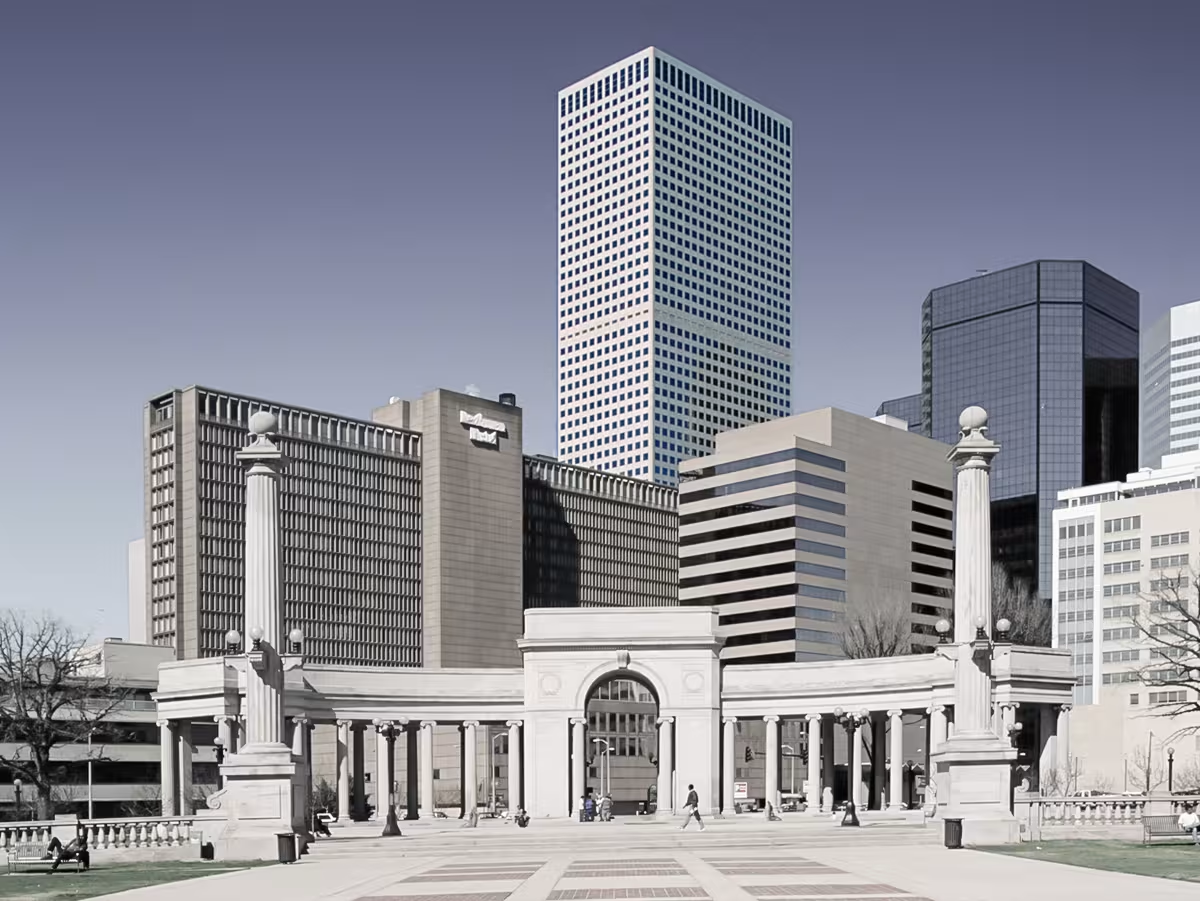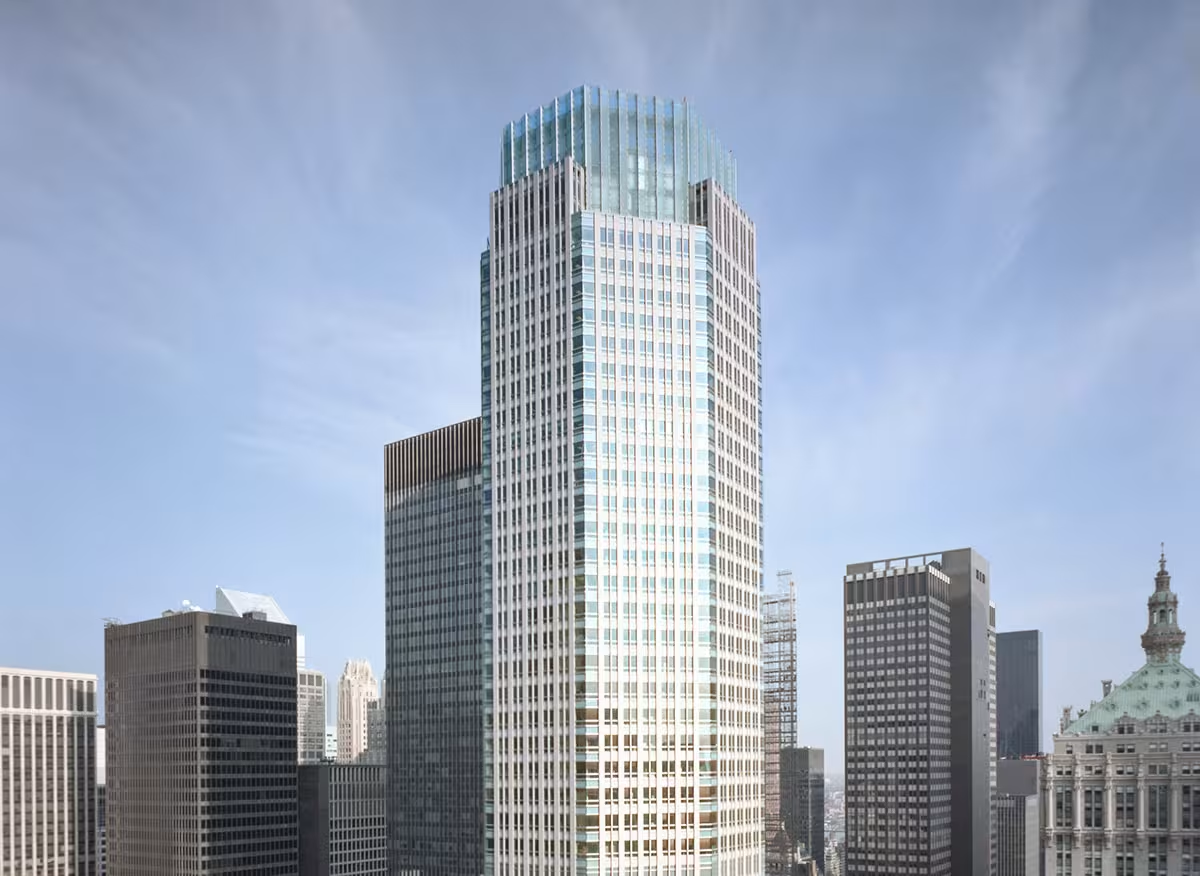Republic Plaza Building vs 383 Madison Avenue Building


Comparing the Republic Plaza Building and the 383 Madison Avenue Building is compelling because they were both designed by Skidmore, Owings & Merrill, yet they stand in different cities (Denver, CO and New York, NY), and were completed a decade apart.
What this will allow us to see, is how the same firm's approach adapted to different places in different periods of time.
Height & Size
These two towers present an interesting contrast in their proportions. The 383 Madison Avenue Building rises higher at 755ft (230m), while the Republic Plaza Building reaches 715ft (218m). However, the Republic Plaza Building accommodates more floors with 56 levels above ground, compared to 47 floors in the 383 Madison Avenue Building.
This suggests different approaches to interior space design. The 383 Madison Avenue Building has an average floor-to-floor height of approximately 4.9m, while the Republic Plaza Building has more compact floors averaging around 3.9m each. The taller building's more generous floor heights might indicate grander interior spaces, higher ceilings, or different programmatic requirements.
These different proportions likely reflect the specific needs each building was designed to serve, whether driven by zoning regulations, client requirements, or the intended use of the spaces within. The contrast shows how architects can achieve different spatial experiences even when working with similar overall building scales.
Architectural Style
The Republic Plaza Building was designed in the Modern style, while the 383 Madison Avenue Building reflects the principles of Contemporary.
The Republic Plaza Building represents a late expression of the Modern, a style already in decline in 1984 when it was completed. By contrast, the 383 Madison Avenue Building followed the then mainstream Contemporary, embodying the dominant architectural direction of its time.
Uses
Both the Republic Plaza Building and the 383 Madison Avenue Building were designed to serve as commercial towers, and that has remained their main use since their completion, serving similar roles in the urban fabric.
Structure & Facade
The two towers rely on different structural systems, reflecting distinct engineering strategies.
The Republic Plaza Building uses a Framed Tube In Tube structural system, which combines a strong central core with a perimeter tube of columns, while the 383 Madison Avenue Building uses a Frame system, that relies on a regular grid of columns and beams to sustain its weight.
Yet, when it comes to their facade, they both employed the same solution, a Modular facade.
A modular facade is made of prefabricated panels, sometimes resembling stone or masonry, combined with smaller windows. It provides variety while maintaining efficiency in installation.
| Republic Plaza Building | 383 Madison Avenue Building | |
|---|---|---|
| Skidmore, Owings & Merrill | Architect | Skidmore, Owings & Merrill |
| 1982 | Construction Started | 1999 |
| 1984 | Year Completed | 2001 |
| Modern | Architectural Style | Contemporary |
| Commercial | Current Use | Commercial |
| 56 | Floors Above Ground | 47 |
| 218 m | Height (m) | 230 m |
| 114745 | Built-up Area (m²) | 110000 |
| Framed Tube In Tube | Structure Type | Frame |
| Reinforced Concrete | Vertical Structure Material | Steel |
| Reinforced Concrete | Horizontal Structure Material | Poured Concrete Over Metal Decking |
| Yes | Facade Structural? | No |
| Granite, Glass | Main Facade Material | Granite, Glass |
| PCL Construction Services | Main Contractor | Turner Construction Company |
| Brookfield Properties | Developer | Gerald D Hines Interests |
| Otis Elevator Company | Elevator Company | OTIS Elevator Company |
| WSP Flack + Kurtz | MEP Engineer | Jaros Baum & Bolles |
| Skidmore, Owings & Merrill LLP | Structural Engineer | WSP Cantor Seinuk |
| CO | State | NY |
| Denver | City | New York |
| 330 17th Street | Address | 383 Madison Avenue |