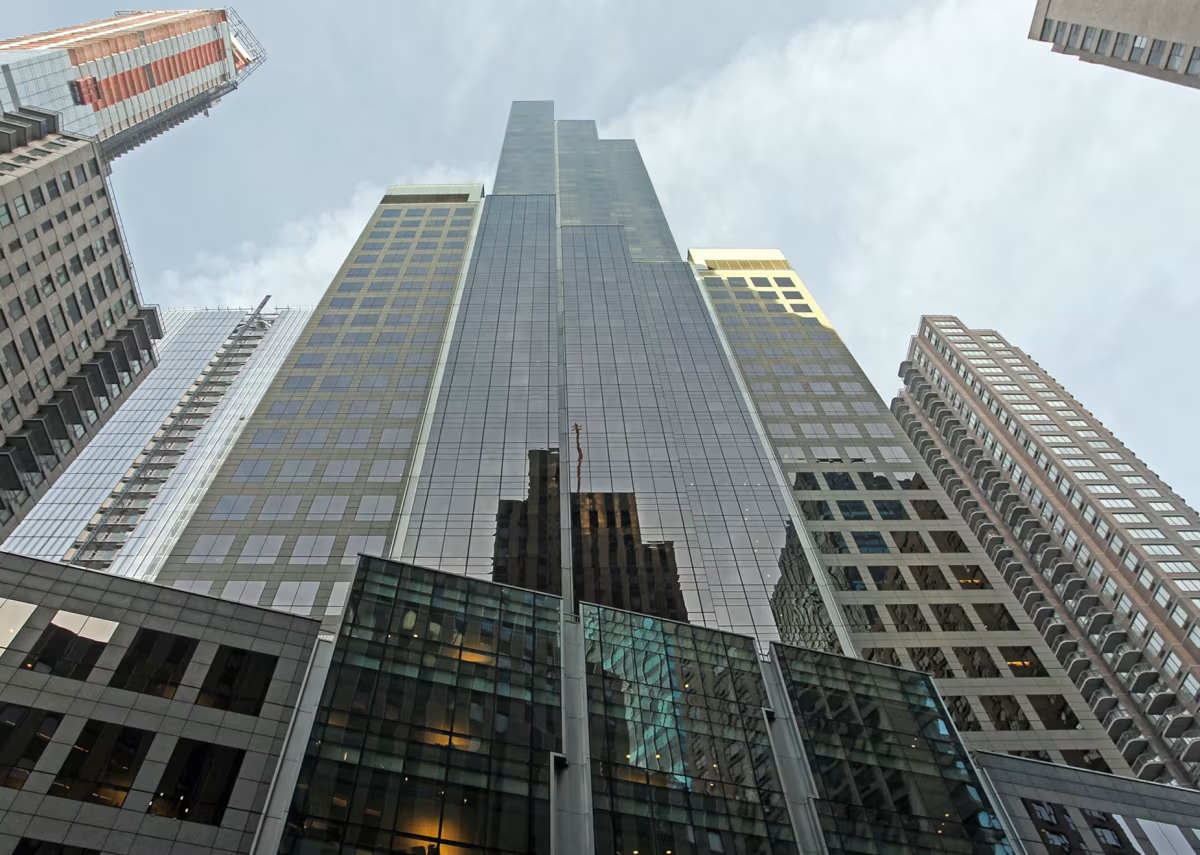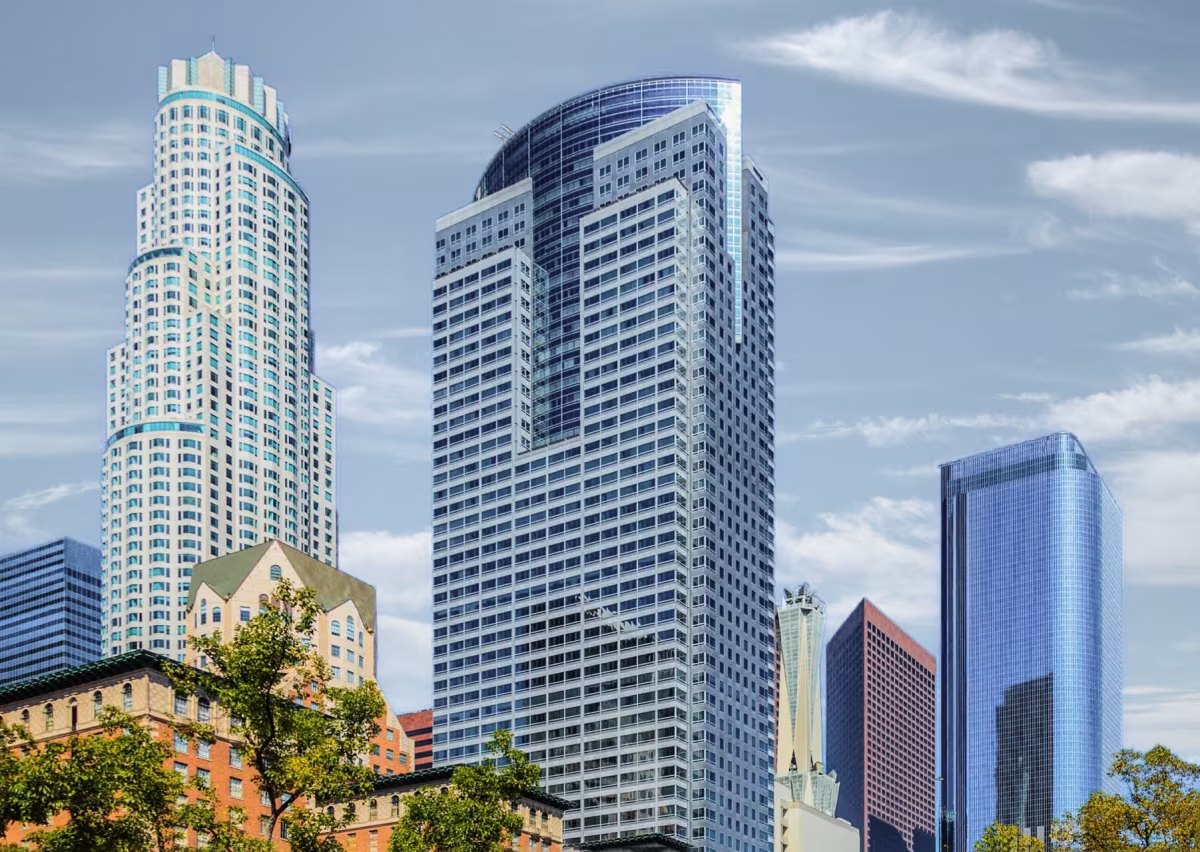Random House Tower vs Gas Company Tower


Comparing the Random House Tower and the Gas Company Tower is compelling because they were both designed by Skidmore, Owings & Merrill, yet they stand in different cities (New York, NY and Los Angeles, CA), and were completed a decade apart.
What this will allow us to see, is how the same firm's approach adapted to different places in different periods of time.
Height & Size
Architectural Style
The Random House Tower was designed in the Contemporary style, while the Gas Company Tower reflects the principles of Postmodernism.
The Gas Company Tower represents a late expression of the Postmodernism, a style already in decline in 1991 when it was completed. By contrast, the Random House Tower followed the then mainstream Contemporary, embodying the dominant architectural direction of its time.
Uses
The Random House Tower follows a mixed-use model, combining commercial and residential. In contrast, the Gas Company Tower has remained primarily commercial.
The Random House Tower offers 101 residential units.
The Random House Tower also provides 150 parking spaces.
Structure & Facade
Both the Random House Tower and the Gas Company Tower rely on a Frame structural system.
A frame structure uses a grid of columns and beams to carry the building's loads. This frees the walls from structural duties, allowing for flexible floor plans and larger windows.
They also employ the same type of facade, a Curtain Wall facade.
A curtain wall is a non-load-bearing facade hung from the structural frame. It is anchored to floor slabs and transfers only its own weight and wind loads, allowing for sleek, glassy exteriors.
| Random House Tower | Gas Company Tower | |
|---|---|---|
| Skidmore, Owings & Merrill | Architect | Skidmore, Owings & Merrill |
| 2000 | Construction Started | 1988 |
| 2003 | Year Completed | 1991 |
| Contemporary | Architectural Style | Postmodernism |
| Mixed | Current Use | Commercial |
| 52 | Floors Above Ground | 52 |
| 2 | Floors Below Ground | 8 |
| 208 m | Height (m) | 228 m |
| 79,900 m² | Usable Area (m²) | 133,026 m² |
| Frame | Structure Type | Frame |
| Steel And Reinforced Concrete | Vertical Structure Material | Steel |
| Reinforced Concrete | Horizontal Structure Material | Concrete |
| No | Facade Structural? | No |
| Glass, Steel, Aluminum | Main Facade Material | Glass, Steel |
| Plaza Construction Corporation | Main Contractor | Turner Construction |
| Steve Ross | Developer | Thomas Properties Group |
| NY | State | CA |
| New York | City | Los Angeles |
| 1739 Broadway | Address | 555 West 5th Street |