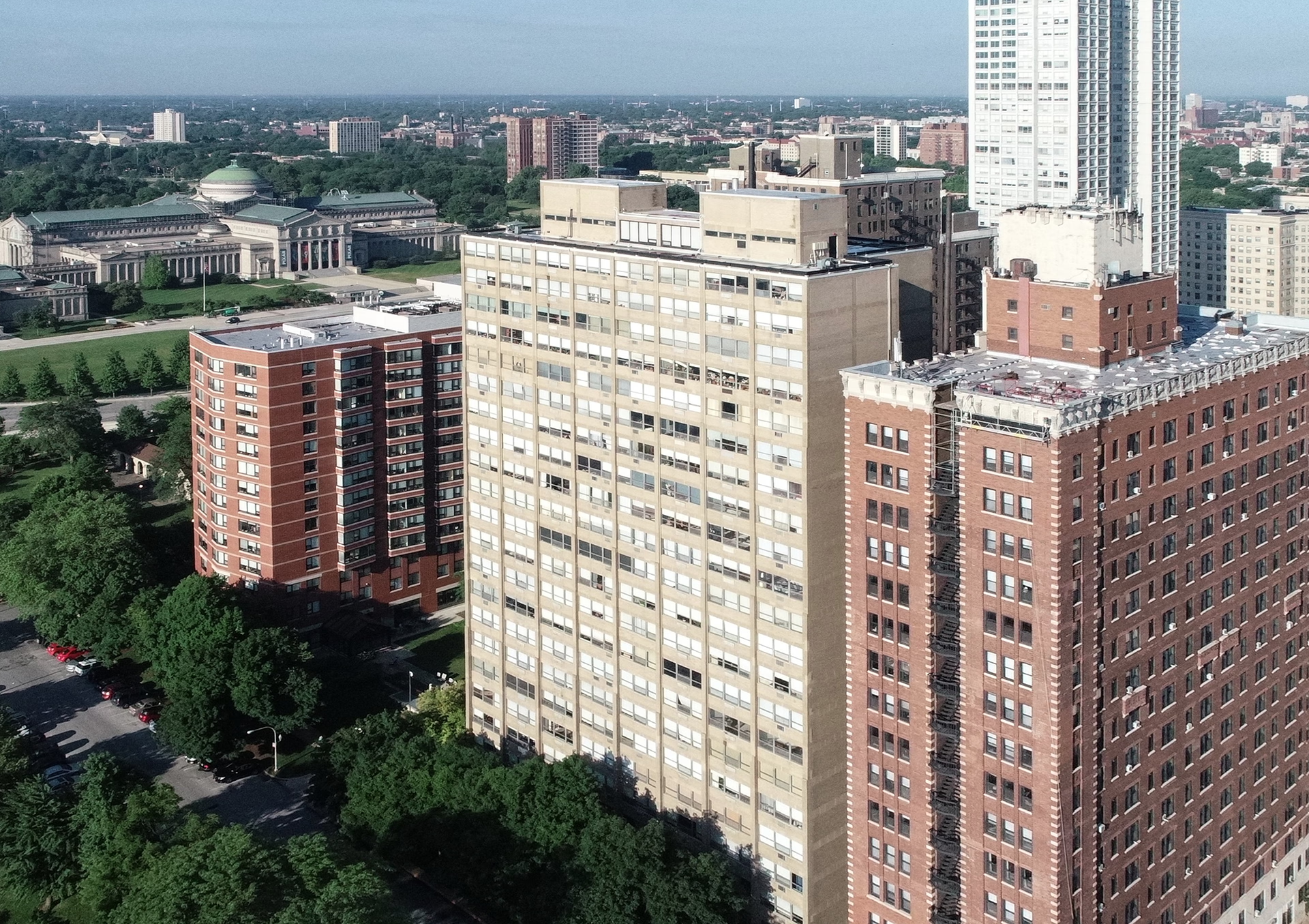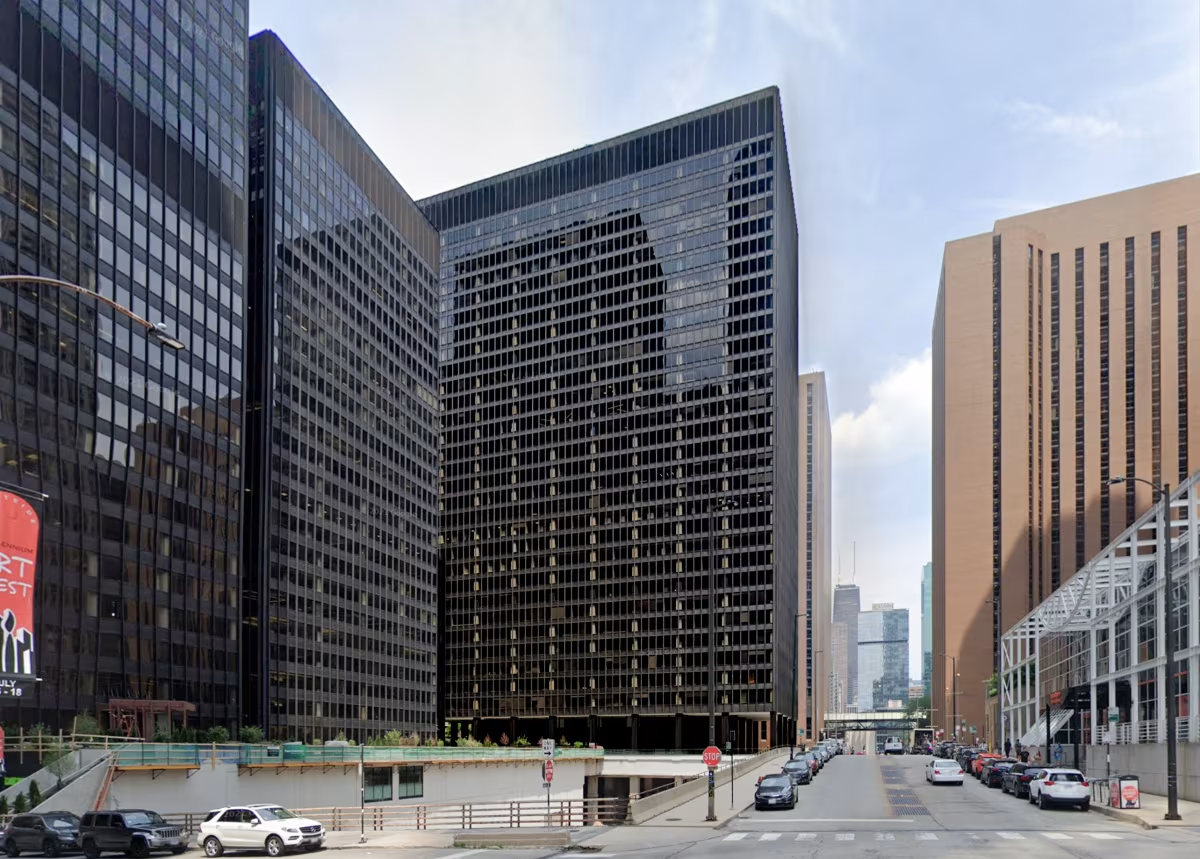Promontory Apartments vs Two Illinois Center


Comparing the Promontory Apartments and the Two Illinois Center is particularly interesting because they share the same skyline in Chicago, IL, and were both designed by Mies van der Rohe. However, they were completed more than 23 years apart.
This offers a unique perspective on how the architect's style and the city's architecture evolved over time.
Height & Size
The Two Illinois Center is clearly the larger tower of the two, both in terms of height and number of floors. It rises to 374ft (114m) with 32 floors above ground, while the Promontory Apartments reaches 218ft (66.5m) with 22 floors above ground.
Of course, each project may have faced different briefs or regulatory constraints, which we don't really know about and could also explain the outcome.
Architectural Style
Both the Promontory Apartments and the Two Illinois Center were designed in line with the aesthetic conventions of the International Style style.
The Two Illinois Center was designed at a moment when the International Style style was already in decline, making it more of a lingering expression of the movement. In contrast, the Promontory Apartments was built when the style still carried greater cultural weight.
Uses
The Promontory Apartments is primarily residential, while the Two Illinois Center is primarily commercial.
The Promontory Apartments offers 122 residential units.
Structure & Facade
Both towers share the same structural solution, a Frame system.
A frame structure uses a grid of columns and beams to carry the building's loads. This frees the walls from structural duties, allowing for flexible floor plans and larger windows.
However, when it comes to the facade, both buildings use different approaches. The Promontory Apartments uses a Window Wall facade, while the Two Illinois Center uses a Curtain Wall facade.
A Window Wall facade like the one seen in the Promontory Apartments uses panels fitted between floor slabs, leaving slab edges visible, while a curtain-wall facade like the one seen in the Two Illinois Center uses a lightweight glass curtain wall hung from the structure.
| Promontory Apartments | Two Illinois Center | |
|---|---|---|
| Mies van der Rohe | Architect | Mies van der Rohe |
| 1947 | Construction Started | 1970 |
| 1949 | Year Completed | 1972 |
| International Style | Architectural Style | International Style |
| Residential | Current Use | Commercial |
| 22 | Floors Above Ground | 32 |
| 1 | Floors Below Ground | 6 |
| 66.5 m | Height (m) | 114 m |
| Frame | Structure Type | Frame |
| Concrete | Horizontal Structure Material | Reinforced Concrete |
| No | Facade Structural? | No |
| Brick | Main Facade Material | Glass, Steel, Aluminum |
| IL | State | IL |
| Chicago | City | Chicago |
| 5530–5532 South Shore Dr. | Address | 233 N. Michigan Av |