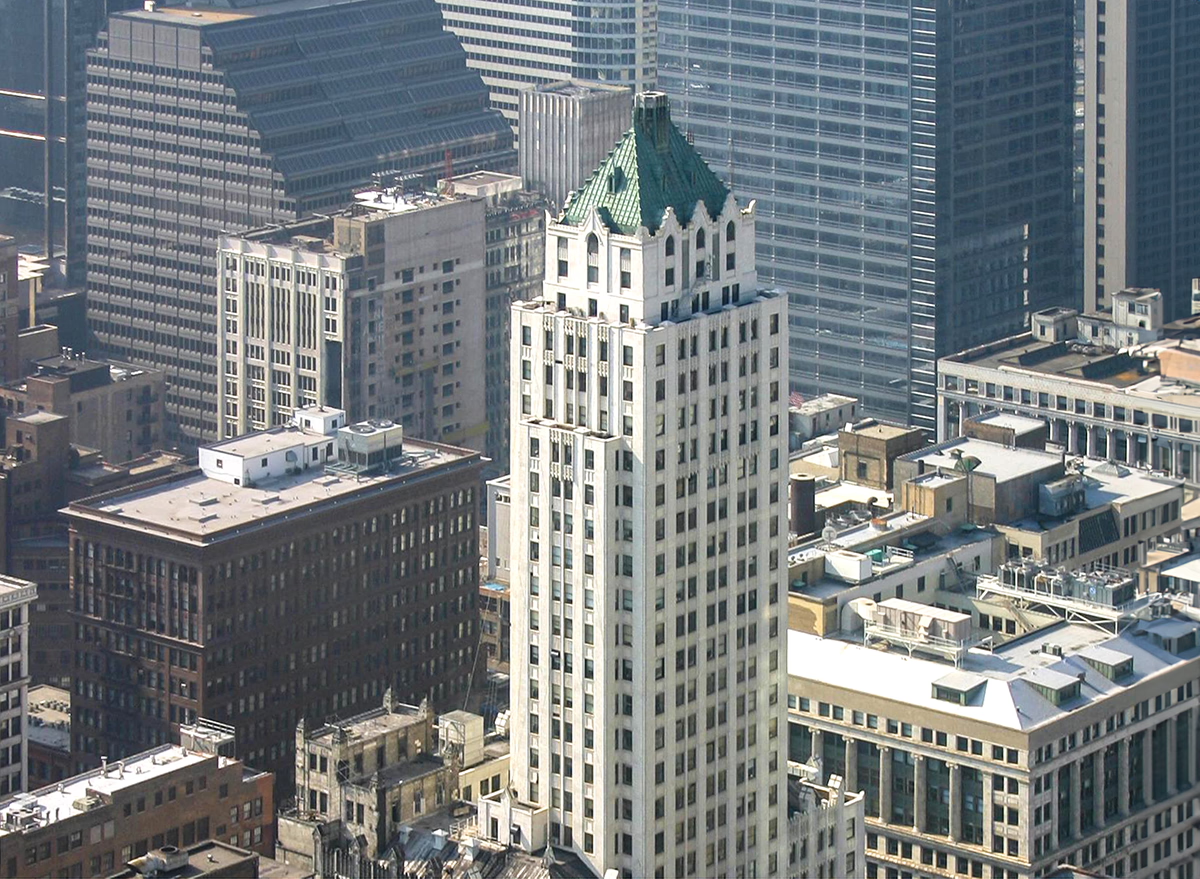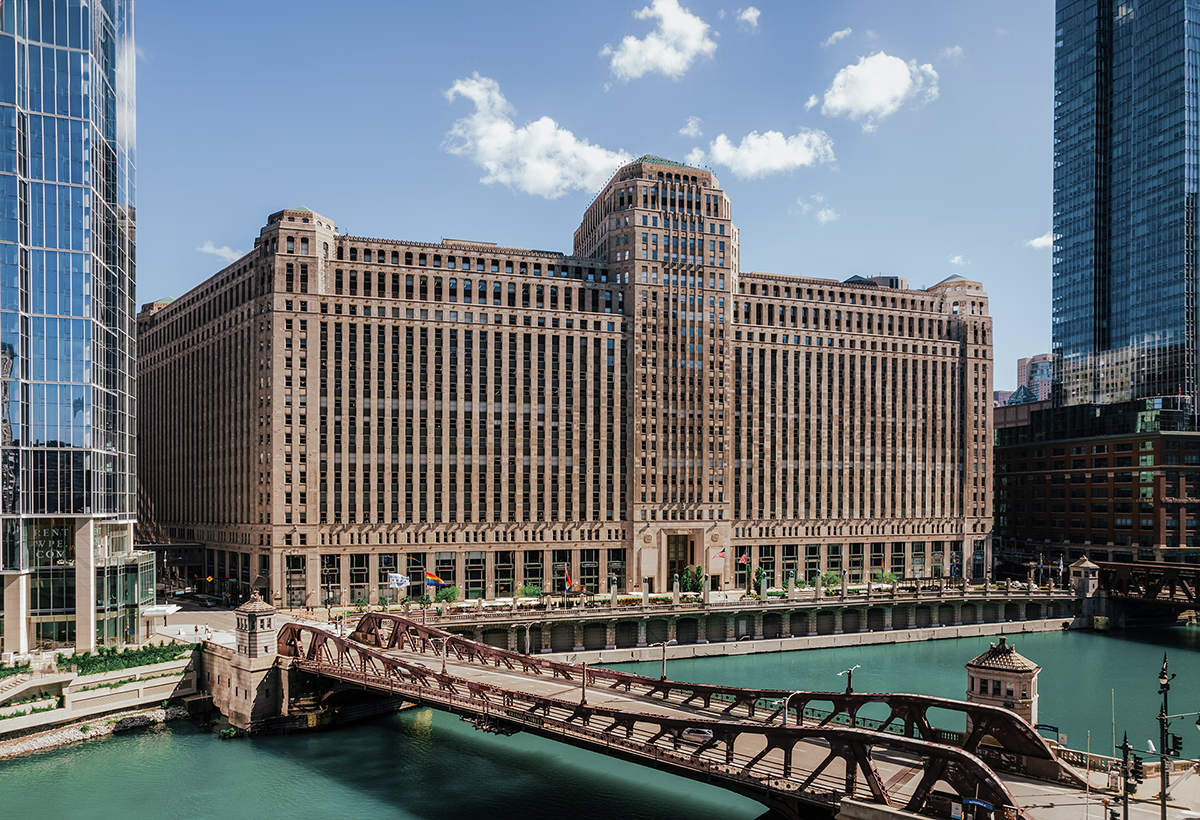Pittsfield Building vs Merchandise Mart


Comparing the Pittsfield Building and the Merchandise Mart is especially interesting because they share much in common. Both rise in Chicago, IL both were designed by Graham, Anderson, Probst & White, and they were completed within 3 years of each other.
This overlap gives us a unique opportunity to understand how Graham, Anderson, Probst & White approached different commissions in the same urban context and historical context during a short period.
Height & Size
The Pittsfield Building is clearly the larger tower of the two, both in terms of height and number of floors. It rises to 551ft (168m) with 38 floors above ground, while the Merchandise Mart reaches 341ft (104m) with 25 floors above ground.
Of course, each project may have faced different briefs or regulatory constraints, which we don't really know about and could also explain the outcome.
Architectural Style
The Pittsfield Building was designed in the Neogothic style, while the Merchandise Mart reflects the principles of Art Deco.
The Pittsfield Building represents a late expression of the Neogothic, a style already in decline in 1927 when it was completed. By contrast, the Merchandise Mart followed the then mainstream Art Deco, embodying the dominant architectural direction of its time.
Uses
Both the Pittsfield Building and the Merchandise Mart are primarily commercial towers, serving similar roles in the urban fabric.
Originally, the Pittsfield Building was designed for medical, but over time it was converted to commercial. The Merchandise Mart by contrast has maintained its original role.
Structure & Facade
Both the Pittsfield Building and the Merchandise Mart rely on a Frame structural system.
A frame structure uses a grid of columns and beams to carry the building's loads. This frees the walls from structural duties, allowing for flexible floor plans and larger windows.
They also employ the same type of facade, a Masonry facade.
A masonry facade gives the building a heavier, more traditional appearance. It often conceals a frame structure behind it, creating the look of solid walls without carrying the main loads.
| Pittsfield Building | Merchandise Mart | |
|---|---|---|
| Graham, Anderson, Probst & White | Architect | Graham, Anderson, Probst & White |
| 1926 | Construction Started | 1928 |
| 1927 | Year Completed | 1930 |
| Neogothic | Architectural Style | Art Deco |
| Commercial | Current Use | Commercial |
| 38 | Floors Above Ground | 25 |
| 168 m | Height (m) | 104 m |
| Frame | Structure Type | Frame |
| Steel | Vertical Structure Material | Steel |
| Concrete | Horizontal Structure Material | Concrete |
| No | Facade Structural? | No |
| Henry Ericsson And Co. | Main Contractor | John W. Griffiths & Sons |
| IL | State | IL |
| Chicago | City | Chicago |
| 55 E. Washington Street | Address | 222 Merchandise Mart Plaza |