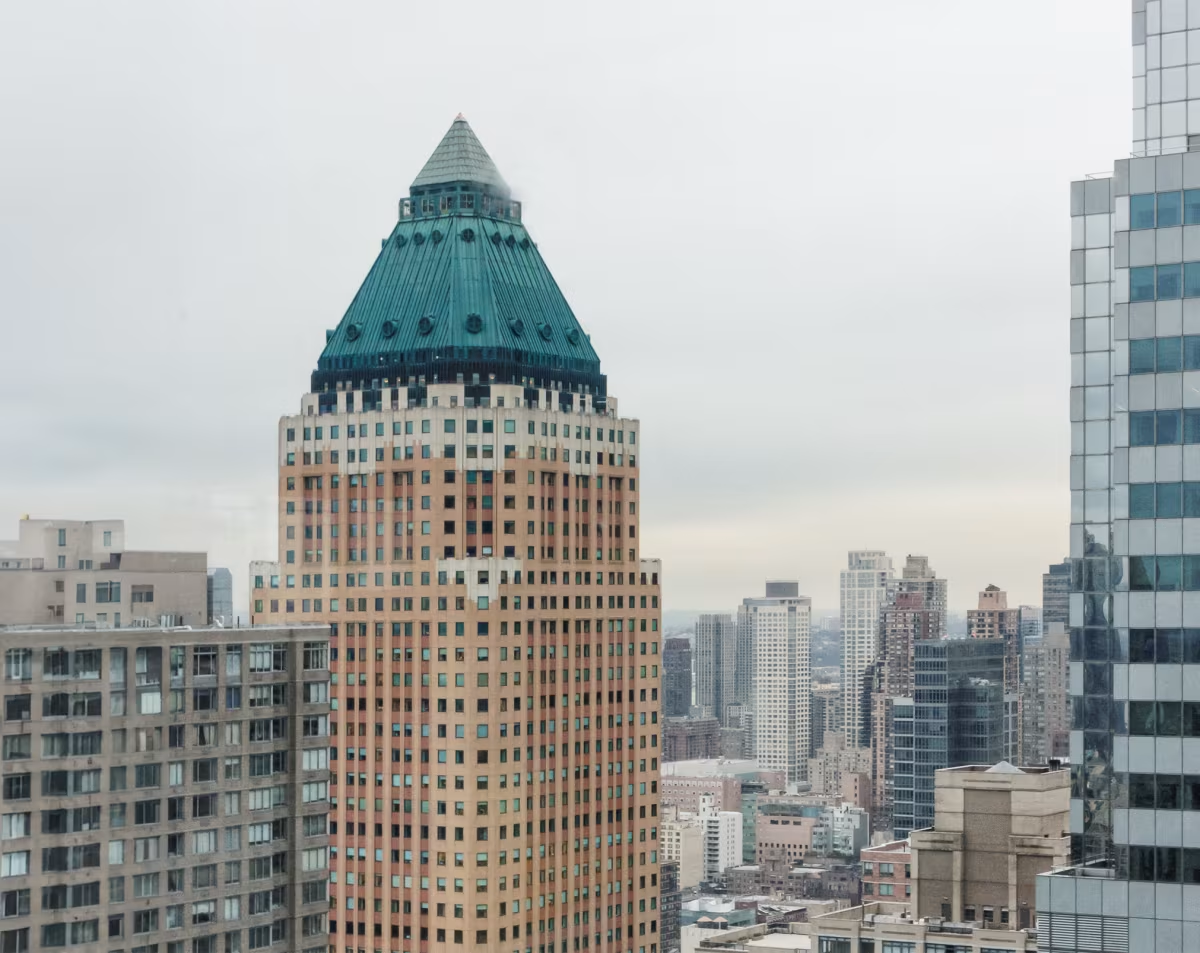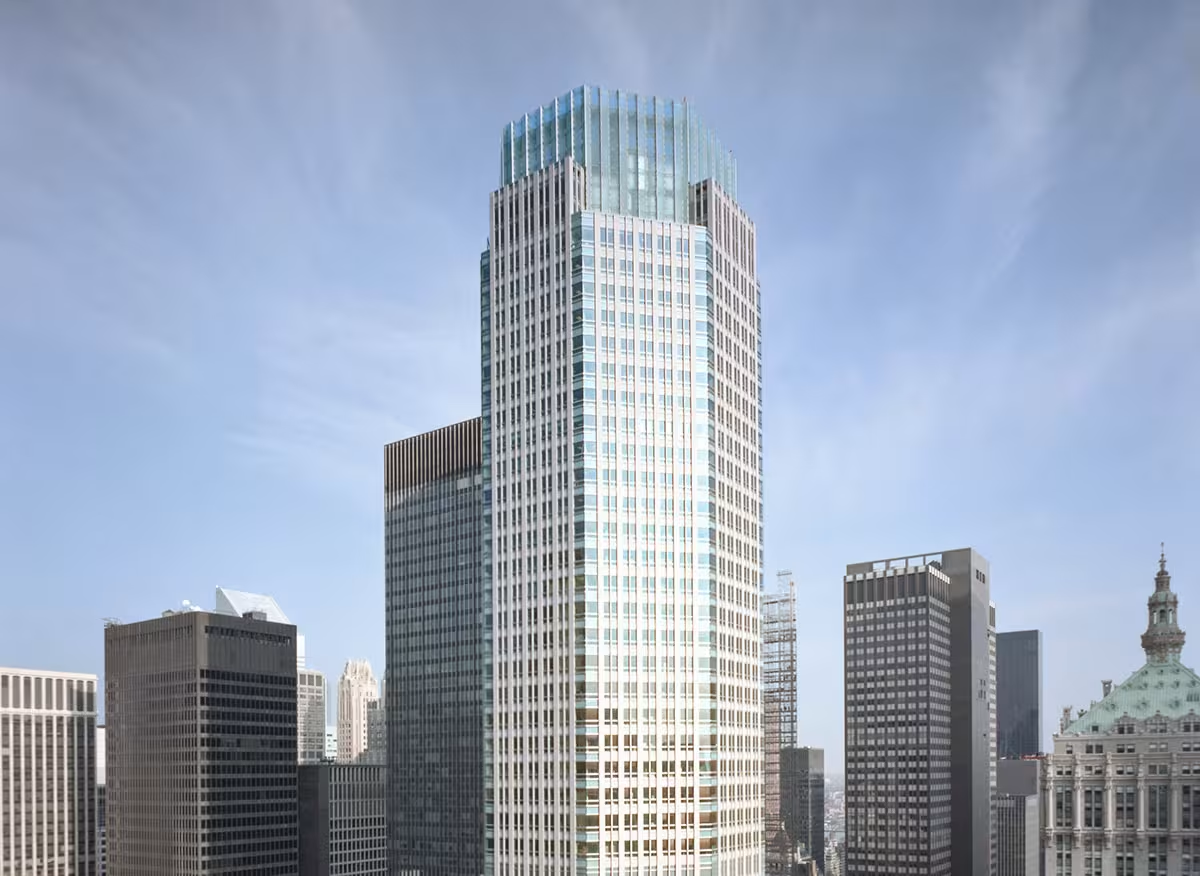One Worldwide Plaza vs 383 Madison Avenue Building


Comparing the One Worldwide Plaza and the 383 Madison Avenue Building is particularly interesting because they share the same skyline in New York, NY, and were both designed by Skidmore, Owings & Merrill. However, they were completed more than 12 years apart.
This offers a unique perspective on how the architect's style and the city's architecture evolved over time.
Height & Size
Architectural Style
The One Worldwide Plaza was designed in the Postmodernism style, while the 383 Madison Avenue Building reflects the principles of Contemporary.
At the time of their completion, both styles were well established. This makes the comparison especially interesting, because both buildings represent a dominant aesthetic at a particular point in time.Uses
Both the One Worldwide Plaza and the 383 Madison Avenue Building were designed to serve as commercial towers, and that has remained their main use since their completion, serving similar roles in the urban fabric.
The One Worldwide Plaza also provides 475 parking spaces.
Structure & Facade
Both towers share the same structural solution, a Frame system.
A frame structure uses a grid of columns and beams to carry the building's loads. This frees the walls from structural duties, allowing for flexible floor plans and larger windows.
However, when it comes to the facade, both buildings use different approaches. The One Worldwide Plaza uses a Masonry facade, while the 383 Madison Avenue Building uses a Modular facade.
A Masonry facade like the one seen in the One Worldwide Plaza features a heavy masonry skin that gives it a more clasical look, while a modular facade like the one seen in the 383 Madison Avenue Building employs prefabricated panels, often mixing solid surfaces with smaller windows.
| One Worldwide Plaza | 383 Madison Avenue Building | |
|---|---|---|
| Skidmore, Owings & Merrill | Architect | Skidmore, Owings & Merrill |
| 1986 | Construction Started | 1999 |
| 1989 | Year Completed | 2001 |
| Postmodernism | Architectural Style | Contemporary |
| Commercial | Current Use | Commercial |
| 47 | Floors Above Ground | 47 |
| 237 m | Height (m) | 230 m |
| 158,510 m² | Usable Area (m²) | 86,890 m² |
| 26 | Number of Elevators | 30 |
| Frame | Structure Type | Frame |
| Steel | Vertical Structure Material | Steel |
| Steel And Reinforced Concrete | Horizontal Structure Material | Poured Concrete Over Metal Decking |
| Yes | Facade Structural? | No |
| Brick, Glass | Main Facade Material | Granite, Glass |
| HRH Construction | Main Contractor | Turner Construction Company |
| William Zeckendorf Jr. | Developer | Gerald D Hines Interests |
| Skidmore, Owings & Merrill | Structural Engineer | WSP Cantor Seinuk |
| NY | State | NY |
| New York | City | New York |
| 825 8th Avenue | Address | 383 Madison Avenue |