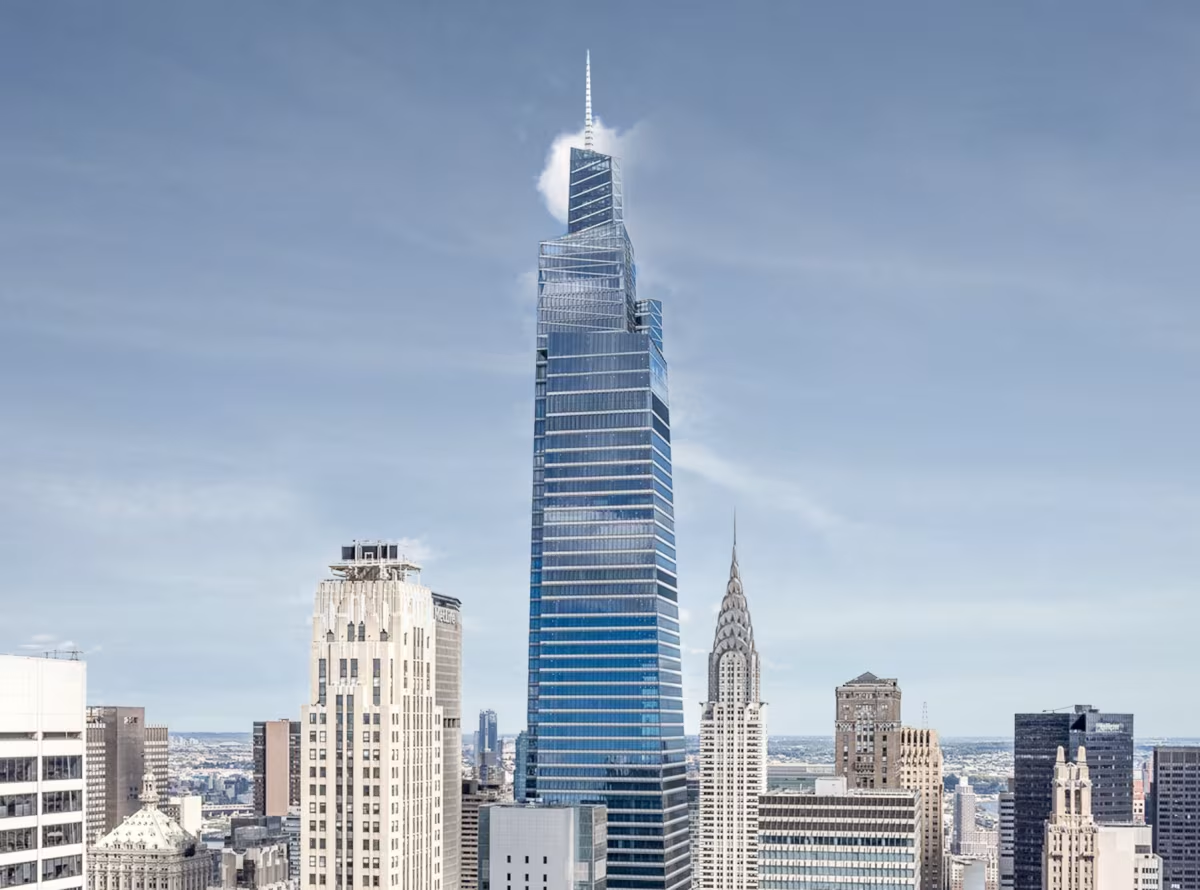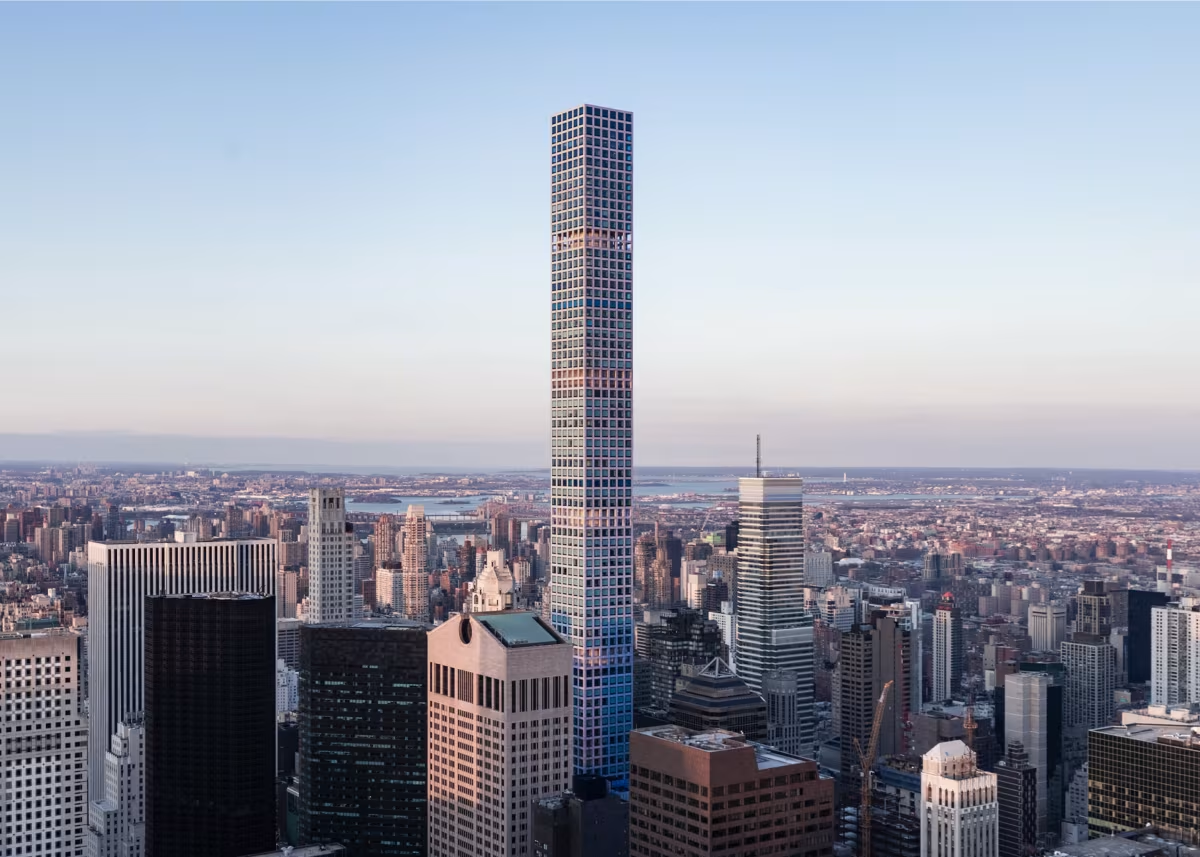One Vanderbilt vs 432 Park Avenue


Comparing the One Vanderbilt and the 432 Park Avenue is interesting because they both stand in New York, NY, and were completed within 5 years of each other, but they were designed by different architects.
This offers a unique glimpse at how rival designers approached projects in the same city during the same era.
Height & Size
These two towers present an interesting contrast in their proportions. The One Vanderbilt rises higher at 1401ft (427m), while the 432 Park Avenue reaches 1394ft (425m). However, the 432 Park Avenue accommodates more floors with 85 levels above ground, compared to 67 floors in the One Vanderbilt.
This suggests different approaches to interior space design. The One Vanderbilt has an average floor-to-floor height of approximately 6.4m, while the 432 Park Avenue has more compact floors averaging around 5m each. The taller building's more generous floor heights might indicate grander interior spaces, higher ceilings, or different programmatic requirements.
These different proportions likely reflect the specific needs each building was designed to serve, whether driven by zoning regulations, client requirements, or the intended use of the spaces within. The contrast shows how architects can achieve different spatial experiences even when working with similar overall building scales.
Architectural Style
Both the One Vanderbilt and the 432 Park Avenue were designed in line with the aesthetic conventions of the Contemporary style.
At the time, this style was at the height of its popularity. So both Kohn Pedersen Fox Associates and Rafael Viñoly followed what was in many ways expected of them, producing designs that fit comfortably within contemporary architectural norms, rather than breaking with convention.
Uses
The One Vanderbilt is primarily commercial, while the 432 Park Avenue is primarily residential.
The 432 Park Avenue offers 104 residential units.
Structure & Facade
The two buildings opted for different structural and facade solutions.
The One Vanderbilt uses a Trussed Frame system, which uses diagonal bracing in addition to beams and columns for stability, while the 432 Park Avenue uses a Framed Tube In Tube system, that combines a strong central core with a perimeter tube of columns.
And when it came to the facade, the Curtain Wall went with a Curtain Wall facade, which uses a lightweight glass curtain wall hung from the structure, while the 432 Park Avenue opted for a Window Wall facade, that uses panels fitted between floor slabs, leaving slab edges visible.
| One Vanderbilt | 432 Park Avenue | |
|---|---|---|
| Kohn Pedersen Fox Associates | Architect | Rafael Viñoly |
| 2016 | Design Ended | 2011 |
| 2017 | Construction Started | 2011 |
| 2020 | Year Completed | 2015 |
| Contemporary | Architectural Style | Contemporary |
| Commercial | Current Use | Residential |
| 67 | Floors Above Ground | 85 |
| 4 | Floors Below Ground | 3 |
| 330 | Last Floor Height | 392 |
| 427 m | Height (m) | 425 m |
| Trussed Frame | Structure Type | Framed Tube In Tube |
| Steel | Vertical Structure Material | Reinforced Concrete |
| Poured Concrete Over Metal Decking | Horizontal Structure Material | Reinforced Concrete |
| No | Facade Structural? | Yes |
| Aluminium, Glass, Terracotta | Main Facade Material | Concrete, Glass |
| AECOM Tishman Construction | Main Contractor | Lendlease Corporation |
| Schindler | Elevator Company | Schindler |
| Jaros Baum & Bolles | MEP Engineer | WSP Flack + Kurtz |
| Severud Associates Consulting Engineers | Structural Engineer | WSP Cantor Seinuk |
| Vidaris | Facade Consultant | Enclos Corp. |
| Gensler | Interior Designer | Deborah Berke Partners |
| NY | State | NY |
| New York | City | New York |
| 1 Vanderbilt Avenue | Address | 432 Park Avenue |