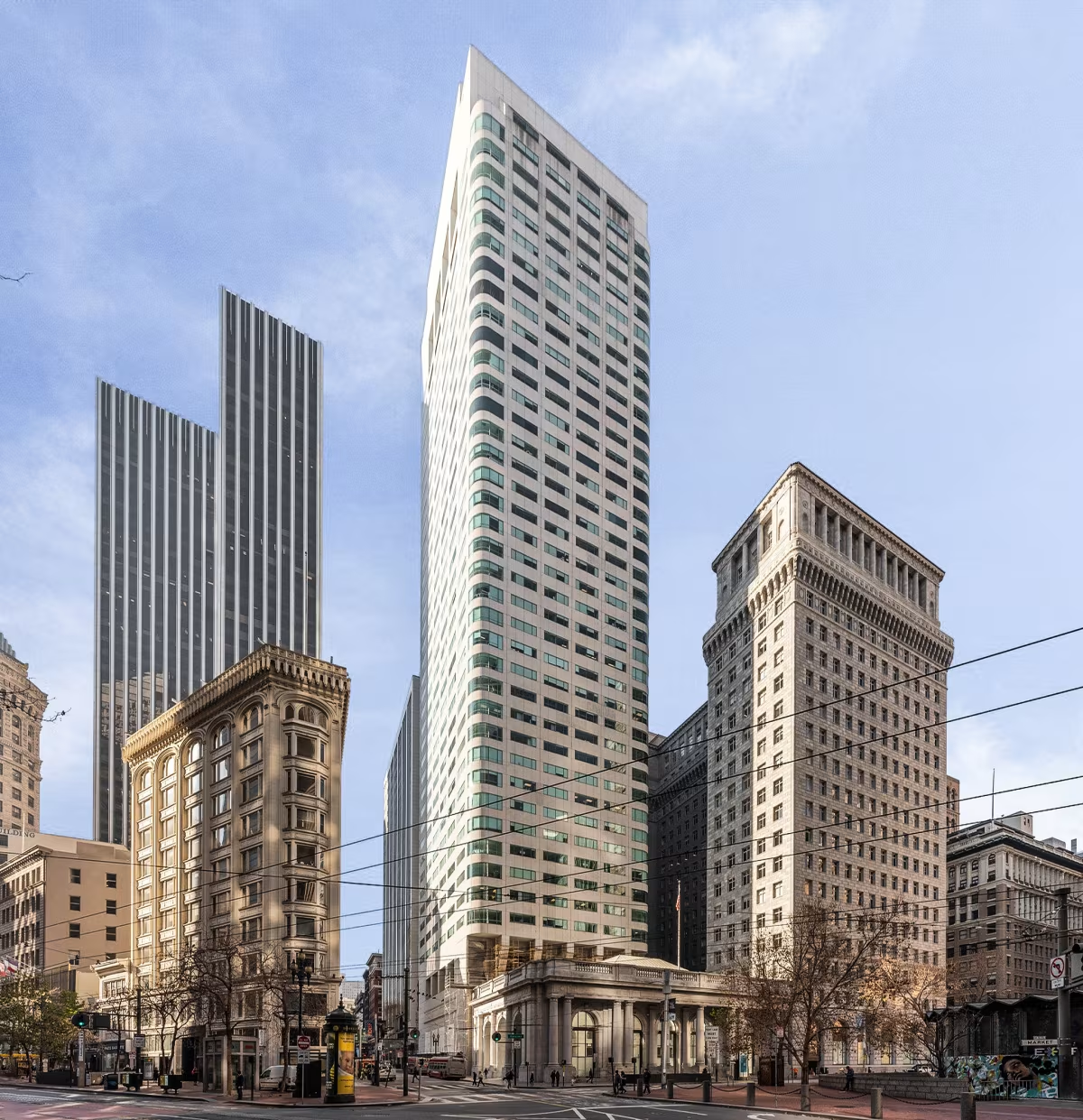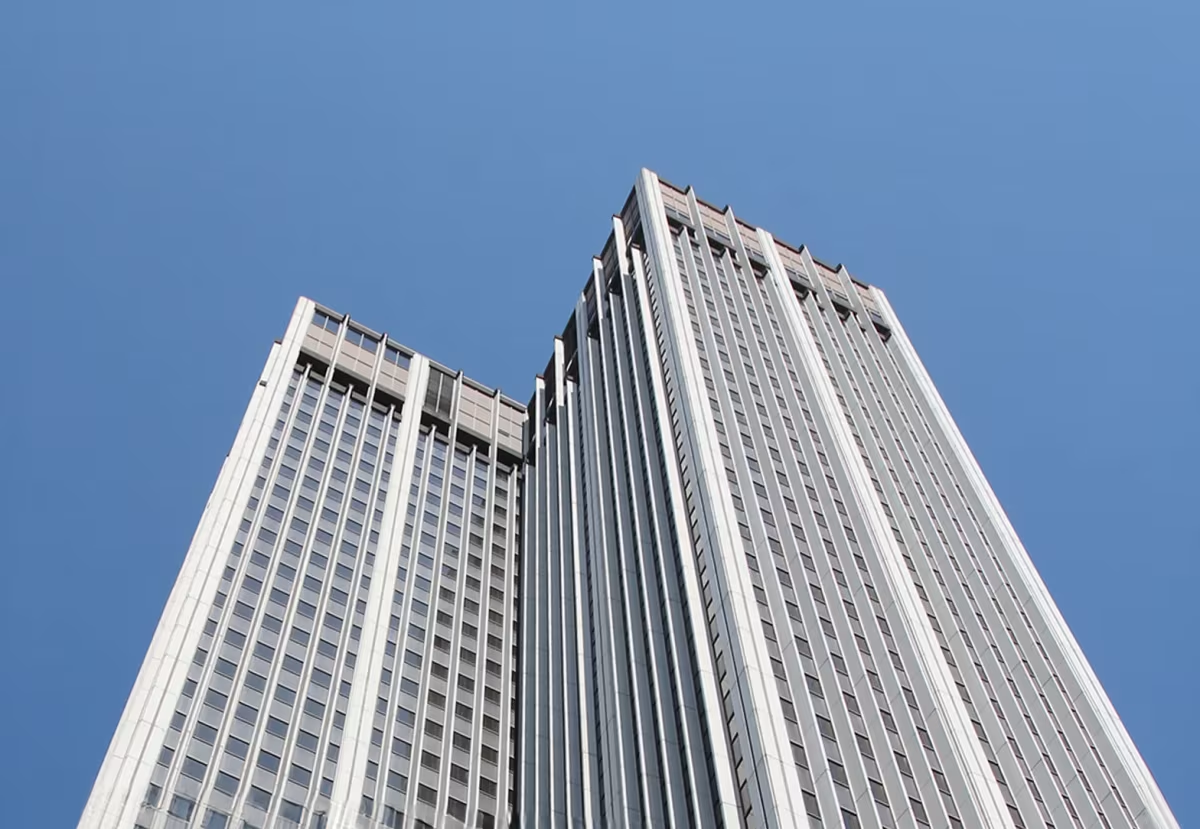One Sansome Street Building vs 611 Place Building


Comparing the One Sansome Street Building and the 611 Place Building is compelling because they were both designed by William L. Pereira, yet they stand in different cities (San Francisco, CA and Los Angeles, CA), and were completed a decade apart.
What this will allow us to see, is how the same firm's approach adapted to different places in different periods of time.
Height & Size
Architectural Style
The One Sansome Street Building was designed in the Postmodernism style, while the 611 Place Building reflects the principles of Modern.
The 611 Place Building represents a late expression of the Modern, a style already in decline in 1969 when it was completed. By contrast, the One Sansome Street Building followed the then mainstream Postmodernism, embodying the dominant architectural direction of its time.
Uses
Both the One Sansome Street Building and the 611 Place Building were designed to serve as commercial towers, and that has remained their main use since their completion, serving similar roles in the urban fabric.
The 611 Place Building also provides 200 parking spaces.
Structure & Facade
These two towers illustrate the many possible ways to combine structure and enclosure in skyscraper design.
| One Sansome Street Building | 611 Place Building | |
|---|---|---|
| William L. Pereira | Architect | William L. Pereira |
| 1983 | Construction Started | 1967 |
| 1984 | Year Completed | 1969 |
| Postmodernism | Architectural Style | Modern |
| Commercial | Current Use | Commercial |
| 42 | Floors Above Ground | 42 |
| 168 m | Height (m) | 189 m |
| Framed Tube In Tube | Structure Type | Frame |
| Steel | Vertical Structure Material | Steel |
| CA | State | CA |
| San Francisco | City | Los Angeles |
| 1 Sansome Street | Address | 611 West 6th Street |