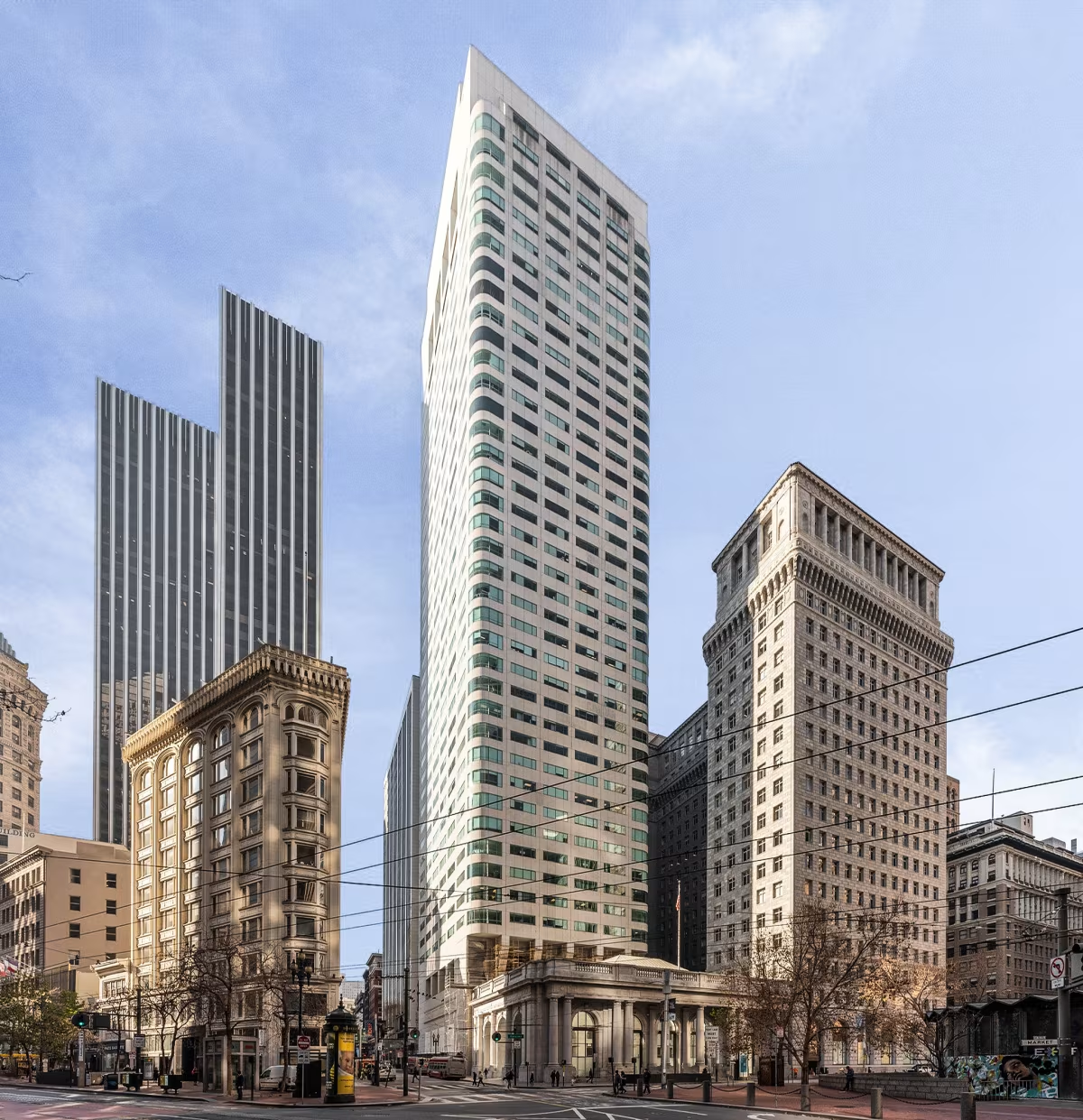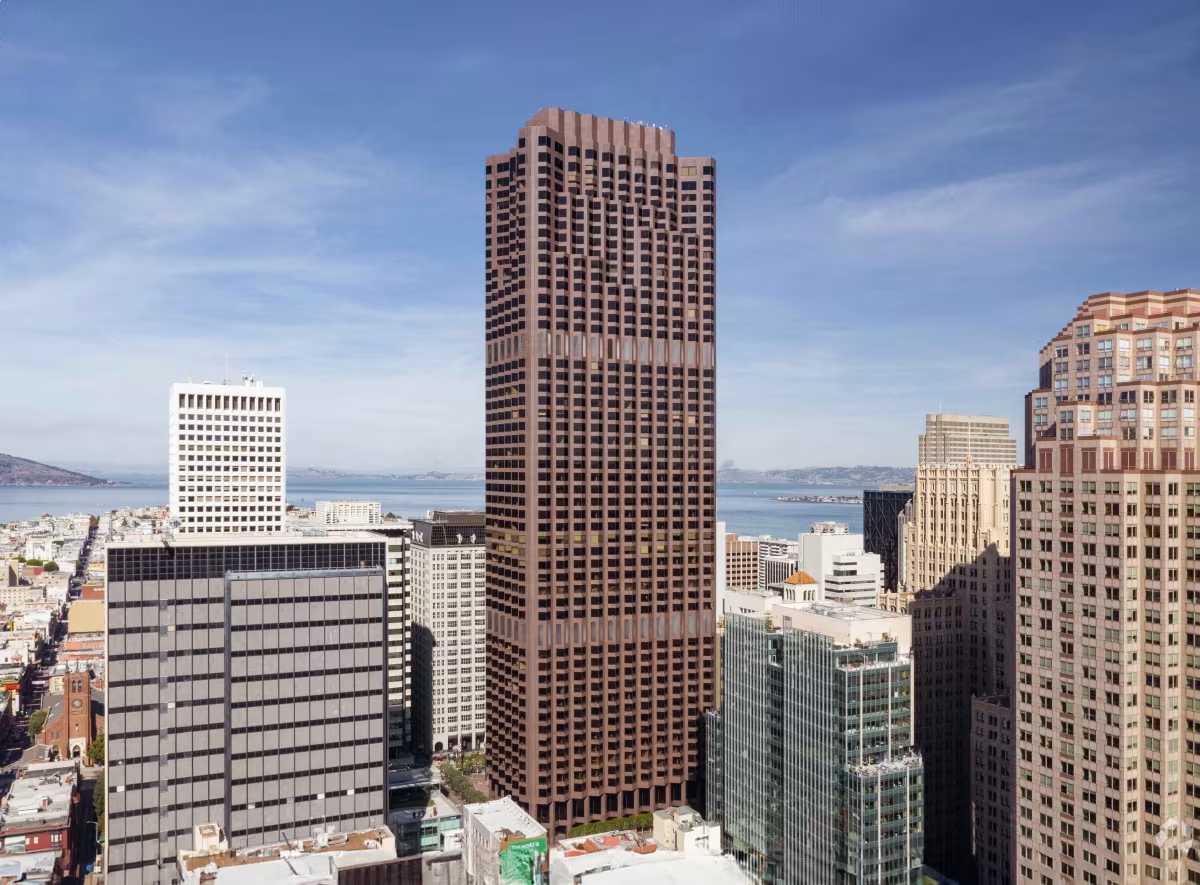One Sansome Street Building vs 555 California Street Building


Comparing the One Sansome Street Building and the 555 California Street Building is interesting because they both rise in San Francisco, CA, yet they were conceived by two different design teams, William L. Pereira and Skidmore, Owings & Merrill, and were completed at different points in time. They were finished more than a decade apart.
This contrast within the same city allows us to see how different creative minds interpreted the evolving needs of San Francisco across time.
Let's take a closer look!
Height & Size
The 555 California Street Building is clearly the larger tower of the two, both in terms of height and number of floors. It rises to 778ft (237m) with 52 floors above ground, while the One Sansome Street Building reaches 551ft (168m) with 42 floors above ground.
555 California Street Building also offers more total built-up area, a total fo 1,969,998 sqf (183,019m2), which is about 1,345,897 sqf (125,038m2) more than what the One Sansome Street Building offers.
Of course, each project may have faced different briefs or regulatory constraints, which we don't really know about and could also explain the outcome.
Architectural Style
Both the One Sansome Street Building and the 555 California Street Building were designed in line with the aesthetic conventions of the Postmodernism style.
The 555 California Street Building was completed when the Postmodernism was still an emerging movement, giving it a pioneering role. By contrast, the One Sansome Street Building came later, when the style was already more established.
Uses
Both the One Sansome Street Building and the 555 California Street Building were designed to serve as commercial towers, and that has remained their main use since their completion, serving similar roles in the urban fabric.
The 555 California Street Building also provides 450 parking spaces.
Structure & Facade
Both towers share the same structural solution, a Framed Tube In Tube system.
A tube-in-tube system combines a reinforced central core with a perimeter of columns connected by floor slabs. This arrangement creates a stiff structure that resists both vertical and lateral forces efficiently.
However, when it comes to the facade, both buildings use different approaches. The One Sansome Street Building uses a Modular facade, while the 555 California Street Building uses a Curtain Wall facade.
A Modular facade like the one seen in the One Sansome Street Building employs prefabricated panels, often mixing solid surfaces with smaller windows, while a curtain-wall facade like the one seen in the 555 California Street Building uses a lightweight glass curtain wall hung from the structure.
| One Sansome Street Building | 555 California Street Building | |
|---|---|---|
| William L. Pereira | Architect | Skidmore, Owings & Merrill |
| 1983 | Construction Started | 1967 |
| 1984 | Year Completed | 1969 |
| Postmodernism | Architectural Style | Postmodernism |
| Commercial | Current Use | Commercial |
| 42 | Floors Above Ground | 52 |
| 168 m | Height (m) | 237 m |
| 57981 | Built-up Area (m²) | 183019 |
| Framed Tube In Tube | Structure Type | Framed Tube In Tube |
| Steel | Vertical Structure Material | Steel |
| Concrete | Horizontal Structure Material | Concrete, Steel |
| Yes | Facade Structural? | No |
| Glass, Granite | Main Facade Material | Granite, Glass |
| CA | State | CA |
| San Francisco | City | San Francisco |
| 1 Sansome Street | Address | 555 California Street |