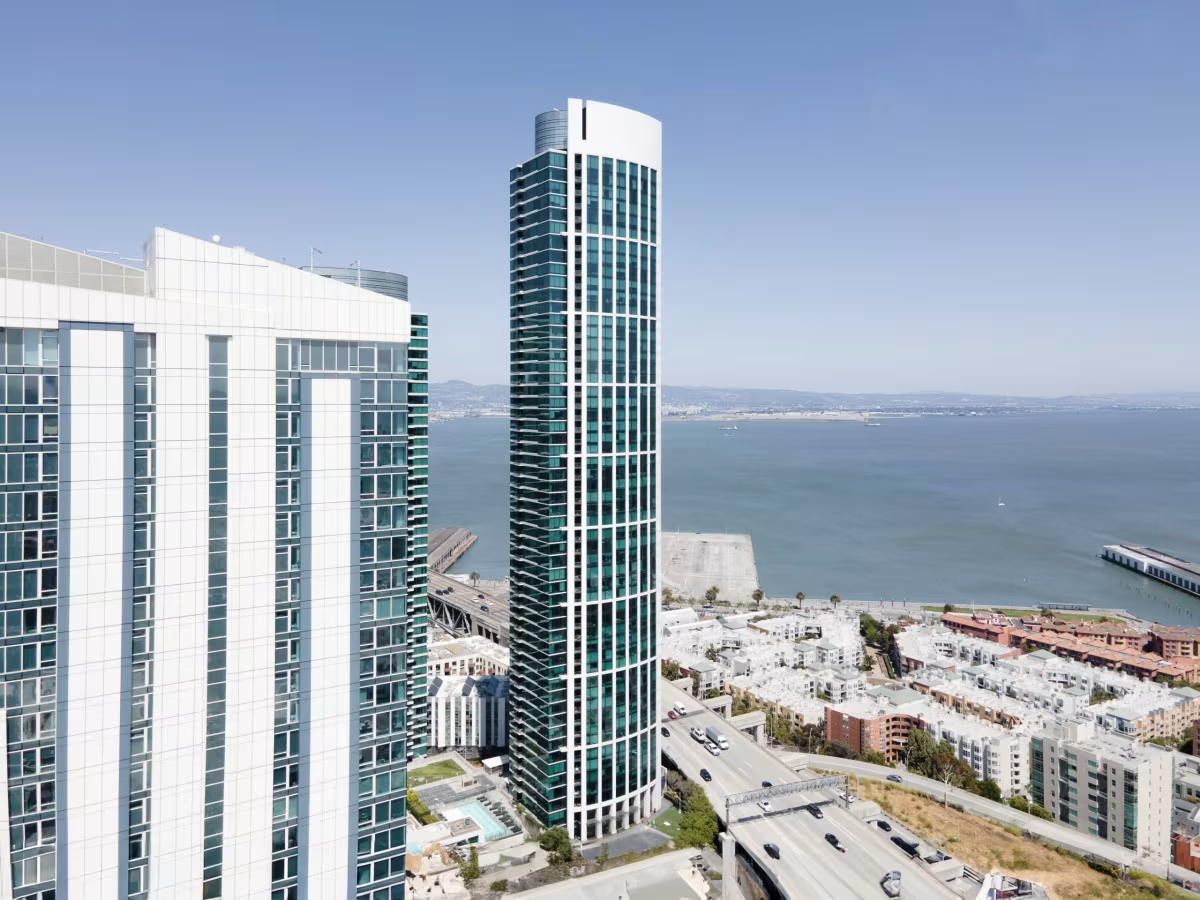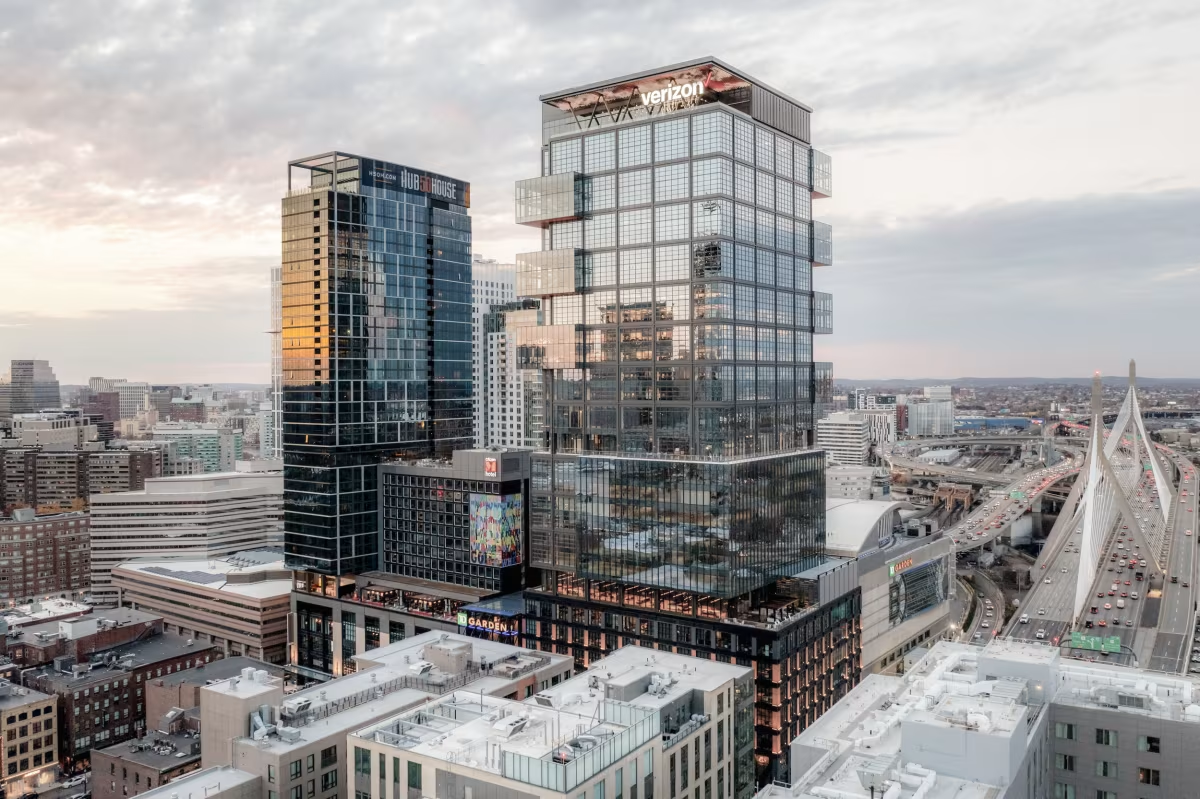One Rincon Hill South Tower vs The Hub on Causeway Residential Tower


Comparing the One Rincon Hill South Tower and the The Hub on Causeway Residential Tower is compelling because they were both designed by Solomon Cordwell Buenz, yet they stand in different cities (San Francisco, CA and Boston, MA), and were completed a decade apart.
What this will allow us to see, is how the same firm's approach adapted to different places in different periods of time.
Height & Size
The One Rincon Hill South Tower is clearly the larger tower of the two, both in terms of height and number of floors. It rises to 640ft (195m) with 54 floors above ground, while the The Hub on Causeway Residential Tower reaches 495ft (151m) with 38 floors above ground.
Of course, each project may have faced different briefs or regulatory constraints, which we don't really know about and could also explain the outcome.
Architectural Style
Both the One Rincon Hill South Tower and the The Hub on Causeway Residential Tower were designed in line with the aesthetic conventions of the Contemporary style.
At the time, this style was at the height of its popularity. So Solomon Cordwell Buenz followed what was in many ways expected at the time, producing designs that fit comfortably within contemporary architectural norms rather, than breaking with convention.
Uses
Both the One Rincon Hill South Tower and the The Hub on Causeway Residential Tower were designed to serve as residential towers, and that has remained their main use since their completion, serving similar roles in the urban fabric.
In terms of capacity, the One Rincon Hill South Tower offers 390 apartments, while the The Hub on Causeway Residential Tower provides 440 units.
Both towers provide significant parking capacity, with One Rincon Hill South Tower offering 455 spaces and the The Hub on Causeway Residential Tower offering 500.
Structure & Facade
These two towers illustrate the many possible ways to combine structure and enclosure in skyscraper design.
| One Rincon Hill South Tower | The Hub on Causeway Residential Tower | |
|---|---|---|
| Solomon Cordwell Buenz | Architect | Solomon Cordwell Buenz |
| 2005 | Construction Started | 2016 |
| 2008 | Year Completed | 2019 |
| Contemporary | Architectural Style | Contemporary |
| Residential | Current Use | Residential |
| 54 | Floors Above Ground | 38 |
| 195 m | Height (m) | 151 m |
| 390 | Residential Units | 440 |
| Reinforced Concrete | Vertical Structure Material | Concrete |
| Reinforced Concrete | Horizontal Structure Material | Concrete, And Steel |
| No | Facade Structural? | No |
| Glass | Main Facade Material | Glass, Steel |
| Urban West Associates | Developer | Boston Properties, And Delaware North |
| Mitsubishi Electirc Elevators | Elevator Company | Kone |
| CB Engineers | MEP Engineer | Constantini |
| Magnusson Klemencic Associates | Structural Engineer | Le Messieur |
| CA | State | MA |
| San Francisco | City | Boston |
| 425 First Street | Address | 50 Causeway Street |