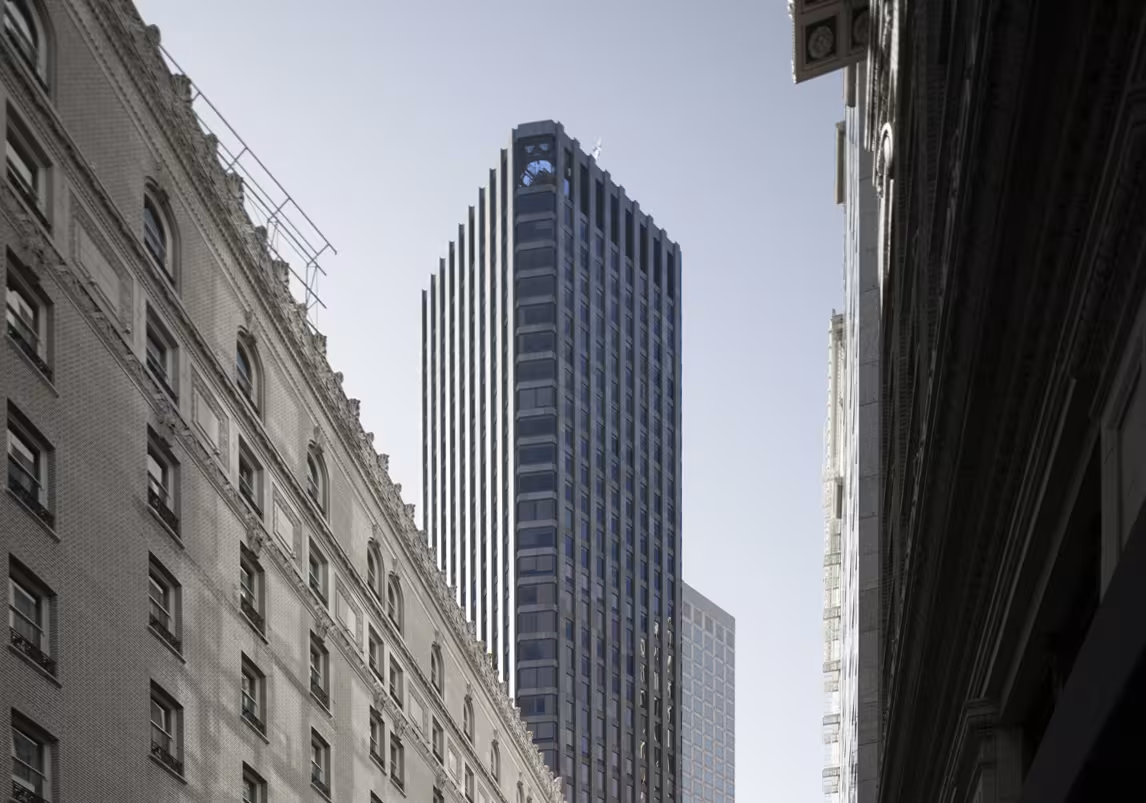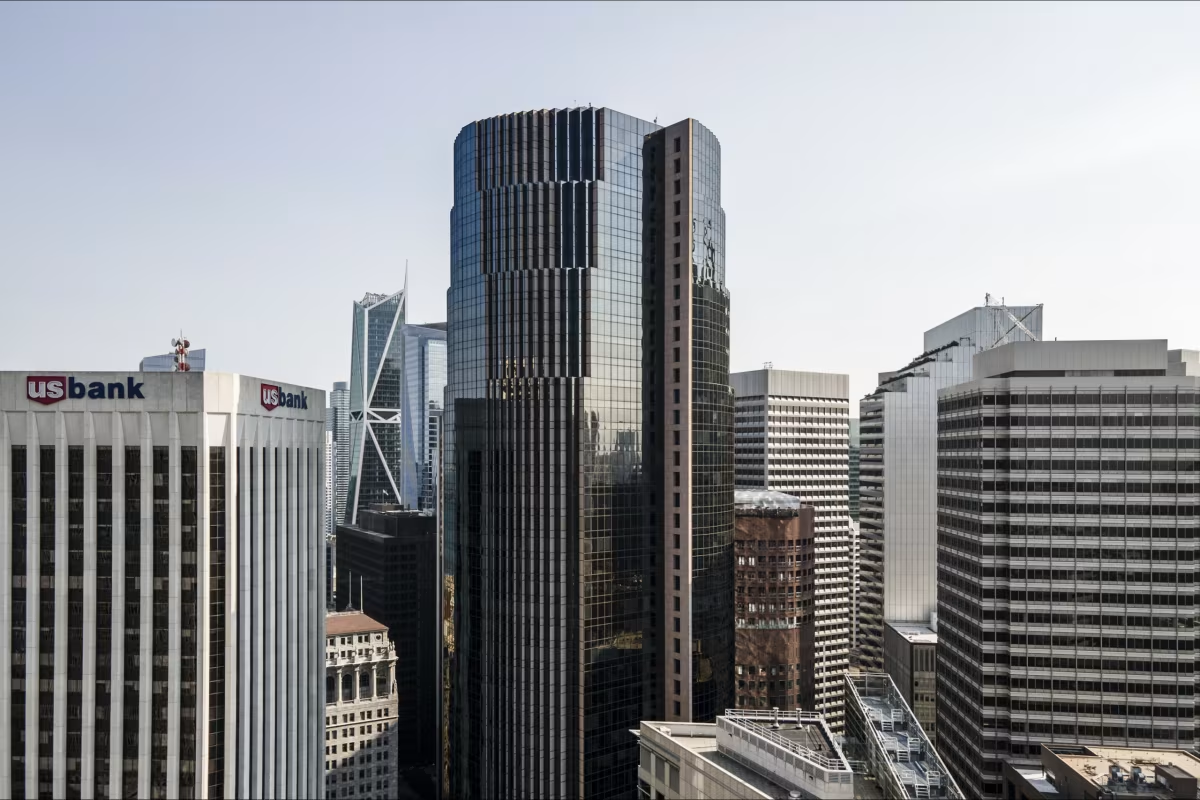One Post Street Building vs 101 California Street Building


Comparing the One Post Street Building and the 101 California Street Building is interesting because they both rise in San Francisco, CA, yet they were conceived by two different design teams, Welton Becket & Associates and Johnson/Burgee Architects, and were completed at different points in time. They were finished more than a decade apart.
This contrast within the same city allows us to see how different creative minds interpreted the evolving needs of San Francisco across time.
Let's take a closer look!
Height & Size
The 101 California Street Building is clearly the larger tower of the two, both in terms of height and number of floors. It rises to 600ft (183m) with 48 floors above ground, while the One Post Street Building reaches 528ft (161m) with 38 floors above ground.
Of course, each project may have faced different briefs or regulatory constraints, which we don't really know about and could also explain the outcome.
Architectural Style
Both the One Post Street Building and the 101 California Street Building were designed in line with the aesthetic conventions of the Postmodernism style.
Back then, thePostmodernism was still an emerging movement, so both giving it a pioneering role. By contrast, the 101 California Street Building came later, when the style was already more established.
Uses
Both the One Post Street Building and the 101 California Street Building were designed to serve as commercial towers, and that has remained their main use since their completion, serving similar roles in the urban fabric.
Structure & Facade
The two towers rely on different structural systems, reflecting distinct engineering strategies.
The One Post Street Building uses a Framed Tube In Tube structural system, which combines a strong central core with a perimeter tube of columns, while the 101 California Street Building uses a Frame system, that relies on a regular grid of columns and beams to sustain its weight.
Yet, when it comes to their facade, they both employed the same solution, a Curtain Wall facade.
A curtain wall is a non-load-bearing facade hung from the structural frame. It is anchored to floor slabs and transfers only its own weight and wind loads, allowing for sleek, glassy exteriors.
| One Post Street Building | 101 California Street Building | |
|---|---|---|
| Welton Becket & Associates | Architect | Johnson/Burgee Architects |
| 1969 | Year Completed | 1982 |
| Postmodernism | Architectural Style | Postmodernism |
| Commercial | Current Use | Commercial |
| 38 | Floors Above Ground | 48 |
| 161 m | Height (m) | 183 m |
| 11 | Number of Elevators | 24 |
| Framed Tube In Tube | Structure Type | Frame |
| Steel | Vertical Structure Material | Steel |
| Concrete | Horizontal Structure Material | Concrete |
| Yes | Facade Structural? | No |
| Granite, Glass | Main Facade Material | Granite, Glass |
| Universal Land Company And Crocker Land Company | Developer | Hines Interests Limited Partnership |
| CA | State | CA |
| San Francisco | City | San Francisco |
| 1 Post Street | Address | 101 California Street |