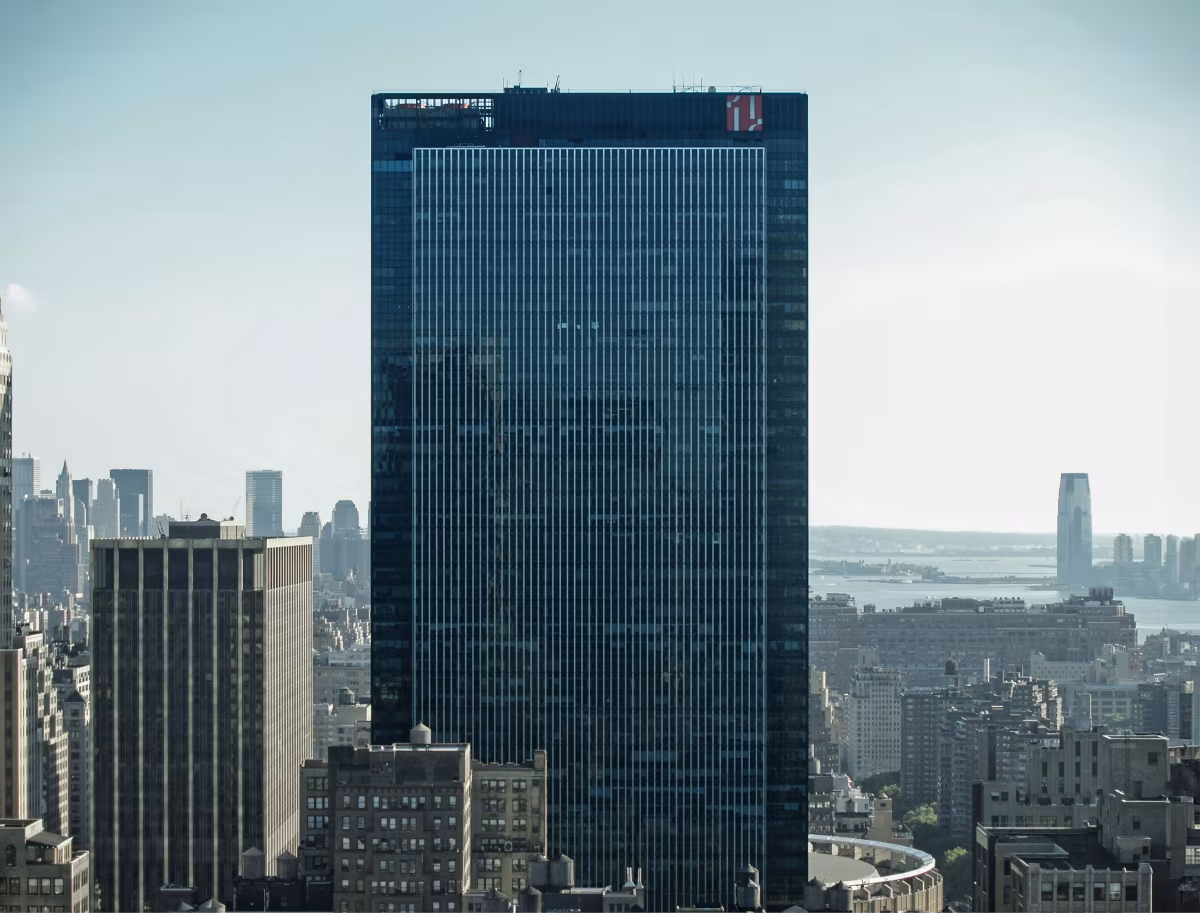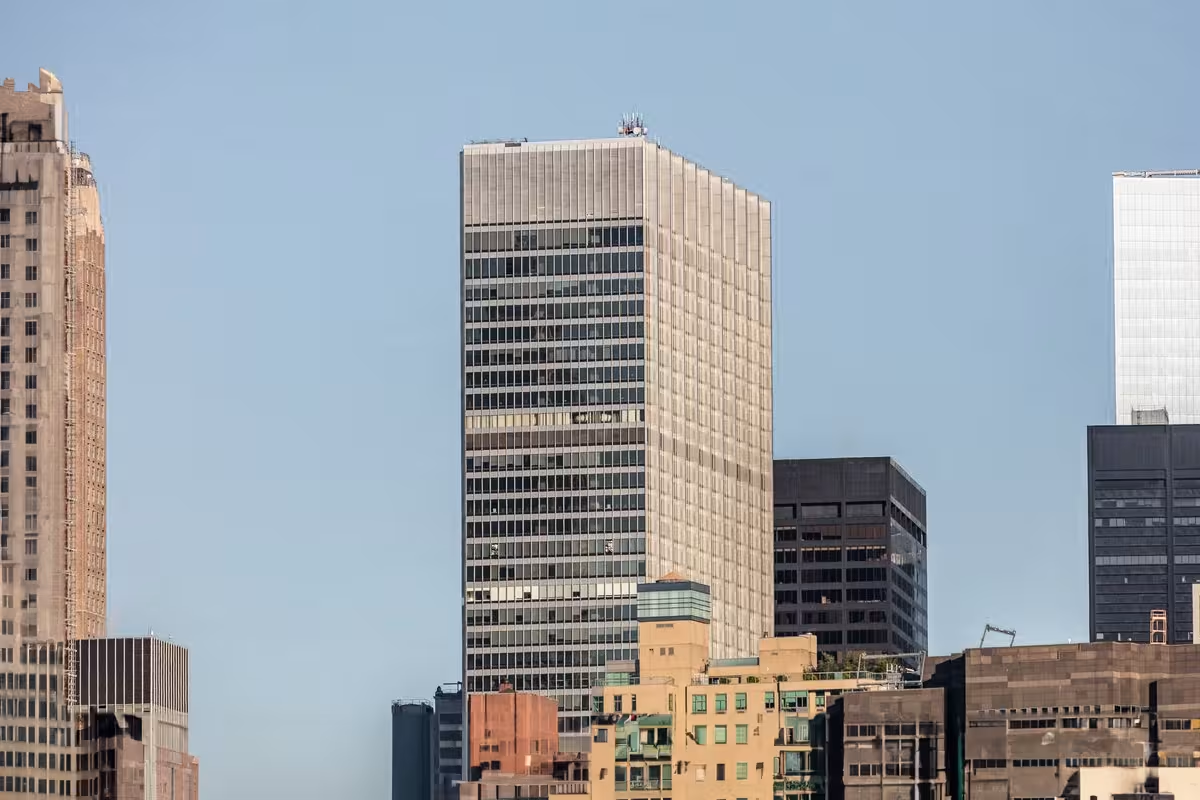One Penn Plaza vs One Chase Manhattan Plaza Building


Comparing the One Penn Plaza and the One Chase Manhattan Plaza Building is interesting because they both rise in New York, NY, yet they were conceived by two different design teams, Kahn & Jacobs and Skidmore, Owings & Merrill, and were completed at different points in time. They were finished more than a decade apart.
This contrast within the same city allows us to see how different creative minds interpreted the evolving needs of New York across time.
Let's take a closer look!
Height & Size
The One Chase Manhattan Plaza Building is clearly the larger tower of the two, both in terms of height and number of floors. It rises to 814ft (248m) with 60 floors above ground, while the One Penn Plaza reaches 751ft (229m) with 57 floors above ground.
Despite being taller and having more floors, One Chase Manhattan Plaza Building has less total built-up area than One Penn Plaza.
Of course, each project may have faced different briefs or regulatory constraints, which we don't really know about and could also explain the outcome.
Architectural Style
Both the One Penn Plaza and the One Chase Manhattan Plaza Building were designed in line with the aesthetic conventions of the International Style style.
The One Penn Plaza was designed at a moment when the International Style style was already in decline, making it more of a lingering expression of the movement. In contrast, the One Chase Manhattan Plaza Building style was already in decline, making it more of a lingering expression of the movement. In contrast, the One Chase Manhattan Plaza Building was built when the style still carried greater cultural weight.
Uses
Both the One Penn Plaza and the One Chase Manhattan Plaza Building were designed to serve as commercial towers, and that has remained their main use since their completion, serving similar roles in the urban fabric.
The One Penn Plaza also provides 695 parking spaces.
Structure & Facade
The two towers rely on different structural systems, reflecting distinct engineering strategies.
The One Penn Plaza uses a Frame structural system, which relies on a regular grid of columns and beams to sustain its weight, while the One Chase Manhattan Plaza Building uses a Framed Tube In Tube system, that combines a strong central core with a perimeter tube of columns.
Yet, when it comes to their facade, they both employed the same solution, a Curtain Wall facade.
A curtain wall is a non-load-bearing facade hung from the structural frame. It is anchored to floor slabs and transfers only its own weight and wind loads, allowing for sleek, glassy exteriors.
| One Penn Plaza | One Chase Manhattan Plaza Building | |
|---|---|---|
| Kahn & Jacobs | Architect | Skidmore, Owings & Merrill |
| 1970 | Construction Started | 1957 |
| 1972 | Year Completed | 1961 |
| International Style | Architectural Style | International Style |
| Commercial | Current Use | Commercial |
| 57 | Floors Above Ground | 60 |
| 1 | Floors Below Ground | 5 |
| 229 m | Height (m) | 248 m |
| 234487 | Built-up Area (m²) | 208103 |
| Frame | Structure Type | Framed Tube In Tube |
| Steel | Vertical Structure Material | Steel |
| Concrete And Steel | Horizontal Structure Material | Reinforced Concrete |
| No | Facade Structural? | Yes |
| Aluminum, Glass | Main Facade Material | Aluminum, Glass |
| James Ruderman | Structural Engineer | Weiskopf & Pickworth |
| NY | State | NY |
| New York | City | New York |
| 250 West 34th Street | Address | 28 Liberty Street |