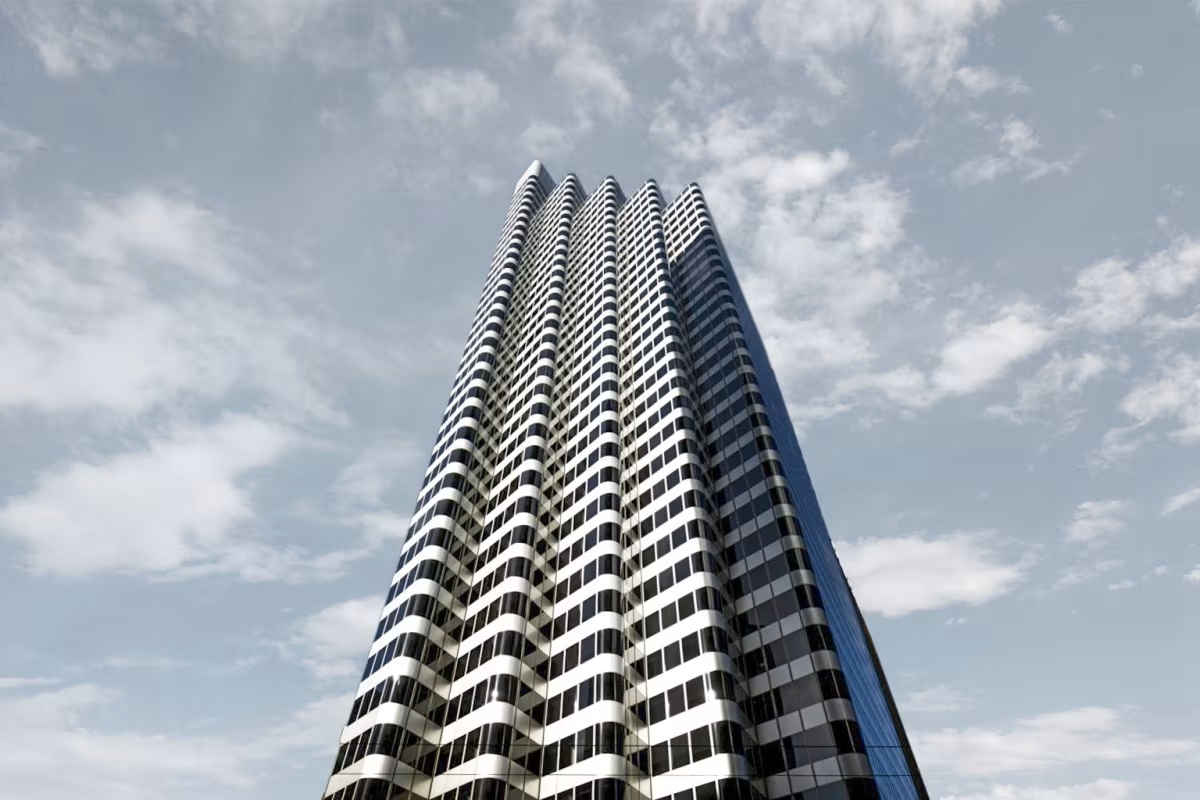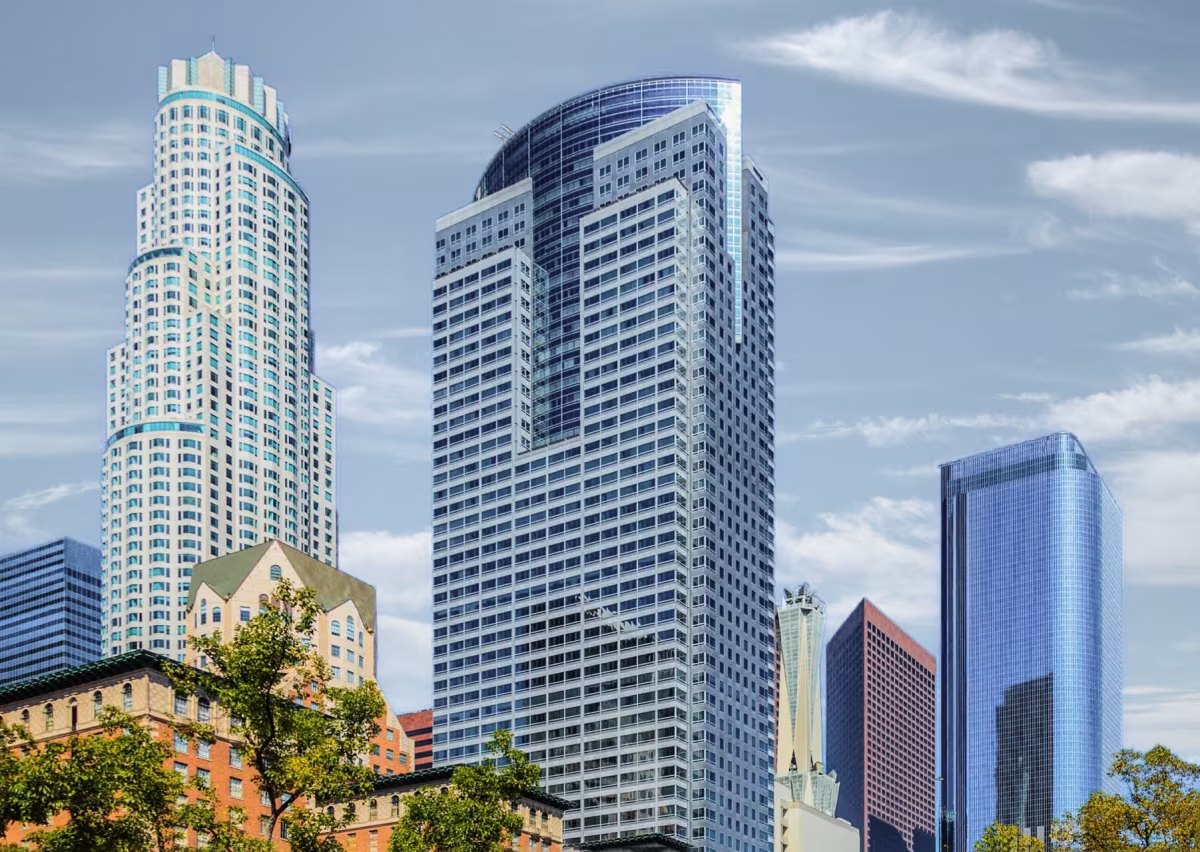One Front Street Building vs Gas Company Tower


Comparing the One Front Street Building and the Gas Company Tower is compelling because they were both designed by Skidmore, Owings & Merrill, yet they stand in different cities (San Francisco, CA and Los Angeles, CA), and were completed more than 9 years apart.
What this will allow us to see, is how the same firm's approach adapted to different places at roughly the same time (9 years isn't that much time when it comes to urban context and architecture).
Height & Size
The Gas Company Tower is clearly the larger tower of the two, both in terms of height and number of floors. It rises to 748ft (228m) with 52 floors above ground, while the One Front Street Building reaches 538ft (164m) with 38 floors above ground.
Of course, each project may have faced different briefs or regulatory constraints, which we don't really know about and could also explain the outcome.
Architectural Style
Both the One Front Street Building and the Gas Company Tower were designed in line with the aesthetic conventions of the Postmodernism style.
The Gas Company Tower was designed at a moment when the Postmodernism style was already in decline, making it more of a lingering expression of the movement. In contrast, the One Front Street Building was built when the style still carried greater cultural weight.
Uses
Both the One Front Street Building and the Gas Company Tower were designed to serve as commercial towers, and that has remained their main use since their completion, serving similar roles in the urban fabric.
The One Front Street Building also provides 290 parking spaces.
Structure & Facade
Both the One Front Street Building and the Gas Company Tower rely on a Frame structural system.
A frame structure uses a grid of columns and beams to carry the building's loads. This frees the walls from structural duties, allowing for flexible floor plans and larger windows.
They also employ the same type of facade, a Curtain Wall facade.
A curtain wall is a non-load-bearing facade hung from the structural frame. It is anchored to floor slabs and transfers only its own weight and wind loads, allowing for sleek, glassy exteriors.
| One Front Street Building | Gas Company Tower | |
|---|---|---|
| Skidmore, Owings & Merrill | Architect | Skidmore, Owings & Merrill |
| 1979 | Construction Started | 1988 |
| 1982 | Year Completed | 1991 |
| Postmodernism | Architectural Style | Postmodernism |
| Commercial | Current Use | Commercial |
| 38 | Floors Above Ground | 52 |
| 164 m | Height (m) | 228 m |
| 59,922 m² | Usable Area (m²) | 133,026 m² |
| 17 | Number of Elevators | 28 |
| Frame | Structure Type | Frame |
| Steel | Vertical Structure Material | Steel |
| Concrete | Horizontal Structure Material | Concrete |
| No | Facade Structural? | No |
| Aluminum, Glass | Main Facade Material | Glass, Steel |
| CA | State | CA |
| San Francisco | City | Los Angeles |
| One Front Street | Address | 555 West 5th Street |