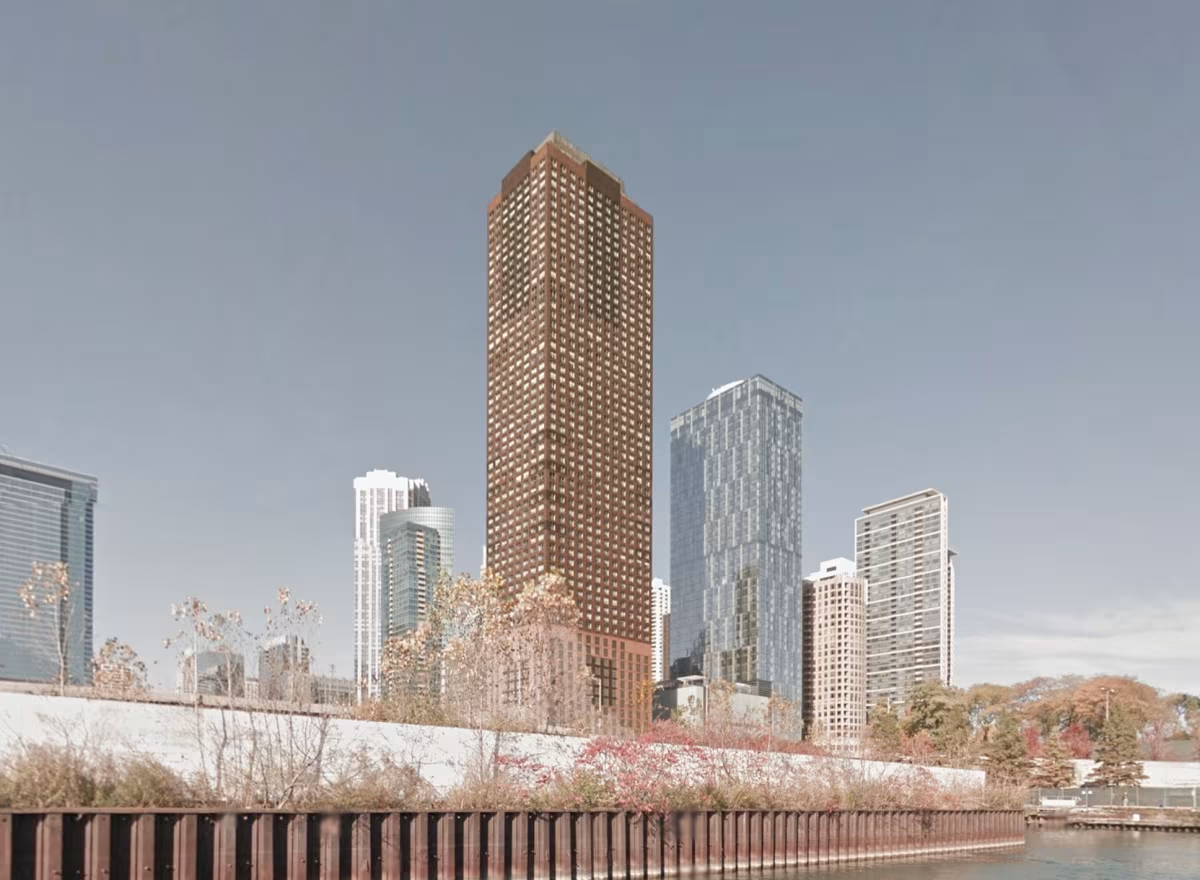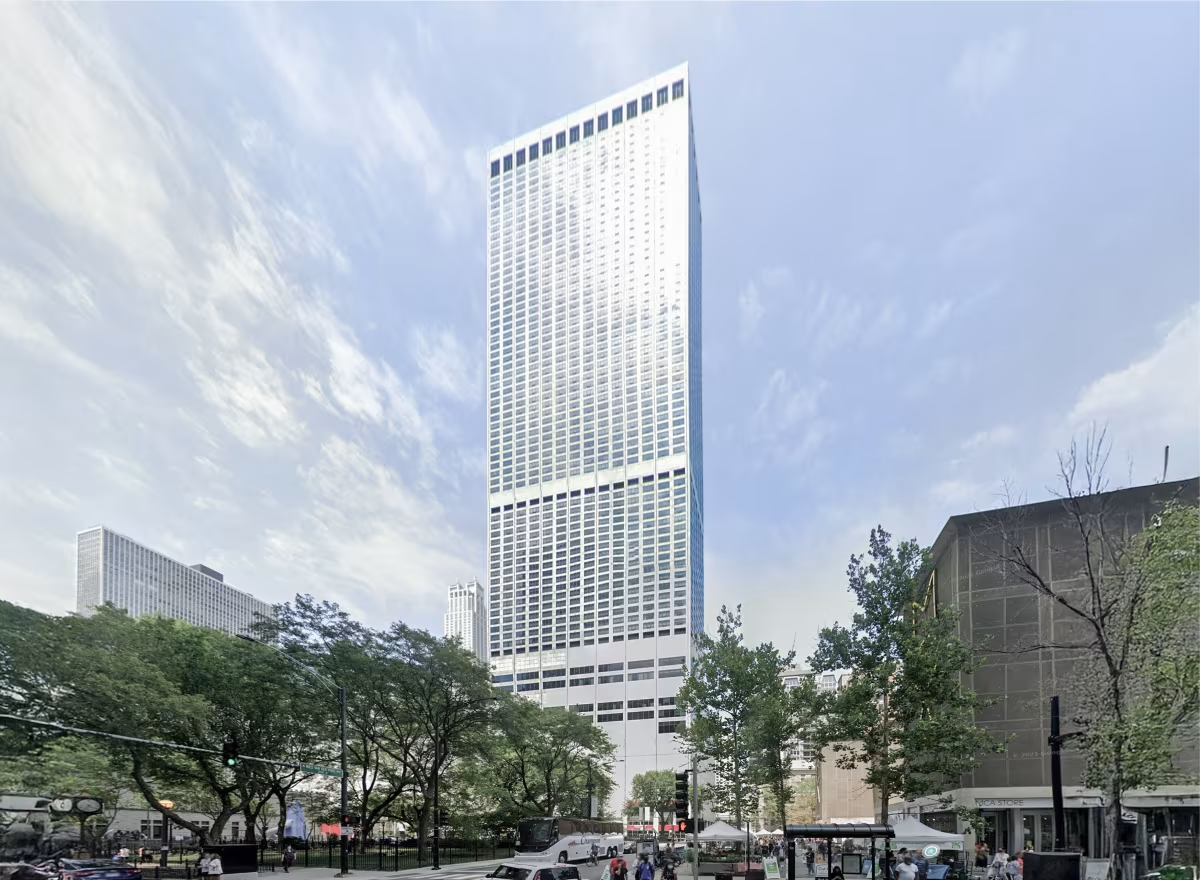474 North Lake Shore Drive vs Water Tower Place


Comparing the 474 North Lake Shore Drive and the Water Tower Place is interesting because they both rise in Chicago, IL, yet they were conceived by two different design teams, Dubin, Dubin, Black & Moutoussamy and Loebl Schlossman Bennett and Dart, and were completed at different points in time. They were finished more than a decade apart.
This contrast within the same city allows us to see how different creative minds interpreted the evolving needs of Chicago across time.
Let's take a closer look!
Height & Size
The Water Tower Place is clearly the larger tower of the two, both in terms of height and number of floors. It rises to 860ft (262m) with 74 floors above ground, while the 474 North Lake Shore Drive reaches 581ft (177m) with 61 floors above ground.
Of course, each project may have faced different briefs or regulatory constraints, which we don't really know about and could also explain the outcome.
Architectural Style
Both the 474 North Lake Shore Drive and the Water Tower Place were designed in line with the aesthetic conventions of the Modern style.
Both buildings were completed when the Modern style was already past its peak. This makes them feel like late echoes of the movement, more reflective of continuity or nostalgia than of cutting-edge design at the time.
Uses
The Water Tower Place follows a mixed-use model, combining hotel, residential and retail. In contrast, the 474 North Lake Shore Drive has remained primarily residential.
The Water Tower Place incorporates a 5-star hotel with 435 rooms. More information is available at the official website.
In terms of capacity, the 474 North Lake Shore Drive offers 502 apartments, while the Water Tower Place provides 360 units.
Structure & Facade
Both towers share the same structural solution, a Frame system.
A frame structure uses a grid of columns and beams to carry the building's loads. This frees the walls from structural duties, allowing for flexible floor plans and larger windows.
However, when it comes to the facade, both buildings use different approaches. The 474 North Lake Shore Drive uses a Modular facade, while the Water Tower Place uses a Window Wall facade.
A Modular facade like the one seen in the 474 North Lake Shore Drive employs prefabricated panels, often mixing solid surfaces with smaller windows, while a window-wall facade like the one seen in the Water Tower Place uses panels fitted between floor slabs, leaving slab edges visible.
| 474 North Lake Shore Drive | Water Tower Place | |
|---|---|---|
| Dubin, Dubin, Black & Moutoussamy | Architect | Loebl Schlossman Bennett and Dart |
| 1987 | Construction Started | 1972 |
| 1990 | Year Completed | 1976 |
| Modern | Architectural Style | Modern |
| Residential | Current Use | Mixed |
| 61 | Floors Above Ground | 74 |
| 177 m | Height (m) | 262 m |
| 502 | Residential Units | 360 |
| Frame | Structure Type | Frame |
| Concrete | Vertical Structure Material | Reinforced Concrete |
| Concrete And Steel | Horizontal Structure Material | Reinforced Concrete |
| Yes | Facade Structural? | Yes |
| Concrete, Glass | Main Facade Material | Marble, Glass |
| E.W. Corrigan Construction Company | Main Contractor | Inland Robbins Co. |
| Cohen Barreto Marchertas | Structural Engineer | C.F.Murphy Associates |
| IL | State | IL |
| Chicago | City | Chicago |
| 474 North Lake Shore Drive | Address | 835 Michigan Av |