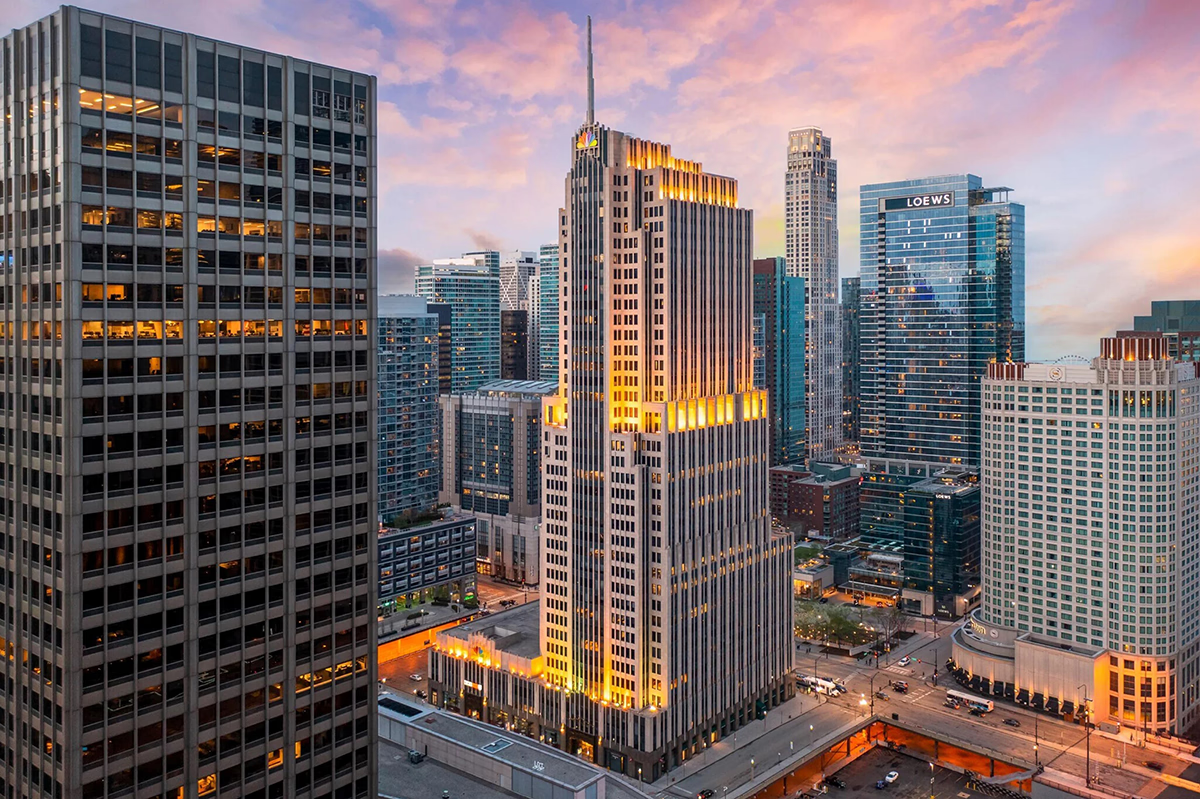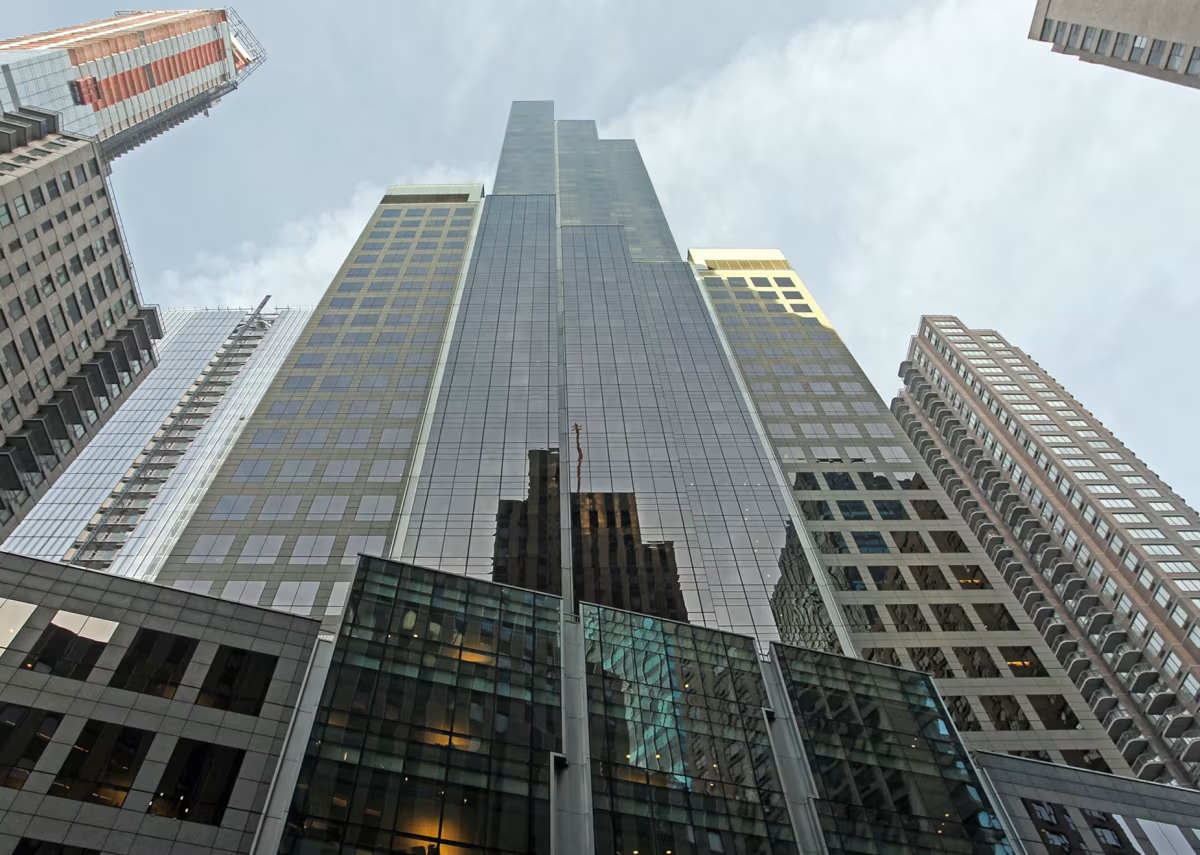NBC Tower vs Random House Tower


Comparing the NBC Tower and the Random House Tower is compelling because they were both designed by Skidmore, Owings & Merrill, yet they stand in different cities (Chicago, IL and New York, NY), and were completed a decade apart.
What this will allow us to see, is how the same firm's approach adapted to different places in different periods of time.
Height & Size
The Random House Tower is clearly the larger tower of the two, both in terms of height and number of floors. It rises to 682ft (208m) with 52 floors above ground, while the NBC Tower reaches 561ft (171m) with 37 floors above ground.
Of course, each project may have faced different briefs or regulatory constraints, which we don't really know about and could also explain the outcome.
Architectural Style
The NBC Tower was designed in the Art Deco style, while the Random House Tower reflects the principles of Contemporary.
The NBC Tower represents a late expression of the Art Deco, a style already in decline in 1989 when it was completed. By contrast, the Random House Tower followed the then mainstream Contemporary, embodying the dominant architectural direction of its time.
Uses
The Random House Tower follows a mixed-use model, combining commercial and residential. In contrast, the NBC Tower has remained primarily commercial.
The Random House Tower offers 101 residential units.
Both towers provide significant parking capacity, with NBC Tower offering 261 spaces and the Random House Tower offering 150.
Structure & Facade
These two towers illustrate the many possible ways to combine structure and enclosure in skyscraper design.
| NBC Tower | Random House Tower | |
|---|---|---|
| Skidmore, Owings & Merrill | Architect | Skidmore, Owings & Merrill |
| 1989 | Year Completed | 2003 |
| Art Deco | Architectural Style | Contemporary |
| Commercial | Current Use | Mixed |
| 37 | Floors Above Ground | 52 |
| 3 | Floors Below Ground | 2 |
| 160 | Last Floor Height | 193 |
| 171 m | Height (m) | 208 m |
| 83,300 m² | Usable Area (m²) | 79,900 m² |
| Frame | Structure Type | Frame |
| Morse Diesel International | Main Contractor | Plaza Construction Corporation |
| IL | State | NY |
| Chicago | City | New York |
| 454 North Columbus Drive | Address | 1739 Broadway |