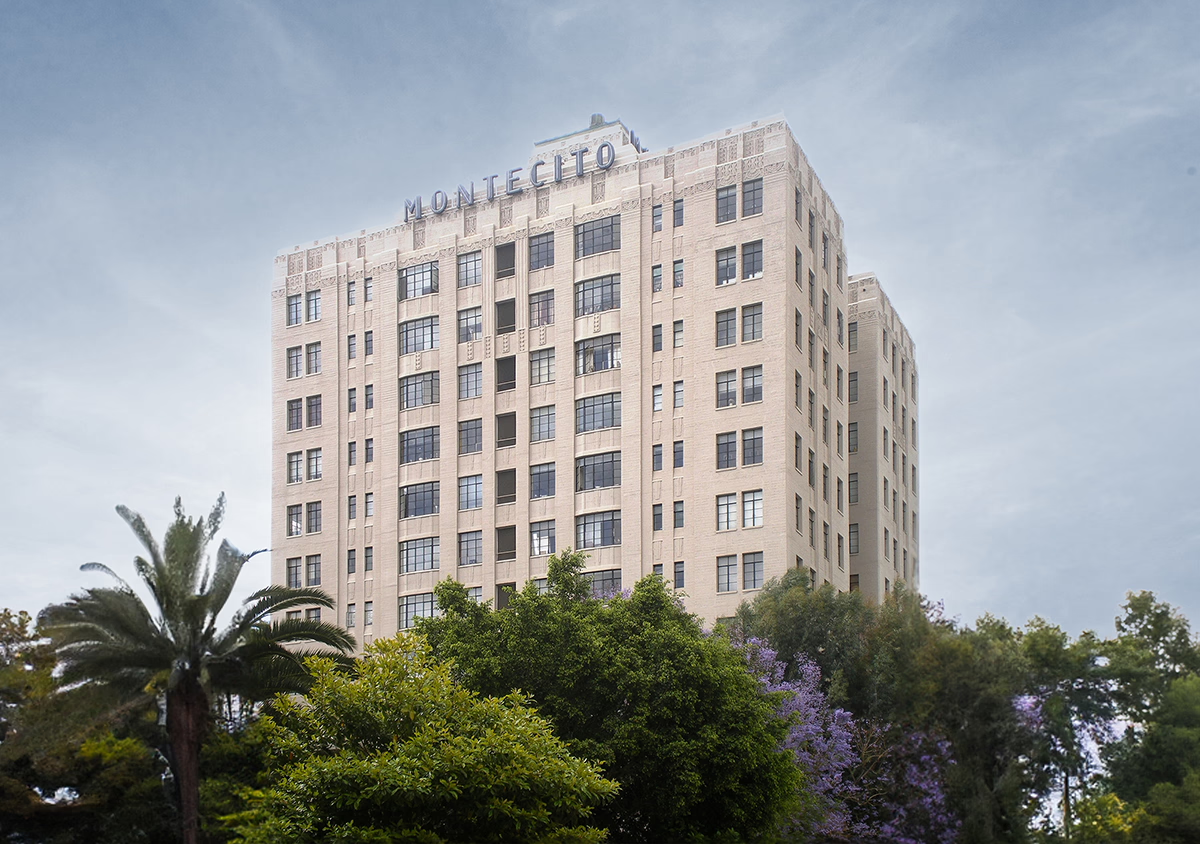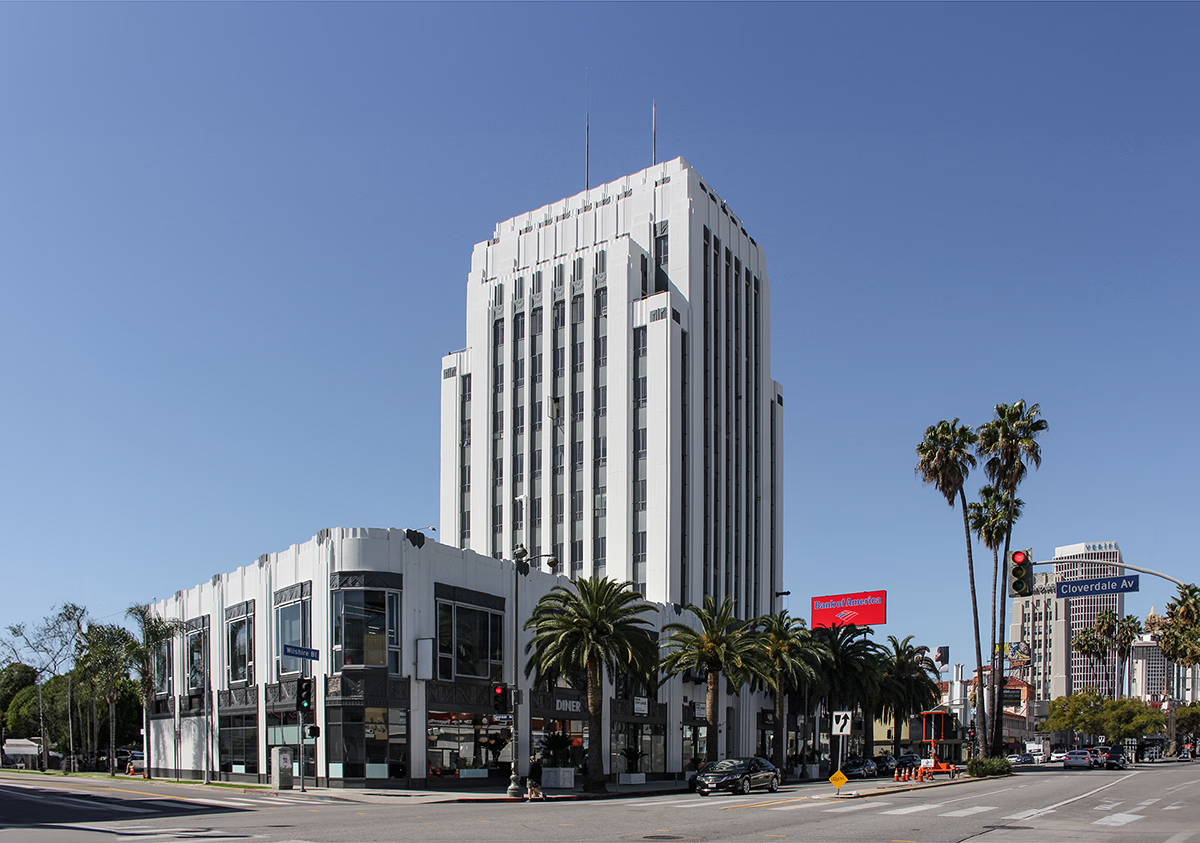Montecito Apartments vs Dominguez–Wilshire Building


Comparing the Montecito Apartments and the Dominguez–Wilshire Building is interesting because they both stand in Los Angeles, CA, and were completed just one year apart, but they were designed by different architects.
This offers a unique glimpse at how rival designers approached projects in the same city during the same era.
Height & Size
Architectural Style
Both the Montecito Apartments and the Dominguez–Wilshire Building were designed in line with the aesthetic conventions of the Art Deco style.
At the time, this style was at the height of its popularity. So both Marcus P. Miller and Morgan, Walls & Clements followed what was in many ways expected of them, producing designs that fit comfortably within contemporary architectural norms, rather than breaking with convention.
Uses
The Montecito Apartments is primarily residential, while the Dominguez–Wilshire Building is primarily commercial.
The Montecito Apartments offers 95 residential units.
Structure & Facade
These two towers illustrate the many possible ways to combine structure and enclosure in skyscraper design.
| Montecito Apartments | Dominguez–Wilshire Building | |
|---|---|---|
| Marcus P. Miller | Architect | Morgan, Walls & Clements |
| 1930 | Construction Started | 1928 |
| 1931 | Year Completed | 1930 |
| Art Deco | Architectural Style | Art Deco |
| Residential | Current Use | Commercial |
| 10 | Floors Above Ground | 10 |
| 3,238 m² | Usable Area (m²) | 6,690 m² |
| Frame | Structure Type | Frame |
| Reinforced Concrete | Vertical Structure Material | Reinforced Concrete |
| Cherokee Properties, Ltd | Developer | The Dominguez Family |
| CA | State | CA |
| Los Angeles | City | Los Angeles |
| 6650 Franklin Avenue | Address | 5410 Wilshire Boulevard |