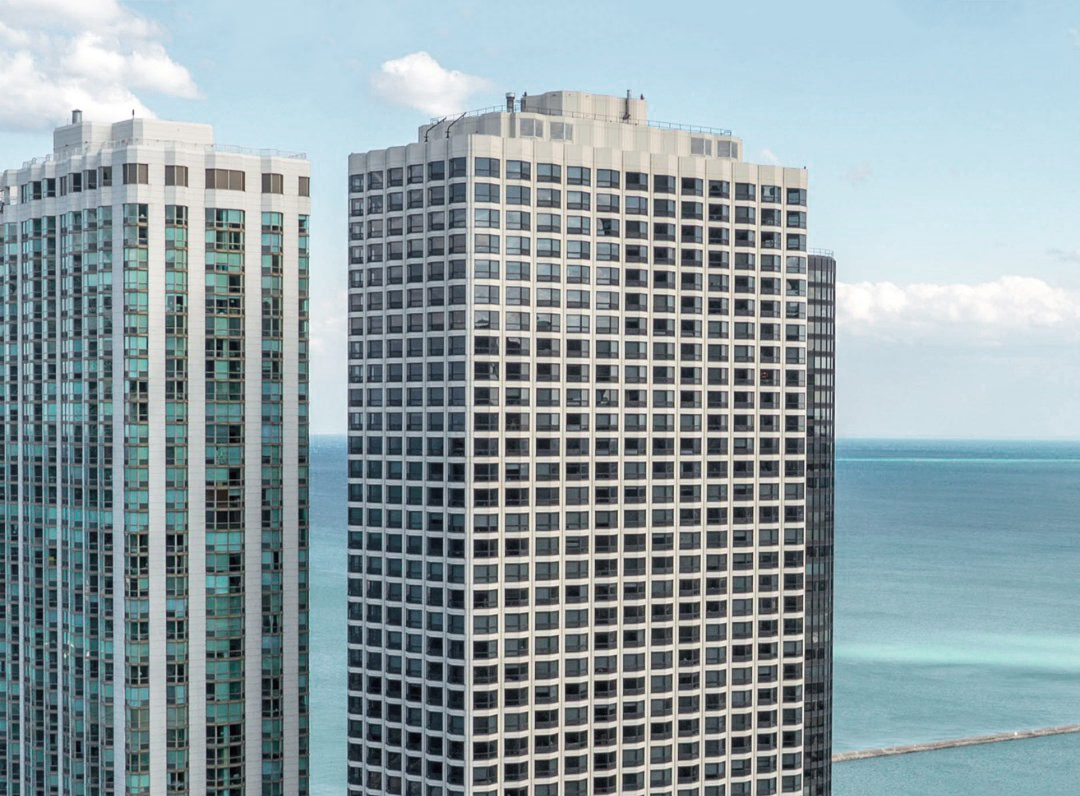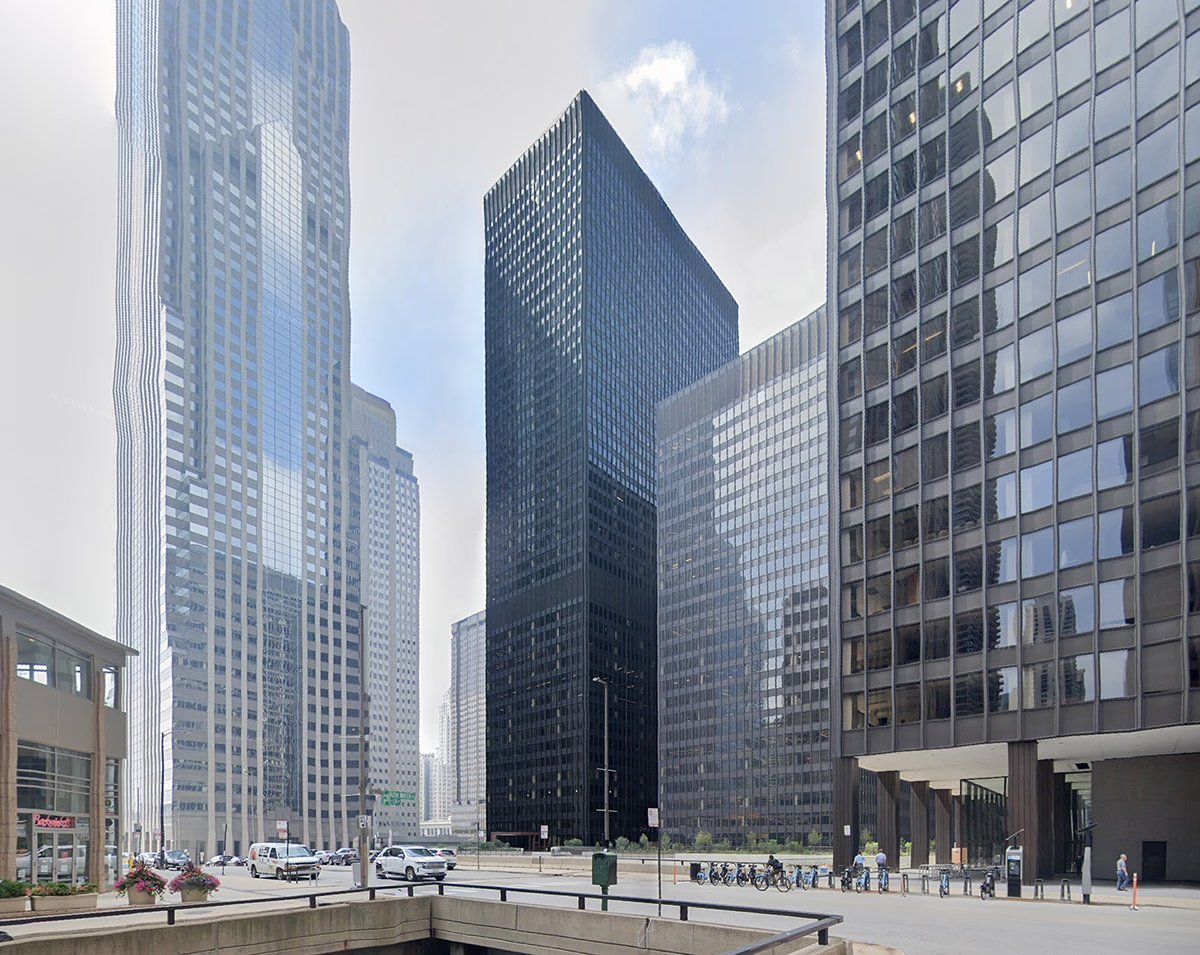North Harbor Tower vs Michigan Plaza South


Comparing the North Harbor Tower and the Michigan Plaza South is especially interesting because they share much in common. Both rise in Chicago, IL both were designed by Fujikawa Johnson & Associates, and they were completed within 3 years of each other.
This overlap gives us a unique opportunity to understand how Fujikawa Johnson & Associates approached different commissions in the same urban context and historical context during a short period.
Height & Size
Architectural Style
The North Harbor Tower was designed in the Postmodernism style, while the Michigan Plaza South reflects the principles of International Style.
The Michigan Plaza South represents a late expression of the International Style, a style already in decline in 1985 when it was completed. By contrast, the North Harbor Tower followed the then mainstream Postmodernism, embodying the dominant architectural direction of its time.
Uses
The North Harbor Tower is primarily residential, while the Michigan Plaza South is primarily commercial.
The North Harbor Tower offers 600 residential units.
The North Harbor Tower also provides 404 parking spaces.
Structure & Facade
Both towers share the same structural solution, a Frame system.
A frame structure uses a grid of columns and beams to carry the building's loads. This frees the walls from structural duties, allowing for flexible floor plans and larger windows.
However, when it comes to the facade, both buildings use different approaches. The North Harbor Tower uses a Window Wall facade, while the Michigan Plaza South uses a Curtain Wall facade.
A Window Wall facade like the one seen in the North Harbor Tower uses panels fitted between floor slabs, leaving slab edges visible, while a curtain-wall facade like the one seen in the Michigan Plaza South uses a lightweight glass curtain wall hung from the structure.
| North Harbor Tower | Michigan Plaza South | |
|---|---|---|
| Fujikawa Johnson & Associates | Architect | Fujikawa Johnson & Associates |
| 1988 | Year Completed | 1985 |
| Postmodernism | Architectural Style | International Style |
| Residential | Current Use | Commercial |
| 55 | Floors Above Ground | 44 |
| 169 m | Height (m) | 169 m |
| Frame | Structure Type | Frame |
| Concrete | Vertical Structure Material | Concrete |
| Concrete | Horizontal Structure Material | Concrete |
| Yes | Facade Structural? | No |
| Glass, Concrete | Main Facade Material | Aluminum, Glass |
| Metropolitan Structues Inc. | Main Contractor | Metropolitan Structures Inc |
| Consentini Associates Inc | MEP Engineer | Cosentini Associates Inc |
| Alfred Benesch & Company | Structural Engineer | Alfred Benesh And Company |
| IL | State | IL |
| Chicago | City | Chicago |
| 175 North Harbor Drive | Address | 205 North Michigan Avenue |