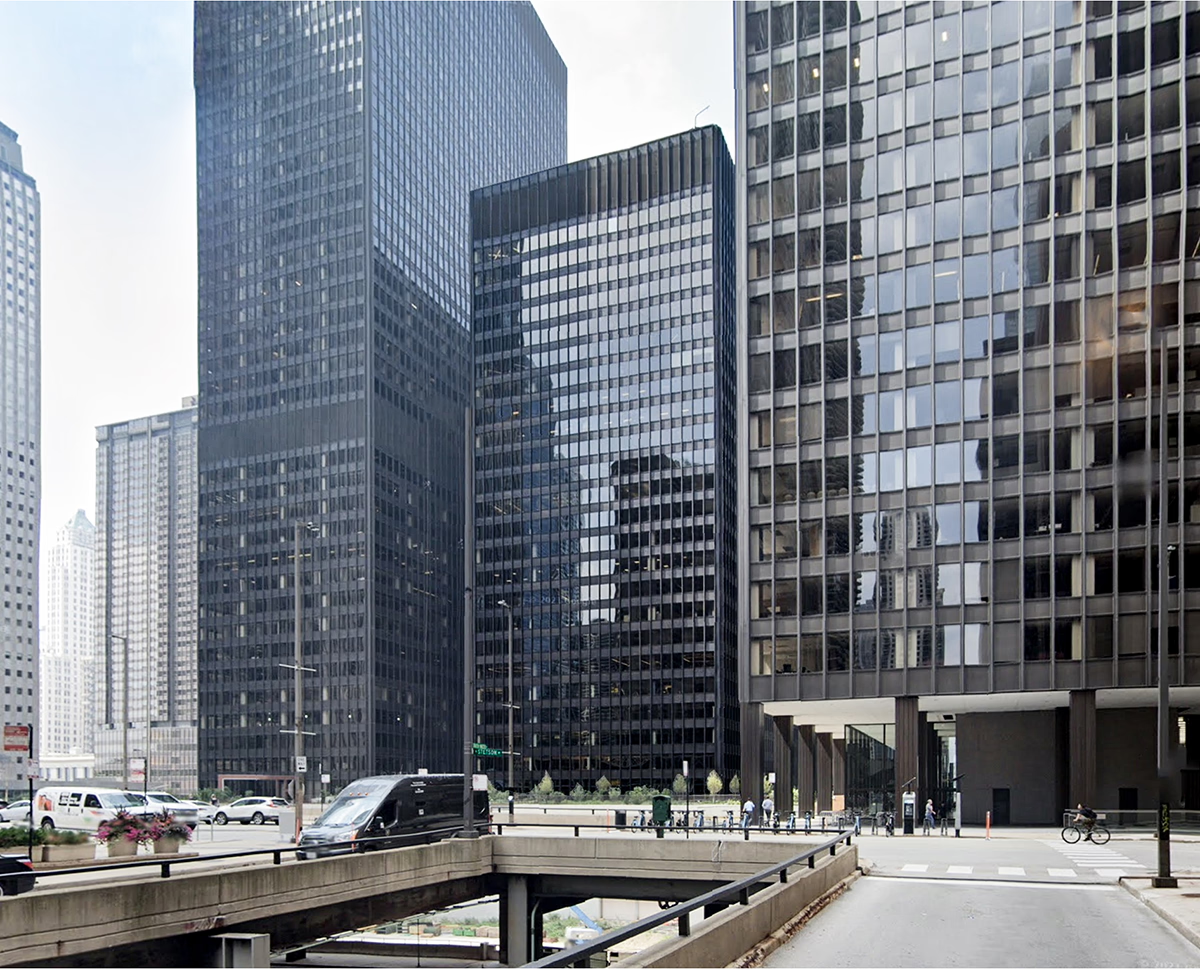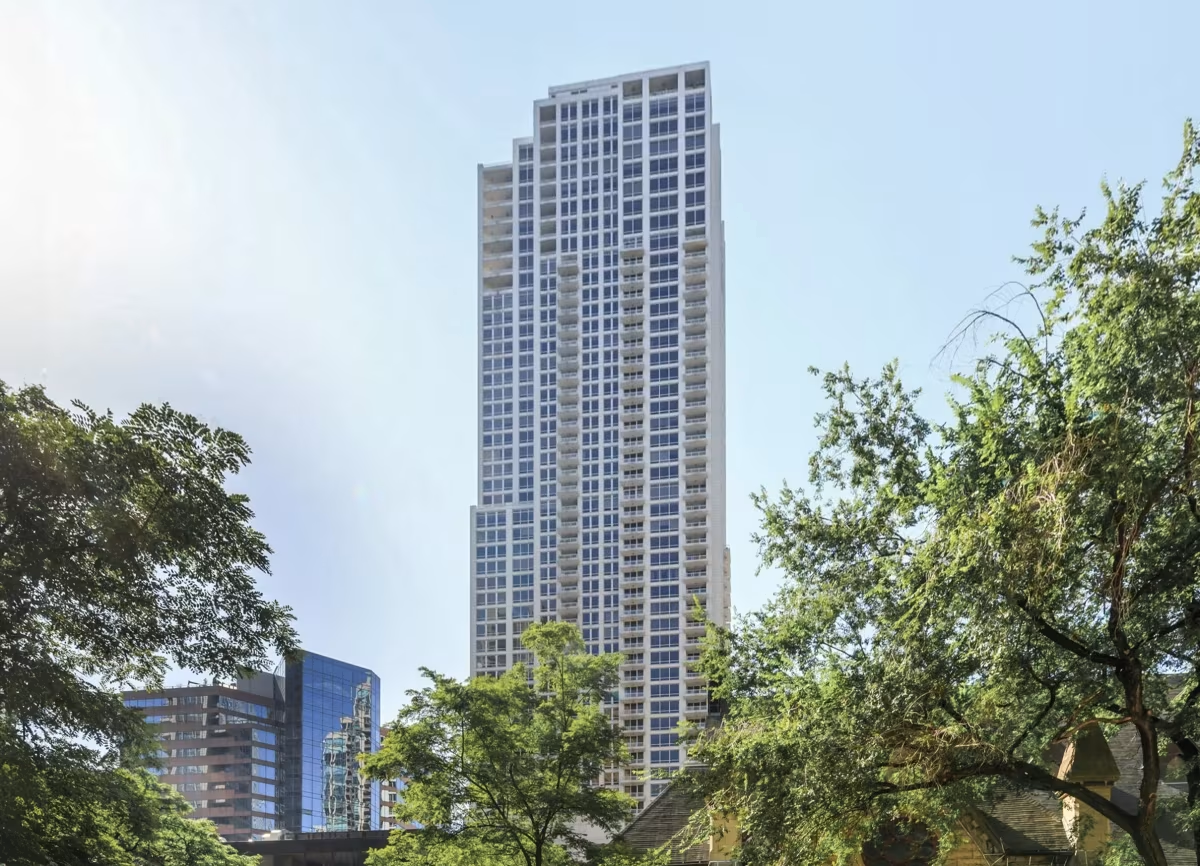Michigan Plaza North vs 55 East Erie Street Building


Comparing the Michigan Plaza North and the 55 East Erie Street Building is particularly interesting because they share the same skyline in Chicago, IL, and were both designed by Fujikawa Johnson & Associates. However, they were completed more than 23 years apart.
This offers a unique perspective on how the architect's style and the city's architecture evolved over time.
Height & Size
The 55 East Erie Street Building is clearly the larger tower of the two, both in terms of height and number of floors. It rises to 647ft (197.2m) with 56 floors above ground, while the Michigan Plaza North reaches 335ft (102m) with 25 floors above ground.
Of course, each project may have faced different briefs or regulatory constraints, which we don't really know about and could also explain the outcome.
Architectural Style
The Michigan Plaza North was designed in the International Style style, while the 55 East Erie Street Building reflects the principles of Contemporary.
The Michigan Plaza North represents a late expression of the International Style, a style already in decline in 1981 when it was completed. By contrast, the 55 East Erie Street Building followed the then mainstream Contemporary, embodying the dominant architectural direction of its time.
With 23 years between them, the comparison also reflects how quickly architectural priorities can shift from one dominant language to another.
Uses
The Michigan Plaza North is primarily commercial, while the 55 East Erie Street Building is primarily residential.
The 55 East Erie Street Building offers 194 residential units.
Both towers provide significant parking capacity, with Michigan Plaza North offering 565 spaces and the 55 East Erie Street Building offering 425.
Structure & Facade
Both towers share the same structural solution, a Frame system.
A frame structure uses a grid of columns and beams to carry the building's loads. This frees the walls from structural duties, allowing for flexible floor plans and larger windows.
However, when it comes to the facade, both buildings use different approaches. The Michigan Plaza North uses a Curtain Wall facade, while the 55 East Erie Street Building uses a Modular facade.
A Curtain Wall facade like the one seen in the Michigan Plaza North uses a lightweight glass curtain wall hung from the structure, while a modular facade like the one seen in the 55 East Erie Street Building employs prefabricated panels, often mixing solid surfaces with smaller windows.
| Michigan Plaza North | 55 East Erie Street Building | |
|---|---|---|
| Fujikawa Johnson & Associates | Architect | Fujikawa Johnson & Associates |
| 1980 | Construction Started | 2001 |
| 1981 | Year Completed | 2004 |
| International Style | Architectural Style | Contemporary |
| Commercial | Current Use | Residential |
| 25 | Floors Above Ground | 56 |
| 102 m | Height (m) | 197.2 m |
| Frame | Structure Type | Frame |
| Concrete | Vertical Structure Material | Steel |
| Concrete | Horizontal Structure Material | Concrete |
| Glass, Steel, Aluminum | Main Facade Material | Concrete, Glass |
| Metropolitan Structures Inc | Main Contractor | Walsh Construction |
| Metropolitan Structures Inc | Developer | Development Management Group |
| Alfred Benesh And Company | Structural Engineer | Oz Sowlat |
| IL | State | IL |
| Chicago | City | Chicago |
| 225 North Michigan Avenue | Address | 55 East Erie |