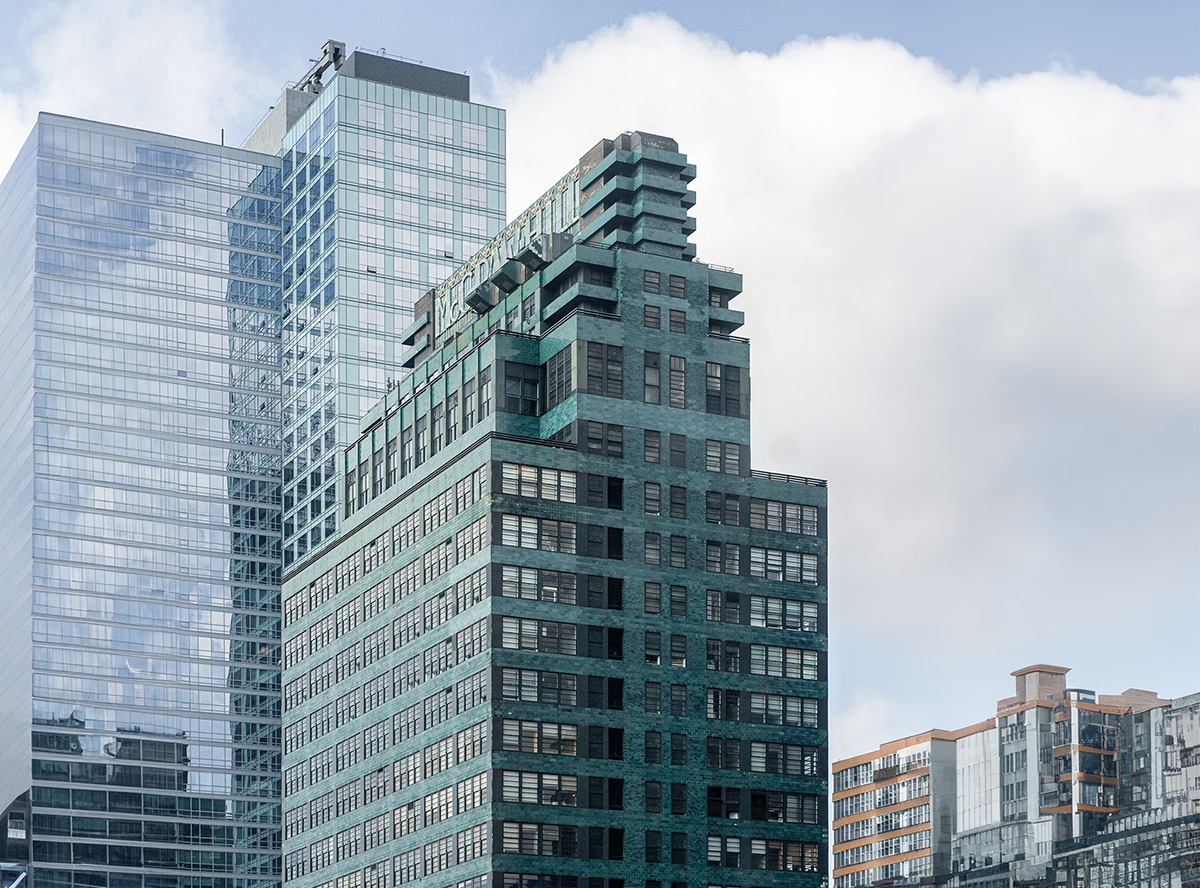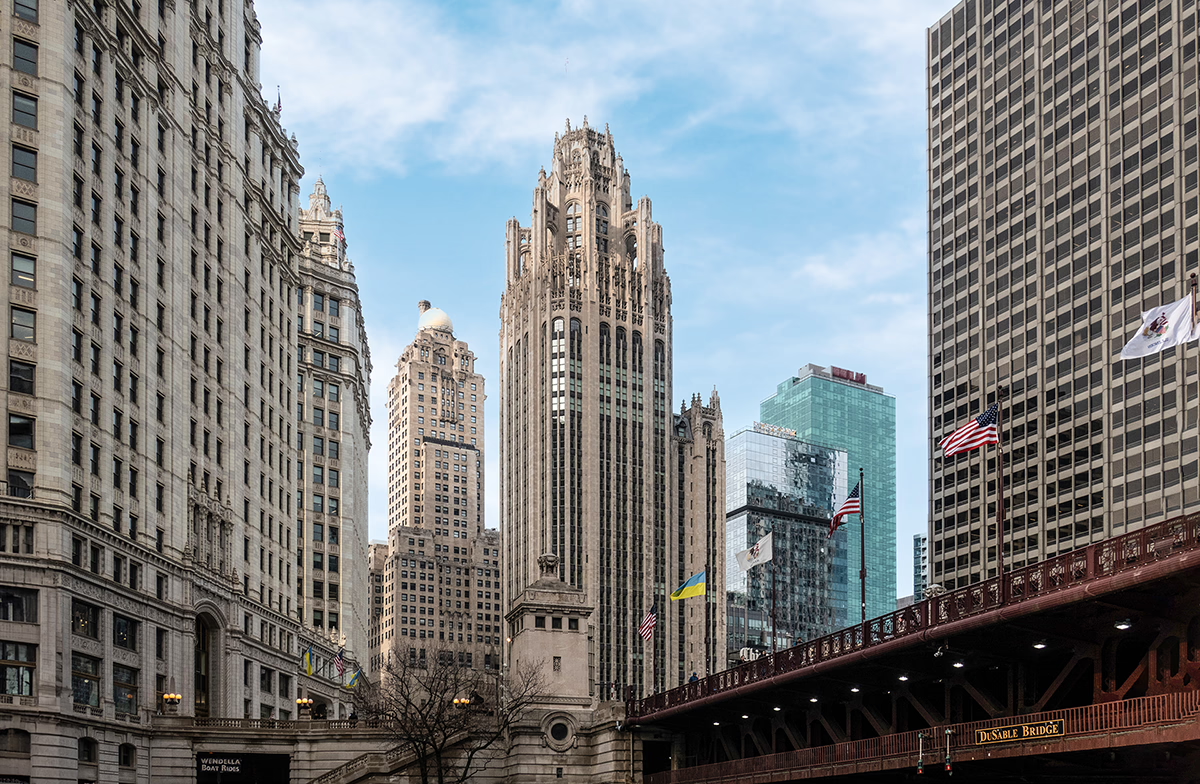McGraw Hill Building vs Chicago Tribune Tower


Comparing the McGraw Hill Building and the Chicago Tribune Tower is compelling because they were both designed by Howells & Hood, yet they stand in different cities (New York, NY and Chicago, IL), and were completed more than 6 years apart.
What this will allow us to see, is how the same firm's approach adapted to different places at roughly the same time (6 years isn't that much time when it comes to urban context and architecture).
Height & Size
These two towers present an interesting contrast in their proportions. The McGraw Hill Building rises higher at 486ft (148m), while the Chicago Tribune Tower reaches 463ft (141m). However, the Chicago Tribune Tower accommodates more floors with 36 levels above ground, compared to 35 floors in the McGraw Hill Building.
This suggests different approaches to interior space design. The McGraw Hill Building has an average floor-to-floor height of approximately 4.2m, while the Chicago Tribune Tower has more compact floors averaging around 3.9m each.
These different proportions likely reflect the specific needs each building was designed to serve, whether driven by zoning regulations, client requirements, or the intended use of the spaces within. The contrast shows how architects can achieve different spatial experiences even when working with similar overall building scales.
Architectural Style
The McGraw Hill Building was designed in the Art Deco style, while the Chicago Tribune Tower reflects the principles of Neogothic.
The Chicago Tribune Tower represents a late expression of the Neogothic, a style already in decline in 1925 when it was completed. By contrast, the McGraw Hill Building followed the then mainstream Art Deco, embodying the dominant architectural direction of its time.
Uses
The McGraw Hill Building is primarily commercial, while the Chicago Tribune Tower is primarily residential.
Originally, the Chicago Tribune Tower was designed for commercial, but over time it was converted to residential. The McGraw Hill Building by contrast has maintained its original role.
The Chicago Tribune Tower offers 162 residential units.
Structure & Facade
These two towers illustrate the many possible ways to combine structure and enclosure in skyscraper design.
| McGraw Hill Building | Chicago Tribune Tower | |
|---|---|---|
| Howells & Hood | Architect | Howells & Hood |
| 1930 | Construction Started | 1923 |
| 1931 | Year Completed | 1925 |
| Art Deco | Architectural Style | Neogothic |
| Commercial | Current Use | Residential |
| 35 | Floors Above Ground | 36 |
| 148 m | Height (m) | 141 m |
| Frame | Structure Type | Frame |
| Steel | Vertical Structure Material | Steel |
| Concrete | Horizontal Structure Material | Concrete |
| Terracotta | Main Facade Material | Limestone |
| Jarres McGraw | Developer | Robert R. McCormick |
| NY | State | IL |
| New York | City | Chicago |
| 330 West 42nd Street | Address | 435 N Michigan Avenue |