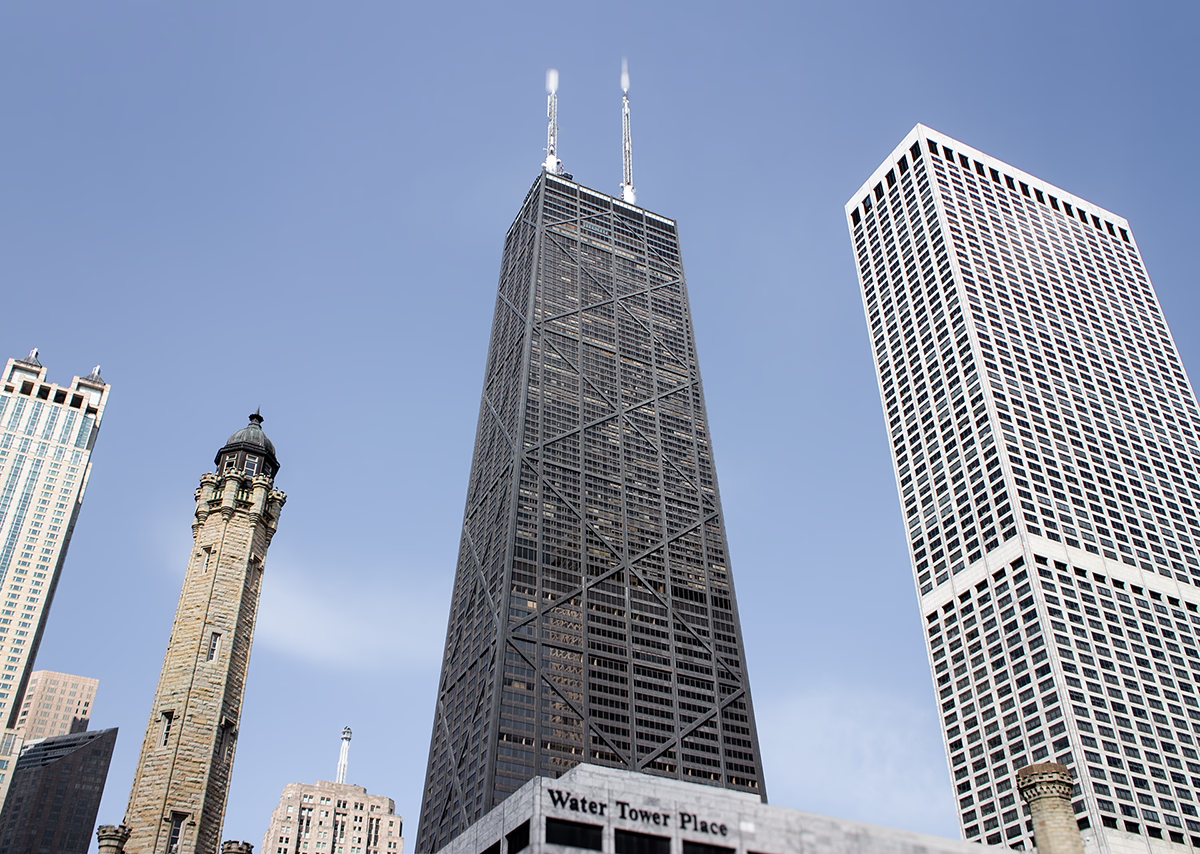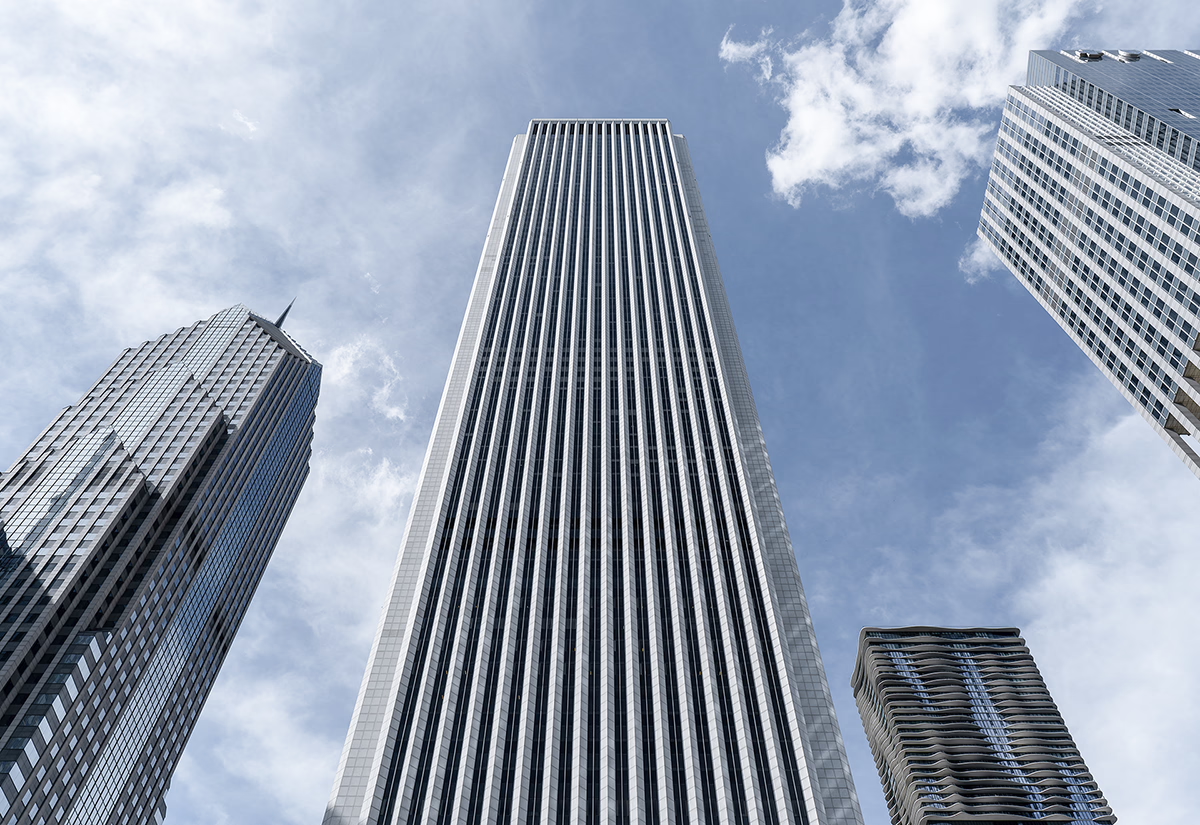John Hancock Center vs Aon Center


Comparing the John Hancock Center and the Aon Center is interesting because they both stand in Chicago, IL, and were completed within 4 years of each other, but they were designed by different architects.
This offers a unique glimpse at how rival designers approached projects in the same city during the same era.
Height & Size
These two towers present an interesting contrast in their proportions. The Aon Center rises higher at 1135ft (346m), while the John Hancock Center reaches 1129ft (344m). However, the John Hancock Center accommodates more floors with 100 levels above ground, compared to 83 floors in the Aon Center.
This suggests different approaches to interior space design. The Aon Center has an average floor-to-floor height of approximately 4.2m, while the John Hancock Center has more compact floors averaging around 3.4m each. The taller building's more generous floor heights might indicate grander interior spaces, higher ceilings, or different programmatic requirements.
These different proportions likely reflect the specific needs each building was designed to serve, whether driven by zoning regulations, client requirements, or the intended use of the spaces within. The contrast shows how architects can achieve different spatial experiences even when working with similar overall building scales.
Architectural Style
Both the John Hancock Center and the Aon Center were designed in line with the aesthetic conventions of the International Style style.
The Aon Center was designed at a moment when the International Style style was already in decline, making it more of a lingering expression of the movement. In contrast, the John Hancock Center was built when the style still carried greater cultural weight.
Uses
The John Hancock Center is primarily , while the Aon Center is primarily commercial.
The John Hancock Center offers 703 residential units.
Both towers provide significant parking capacity, with John Hancock Center offering 710 spaces and the Aon Center offering 679.
Structure & Facade
The two buildings opted for different structural and facade solutions.
The John Hancock Center uses a Trussed Tube In Tube system, which combines a central core with a perimeter tube reinforced by diagonal bracing, while the Aon Center uses a Framed Tube In Tube system, that combines a strong central core with a perimeter tube of columns.
And when it came to the facade, the Window Wall went with a Window Wall facade, which uses panels fitted between floor slabs, leaving slab edges visible, while the Aon Center opted for a Curtain Wall facade, that uses a lightweight glass curtain wall hung from the structure.
| John Hancock Center | Aon Center | |
|---|---|---|
| Skidmore, Owings & Merrill | Architect | Edward Durell Stone |
| 1965 | Construction Started | 1970 |
| 1969 | Year Completed | 1973 |
| International Style | Architectural Style | International Style |
| 100 | Floors Above Ground | 83 |
| 1 | Floors Below Ground | 5 |
| 321 | Last Floor Height | 328 |
| 344 m | Height (m) | 346 m |
| 457 | Tip Height | 362 |
| 260126 | Built-up Area (m²) | 334448 |
| 50 | Number of Elevators | 50 |
| Trussed Tube In Tube | Structure Type | Framed Tube In Tube |
| Steel | Vertical Structure Material | Steel |
| Concrete | Horizontal Structure Material | Concrete |
| Yes | Facade Structural? | Yes |
| Steel, Glass | Main Facade Material | [ |
| Tishman Construction Co | Main Contractor | Turner Construction |
| John Hancock Mutual Life Insurance Company | Developer | Standard Oil Company Of Indiana |
| Otis | Elevator Company | Otis |
| Fazlur Rahman Khan, And Srinivasa Iyengar | Structural Engineer | Perkins & Will |
| IL | State | IL |
| Chicago | City | Chicago |
| 875 North Michigan Avenue | Address | 200 E.Randolph Street |