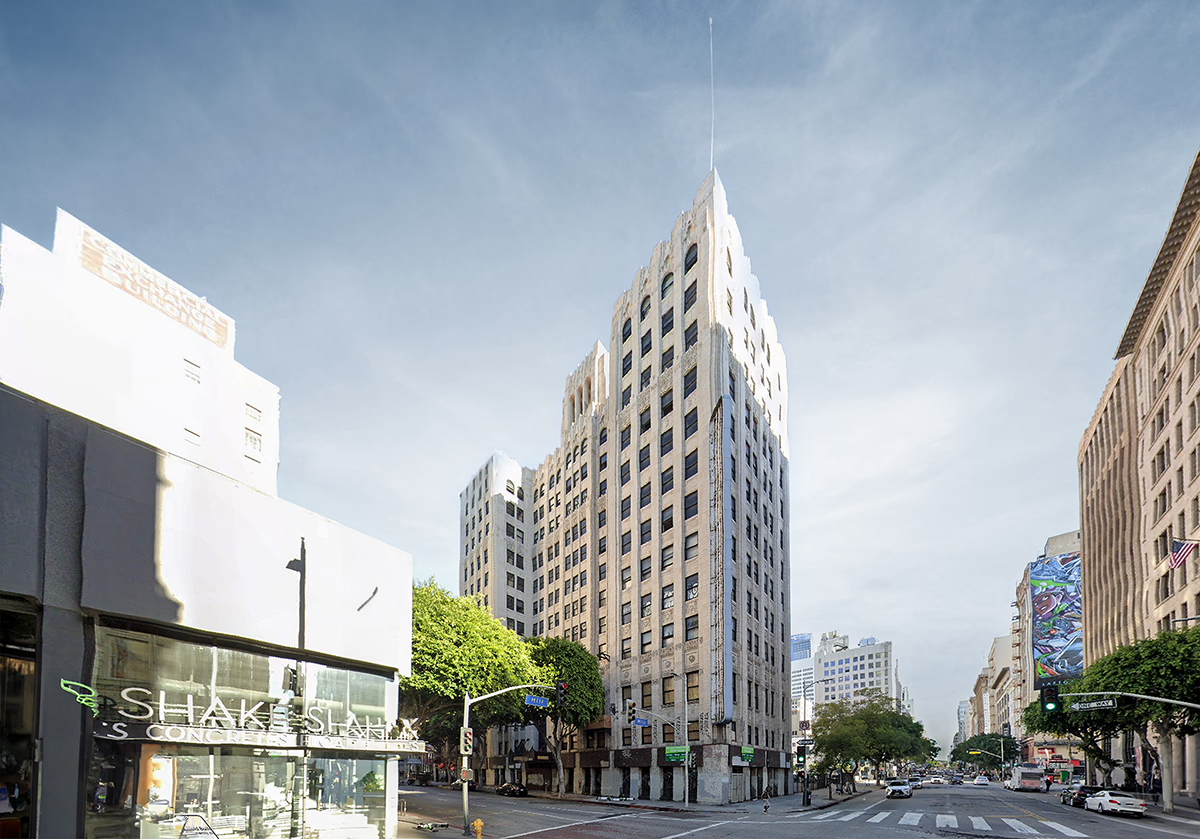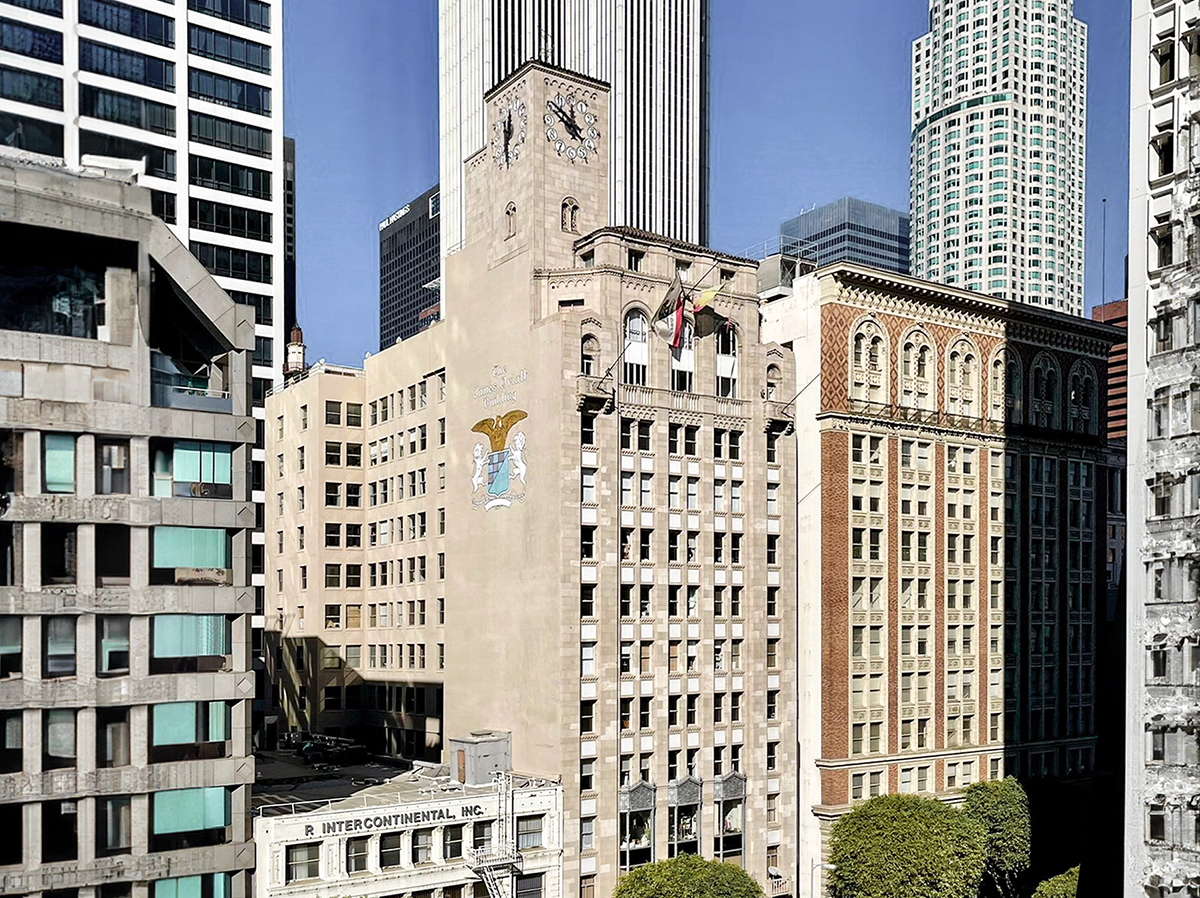Garfield Building vs James Oviatt Building


Comparing the Garfield Building and the James Oviatt Building is interesting because they both stand in Los Angeles, CA, and were completed within 2 years of each other, but they were designed by different architects.
This offers a unique glimpse at how rival designers approached projects in the same city during the same era.
Height & Size
Architectural Style
Both the Garfield Building and the James Oviatt Building were designed in line with the aesthetic conventions of the Art Deco style.
At the time, this style was at the height of its popularity. So both Claud Wilbur Beelman and Walker & Eisen followed what was in many ways expected of them, producing designs that fit comfortably within contemporary architectural norms, rather than breaking with convention.
Uses
The Garfield Building is primarily , while the James Oviatt Building is primarily commercial.
Originally, the Garfield Building was designed for commercial, but over time it was converted to . The James Oviatt Building by contrast has maintained its original role.
Structure & Facade
These two towers illustrate the many possible ways to combine structure and enclosure in skyscraper design.
| Garfield Building | James Oviatt Building | |
|---|---|---|
| Claud Wilbur Beelman | Architect | Walker & Eisen |
| 1928 | Construction Started | 1927 |
| 1930 | Year Completed | 1928 |
| Art Deco | Architectural Style | Art Deco |
| 13 | Floors Above Ground | 13 |
| 57 m | Height (m) | 49 m |
| 9,288 m² | Usable Area (m²) | 8,083 m² |
| Frame | Structure Type | Frame |
| Steel | Vertical Structure Material | Steel |
| Concrete | Horizontal Structure Material | Concrete |
| No | Facade Structural? | No |
| Terracotta | Main Facade Material | Terracotta |
| Sun Realty Company | Developer | James Zera Oviatt |
| CA | State | CA |
| Los Angeles | City | Los Angeles |
| 403 W. Eighth Street | Address | 617 S. Olive Street |