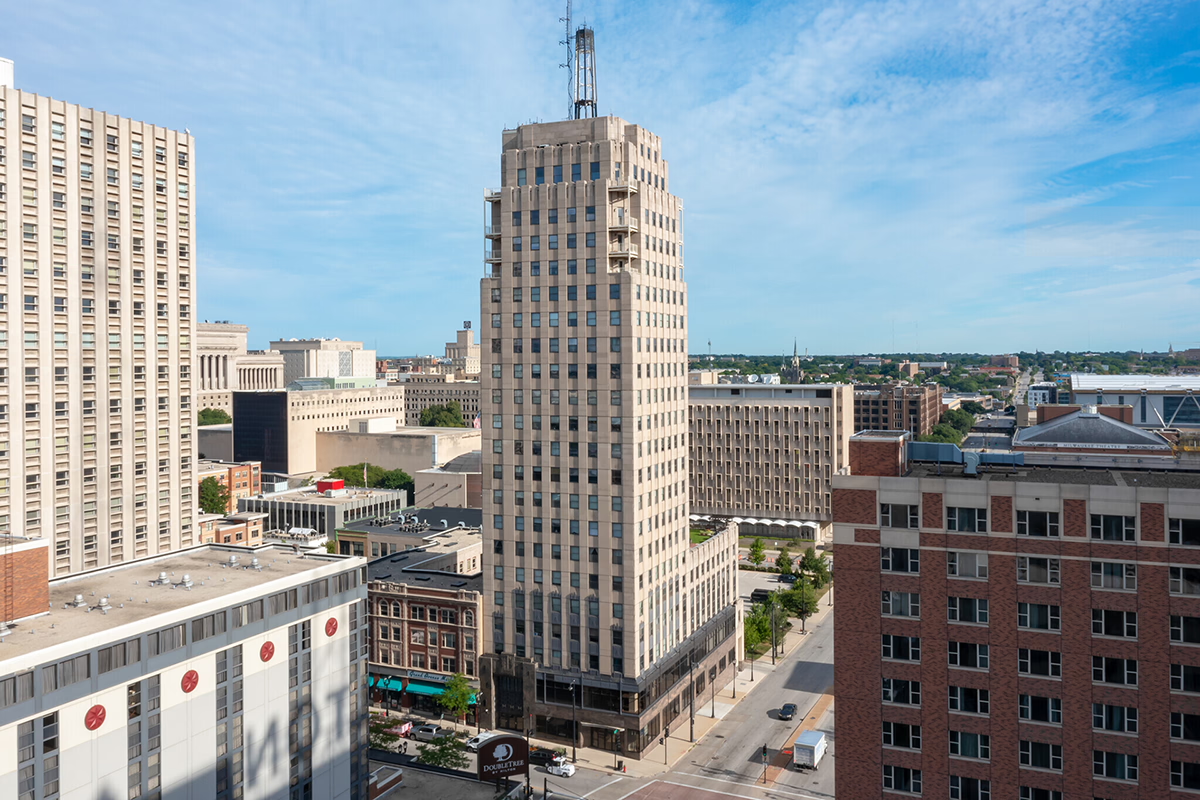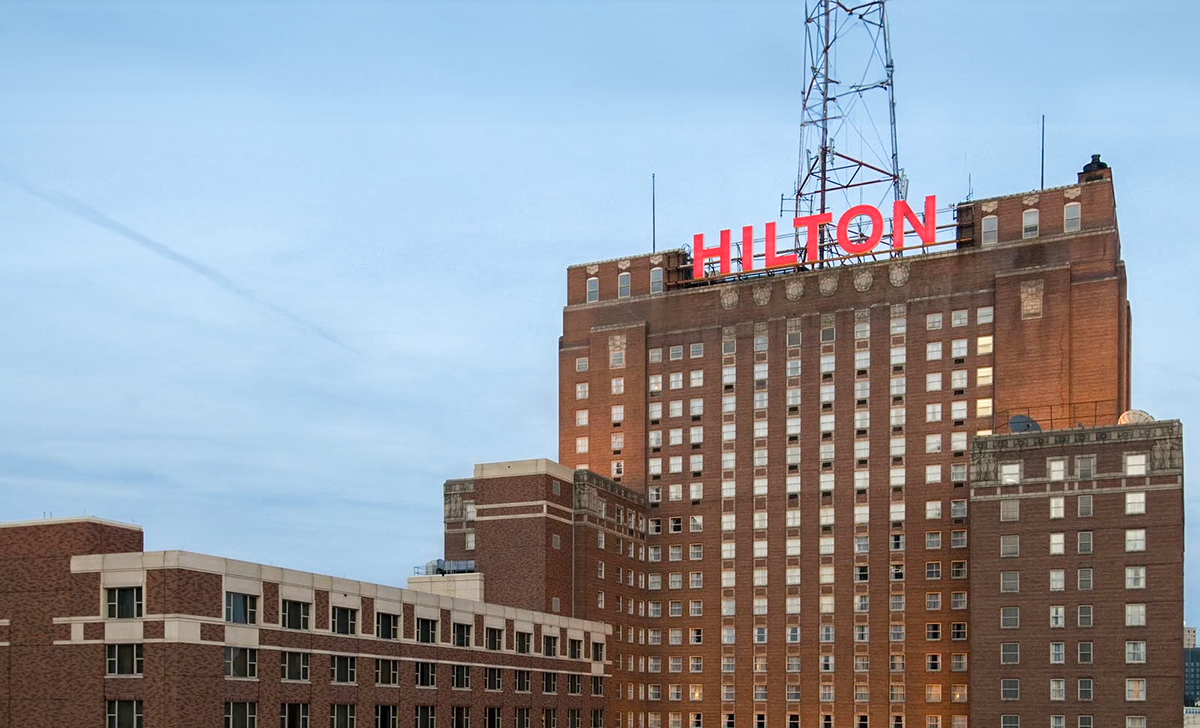Wisconsin Tower vs Hilton Milwaukee City Center


Comparing the Wisconsin Tower and the Hilton Milwaukee City Center is interesting because they both stand in Milwaukee, WI, and were completed within 3 years of each other, but they were designed by different architects.
This offers a unique glimpse at how rival designers approached projects in the same city during the same era.
Height & Size
These two towers present an interesting contrast in their proportions. The Wisconsin Tower rises higher at 279ft (85m), while the Hilton Milwaukee City Center reaches 276ft (84m). However, the Hilton Milwaukee City Center accommodates more floors with 25 levels above ground, compared to 22 floors in the Wisconsin Tower.
This suggests different approaches to interior space design. The Wisconsin Tower has an average floor-to-floor height of approximately 3.9m, while the Hilton Milwaukee City Center has more compact floors averaging around 3.4m each. The taller building's more generous floor heights might indicate grander interior spaces, higher ceilings, or different programmatic requirements.
These different proportions likely reflect the specific needs each building was designed to serve, whether driven by zoning regulations, client requirements, or the intended use of the spaces within. The contrast shows how architects can achieve different spatial experiences even when working with similar overall building scales.
Architectural Style
Both the Wisconsin Tower and the Hilton Milwaukee City Center were designed in line with the aesthetic conventions of the Art Deco style.
At the time, this style was at the height of its popularity. So both Weary & Alford Company and Holabird & Root followed what was in many ways expected of them, producing designs that fit comfortably within contemporary architectural norms, rather than breaking with convention.
Uses
The Wisconsin Tower is primarily residential, while the Hilton Milwaukee City Center is primarily hotel.
Originally, the Wisconsin Tower was designed for office, but over time it was converted to residential. The Hilton Milwaukee City Center by contrast has maintained its original role.
The Wisconsin Tower offers 74 residential units.
Structure & Facade
Both the Wisconsin Tower and the Hilton Milwaukee City Center rely on a Frame structural system.
A frame structure uses a grid of columns and beams to carry the building's loads. This frees the walls from structural duties, allowing for flexible floor plans and larger windows.
They also employ the same type of facade, a Masonry facade.
A masonry facade gives the building a heavier, more traditional appearance. It often conceals a frame structure behind it, creating the look of solid walls without carrying the main loads.
| Wisconsin Tower | Hilton Milwaukee City Center | |
|---|---|---|
| Weary & Alford Company | Architect | Holabird & Root |
| 1930 | Year Completed | 1927 |
| Art Deco | Architectural Style | Art Deco |
| Residential | Current Use | Hotel |
| 22 | Floors Above Ground | 25 |
| 85 m | Height (m) | 84 m |
| Frame | Structure Type | Frame |
| Steel | Vertical Structure Material | Steel |
| Concrete | Horizontal Structure Material | Concrete |
| No | Facade Structural? | No |
| WI | State | WI |
| Milwaukee | City | Milwaukee |
| 606 West Wisconsin Ave | Address | 509 West Wisconsin Ave |