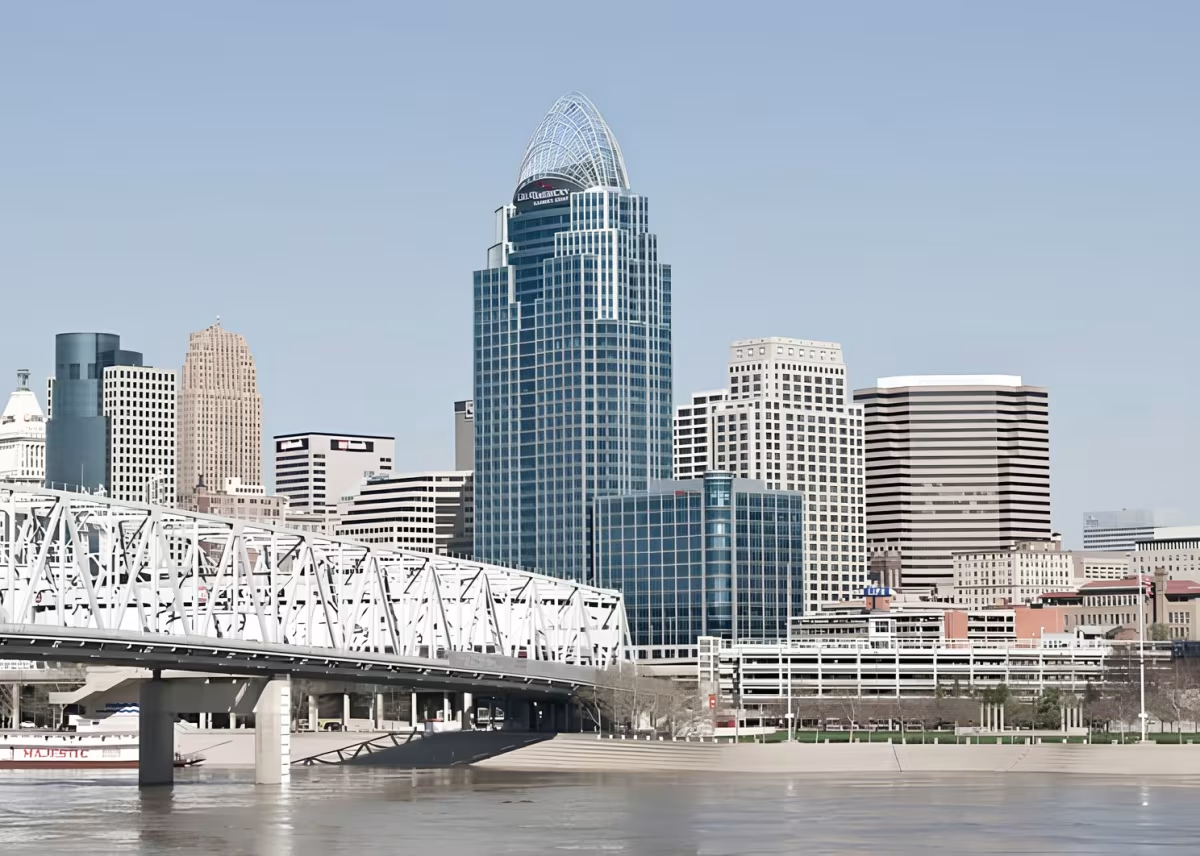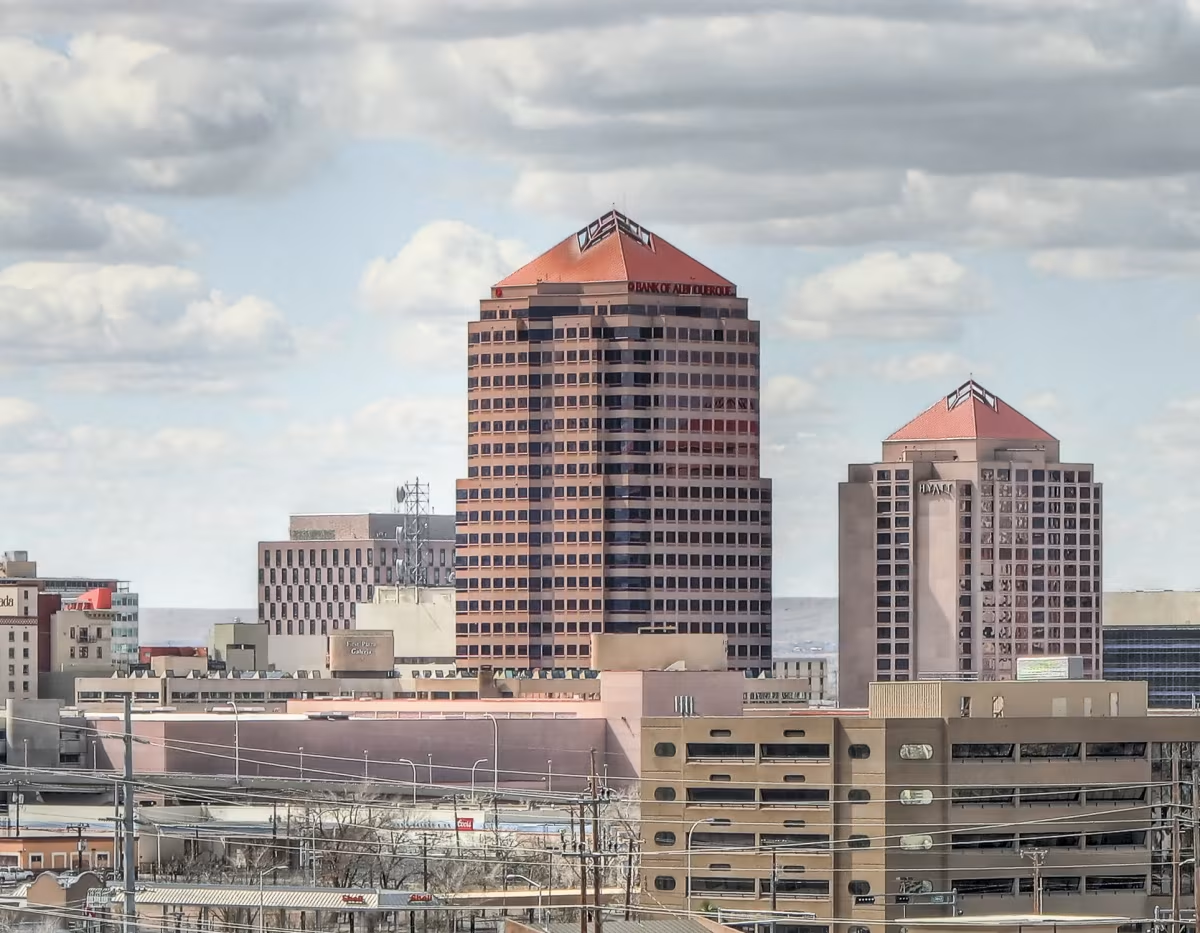Great American Tower at Queen City Square vs Albuquerque Plaza Office Tower


Comparing the Great American Tower at Queen City Square and the Albuquerque Plaza Office Tower is compelling because they were both designed by Hellmuth, Obata + Kassabaum, yet they stand in different cities (Cincinnati, OH and Albuquerque , NM), and were completed over two decades apart.
What this will allow us to see, is how the same firm's approach adapted to different places in different periods of time.
Height & Size
The Great American Tower at Queen City Square is clearly the larger tower of the two, both in terms of height and number of floors. It rises to 495ft (151m) with 41 floors above ground, while the Albuquerque Plaza Office Tower reaches 351ft (107m) with 22 floors above ground.
Of course, each project may have faced different briefs or regulatory constraints, which we don't really know about and could also explain the outcome.
Architectural Style
The Great American Tower at Queen City Square was designed in the Contemporary style, while the Albuquerque Plaza Office Tower reflects the principles of Postmodernism.
At the time of their completion, both styles were well established. This makes the comparison especially interesting, because both buildings represent a dominant aesthetic at a particular point in time.Built 21 years apart (2011 vs 1990), these two buildings are a perfect example of how different architectural styles have shaped the architectural landscape of our cities over time.
Uses
Both the Great American Tower at Queen City Square and the Albuquerque Plaza Office Tower were designed to serve as commercial towers, and that has remained their main use since their completion, serving similar roles in the urban fabric.
Both towers provide significant parking capacity, with Great American Tower at Queen City Square offering 2250 spaces and the Albuquerque Plaza Office Tower offering 476.
Structure & Facade
The two towers rely on different structural systems, reflecting distinct engineering strategies.
The Great American Tower at Queen City Square uses a Framed Tube In Tube structural system, which combines a strong central core with a perimeter tube of columns, while the Albuquerque Plaza Office Tower uses a Frame system, that relies on a regular grid of columns and beams to sustain its weight.
Yet, when it comes to their facade, they both employed the same solution, a Curtain Wall facade.
A curtain wall is a non-load-bearing facade hung from the structural frame. It is anchored to floor slabs and transfers only its own weight and wind loads, allowing for sleek, glassy exteriors.
| Great American Tower at Queen City Square | Albuquerque Plaza Office Tower | |
|---|---|---|
| Hellmuth, Obata + Kassabaum | Architect | Hellmuth, Obata & Kassabaum |
| 2008 | Construction Started | 1988 |
| 2011 | Year Completed | 1990 |
| Contemporary | Architectural Style | Postmodernism |
| Commercial | Current Use | Commercial |
| 41 | Floors Above Ground | 22 |
| 151 m | Height (m) | 107 m |
| 74,322 m² | Usable Area (m²) | 34,794 m² |
| 19 | Number of Elevators | 8 |
| Framed Tube In Tube | Structure Type | Frame |
| Concrete And Steel | Vertical Structure Material | Concrete |
| Concrete And Steel | Horizontal Structure Material | Composite Steel And Concrete |
| No | Facade Structural? | No |
| Glass, Aluminum | Main Facade Material | Glass, Concrete, Granite |
| Turner Construction | Main Contractor | HCB Contractors |
| Western & Southern Financial Group | Developer | BetaWest Properties |
| Thornton Tomasetti | Structural Engineer | Brockette Davis Drake |
| OH | State | NM |
| Cincinnati | City | Albuquerque |
| 301 East 4th Street | Address | 201 Third Street NW |