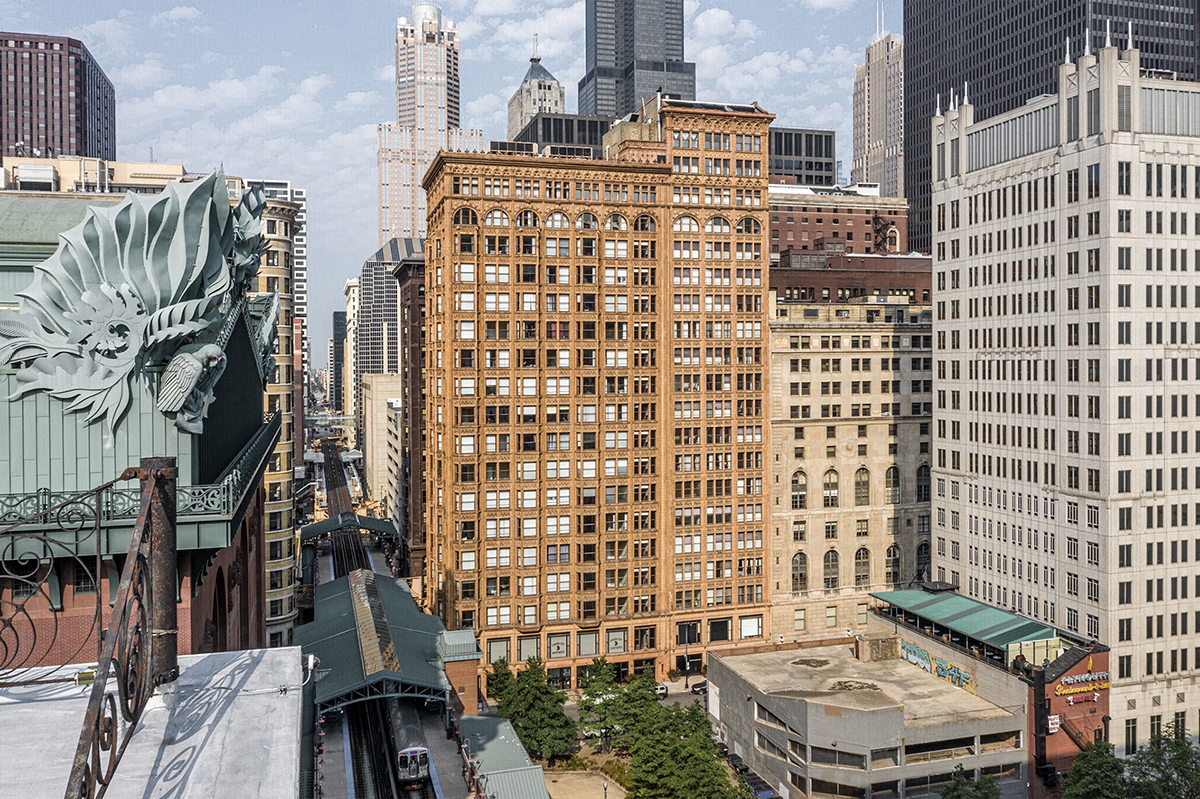Flatiron Building vs Fisher Building


Comparing the Flatiron Building and the Fisher Building is compelling because they were both designed by D. H. Burnham & Company, yet they stand in different cities (New York, NY and Chicago, IL), and were completed more than 6 years apart.
What this will allow us to see, is how the same firm's approach adapted to different places at roughly the same time (6 years isn't that much time when it comes to urban context and architecture).
Height & Size
The Fisher Building is clearly the larger tower of the two, both in terms of height and number of floors. It rises to 443ft (135m) with 30 floors above ground, while the Flatiron Building reaches 285ft (87m) with 21 floors above ground.
Of course, each project may have faced different briefs or regulatory constraints, which we don't really know about and could also explain the outcome.
Architectural Style
The Flatiron Building was designed in the Neoclassical style, while the Fisher Building reflects the principles of Neogothic.
The Fisher Building represents a late expression of the Neogothic, a style already in decline in 1896 when it was completed. By contrast, the Flatiron Building followed the then mainstream Neoclassical, embodying the dominant architectural direction of its time.
Uses
The Flatiron Building is primarily residential, while the Fisher Building is primarily commercial.
Originally, the Flatiron Building was designed for commercial, but over time it was converted to residential. The Fisher Building by contrast has maintained its original role.
The Fisher Building offers 184 residential units.
The Fisher Building also provides 964 parking spaces.
Structure & Facade
Both towers share the same structural solution, a Frame system.
A frame structure uses a grid of columns and beams to carry the building's loads. This frees the walls from structural duties, allowing for flexible floor plans and larger windows.
However, when it comes to the facade, both buildings use different approaches. The Flatiron Building uses a Modular facade, while the Fisher Building uses a Masonry facade.
A Modular facade like the one seen in the Flatiron Building employs prefabricated panels, often mixing solid surfaces with smaller windows, while a masonry facade like the one seen in the Fisher Building features a heavy masonry skin that gives it a more clasical look.
| Flatiron Building | Fisher Building | |
|---|---|---|
| D. H. Burnham & Company | Architect | D. H. Burnham & Company |
| 1901 | Construction Started | 1927 |
| 1902 | Year Completed | 1896 |
| Neoclassical | Architectural Style | Neogothic |
| Commercial | Original Use | Commercial |
| Residential | Current Use | Commercial |
| 21 | Floors Above Ground | 30 |
| 87 m | Height (m) | 135 m |
| 23,690 m² | Usable Area (m²) | 16,536 m² |
| Frame | Structure Type | Frame |
| Steel | Vertical Structure Material | Steel |
| No | Facade Structural? | No |
| Limestone, Terracotta | Main Facade Material | Limestone |
| Purdy And Henderson | Structural Engineer | Edward C. Shankland |
| NY | State | IL |
| New York | City | Chicago |
| 175 5th Ave | Address | 3011 W. Grand Blvd. |