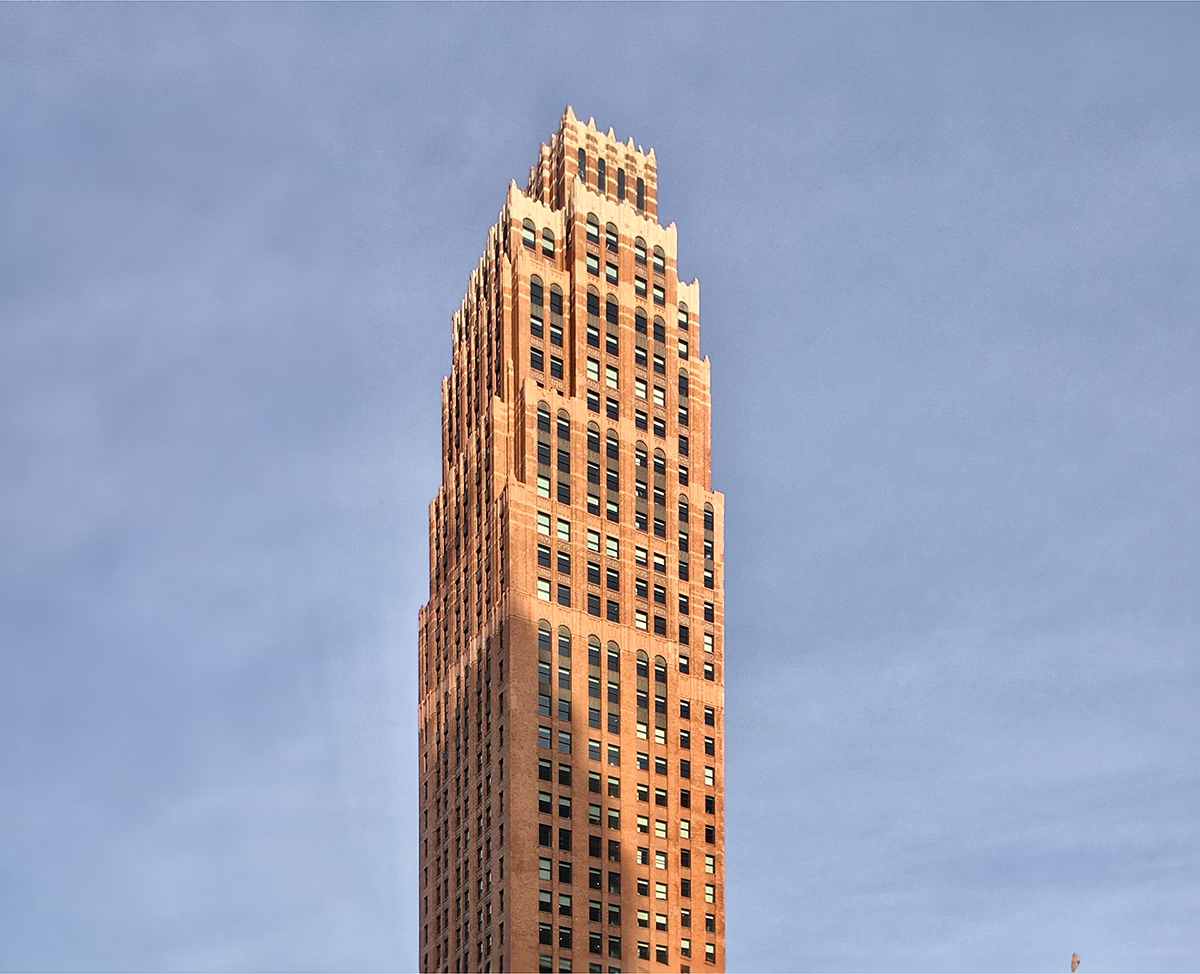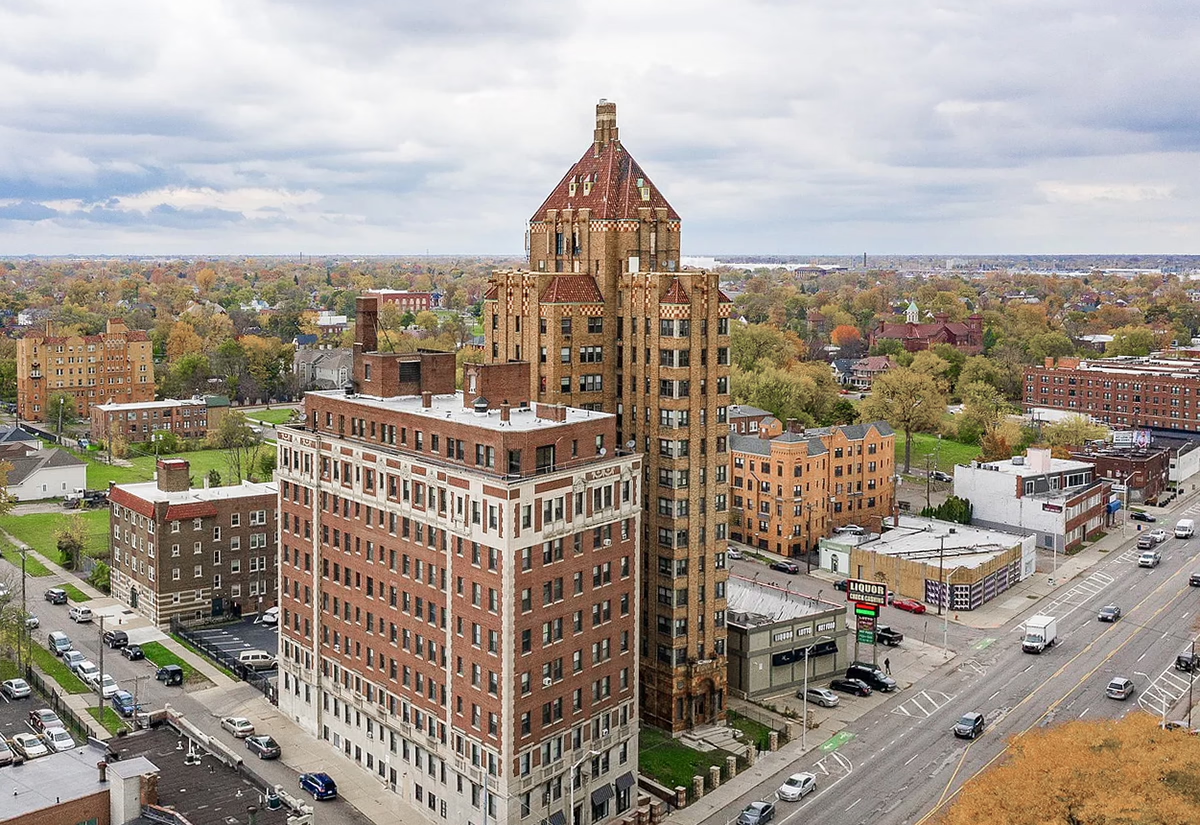David Stott Building vs The Kean Building


Comparing the David Stott Building and the The Kean Building is interesting because they both stand in Detroit, MI, and were completed within 2 years of each other, but they were designed by different architects.
This offers a unique glimpse at how rival designers approached projects in the same city during the same era.
Height & Size
The David Stott Building is clearly the larger tower of the two, both in terms of height and number of floors. It rises to 436ft (133m) with 38 floors above ground, while the The Kean Building reaches 180ft (55m) with 16 floors above ground.
Of course, each project may have faced different briefs or regulatory constraints, which we don't really know about and could also explain the outcome.
Architectural Style
Both the David Stott Building and the The Kean Building were designed in line with the aesthetic conventions of the Art Deco style.
At the time, this style was at the height of its popularity. So both Donaldson and Meier and Charles Noble followed what was in many ways expected of them, producing designs that fit comfortably within contemporary architectural norms, rather than breaking with convention.
Uses
Both the David Stott Building and the The Kean Building are primarily residential towers, serving similar roles in the urban fabric.
Originally, the David Stott Building was designed for commercial, but over time it was converted to residential. The The Kean Building by contrast has maintained its original role.
In terms of capacity, the David Stott Building offers 107 apartments, while the The Kean Building provides 49 units.
Structure & Facade
These two towers illustrate the many possible ways to combine structure and enclosure in skyscraper design.
| David Stott Building | The Kean Building | |
|---|---|---|
| Donaldson and Meier | Architect | Charles Noble |
| 1928 | Construction Started | 1930 |
| 1929 | Year Completed | 1931 |
| Art Deco | Architectural Style | Art Deco |
| Residential | Current Use | Residential |
| 38 | Floors Above Ground | 16 |
| 133 m | Height (m) | 55 m |
| 6 | Number of Elevators | 2 |
| 107 | Residential Units | 49 |
| Bricks | Main Facade Material | Brick |
| MI | State | MI |
| Detroit | City | Detroit |
| 1150 Griswold Street | Address | 8925 East Jefferson Avenue |