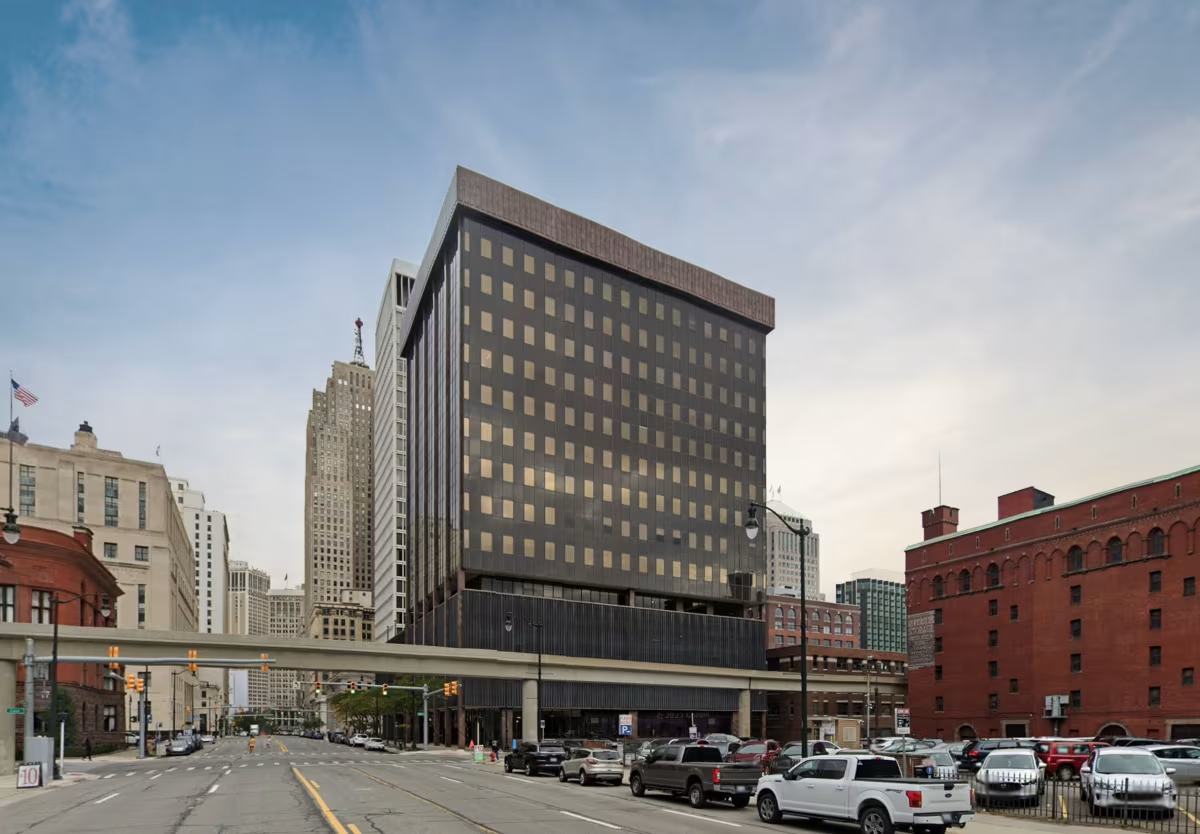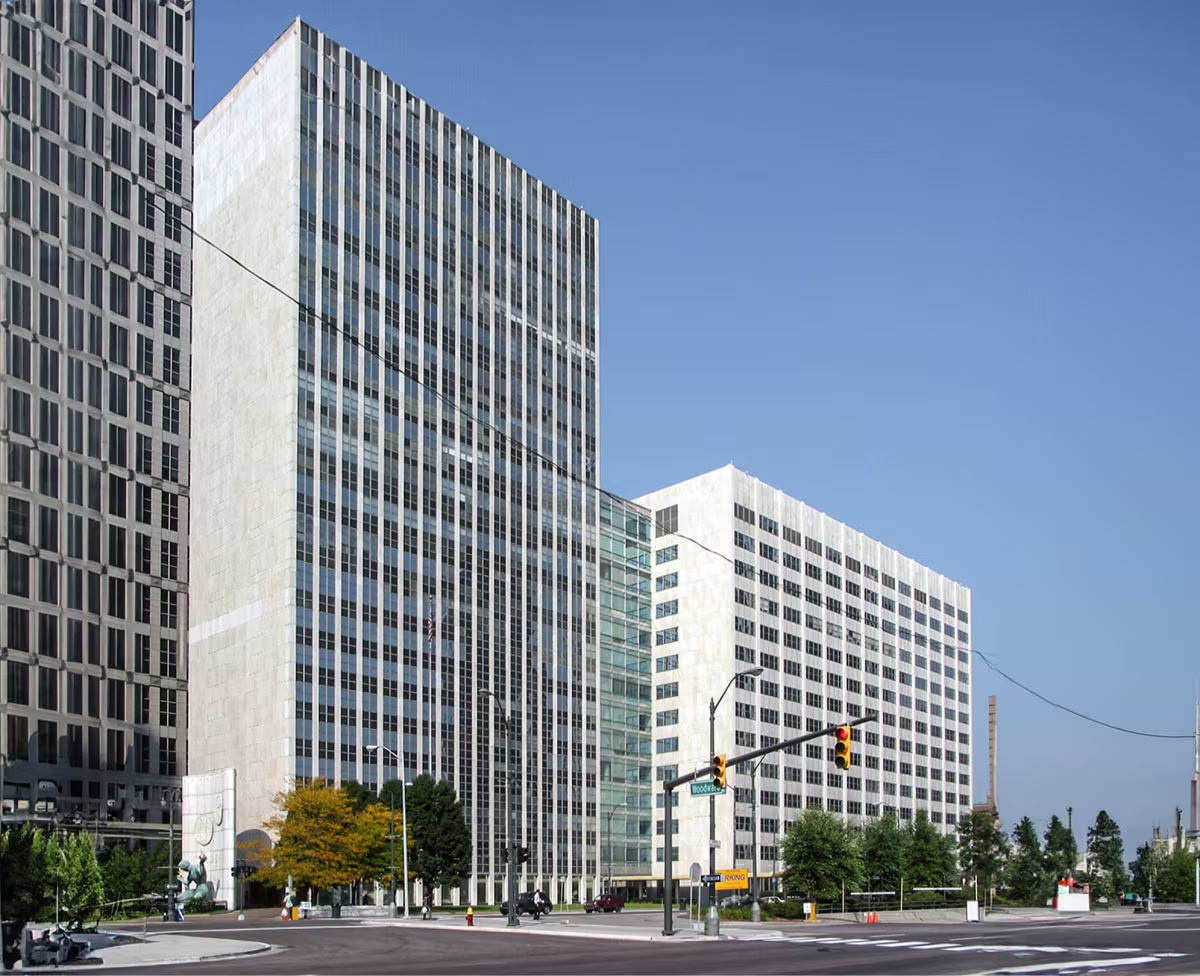Fort Washington Plaza vs Coleman A. Young Municipal Center


Comparing the Fort Washington Plaza and the Coleman A. Young Municipal Center is interesting because they both rise in Detroit, MI, yet they were conceived by two different design teams, Louis G. Redstone & Associates and Harley, Ellington and Day, and were completed at different points in time. They were finished more than a decade apart.
This contrast within the same city allows us to see how different creative minds interpreted the evolving needs of Detroit across time.
Let's take a closer look!
Height & Size
The Coleman A. Young Municipal Center is clearly the larger tower of the two, both in terms of height and number of floors. It rises to 318ft (97m) with 19 floors above ground, while the Fort Washington Plaza reaches 197ft (60m) with 16 floors above ground.
Of course, each project may have faced different briefs or regulatory constraints, which we don't really know about and could also explain the outcome.
Architectural Style
Both the Fort Washington Plaza and the Coleman A. Young Municipal Center were designed in line with the aesthetic conventions of the International Style style.
At the time, this style was at the height of its popularity. So both Louis G. Redstone & Associates and Harley, Ellington and Day followed what was in many ways expected of them, producing designs that fit comfortably within contemporary architectural norms, rather than breaking with convention.
Uses
The Fort Washington Plaza is primarily commercial, while the Coleman A. Young Municipal Center is primarily governmental.
The Fort Washington Plaza also provides 524 parking spaces.
Structure & Facade
These two towers illustrate the many possible ways to combine structure and enclosure in skyscraper design.
| Fort Washington Plaza | Coleman A. Young Municipal Center | |
|---|---|---|
| Louis G. Redstone & Associates | Architect | Harley, Ellington and Day |
| 1969 | Year Completed | 1954 |
| International Style | Architectural Style | International Style |
| Commercial | Current Use | Governmental |
| 16 | Floors Above Ground | 19 |
| 60 m | Height (m) | 97 m |
| Frame | Structure Type | Frame |
| Concrete | Horizontal Structure Material | Concrete |
| Yes | Facade Structural? | Yes |
| Glass, Concrete | Main Facade Material | Glass, Steel, Marble |
| MI | State | MI |
| Detroit | City | Detroit |
| 333 West Fort Street | Address | 2 Woodward Avenue |