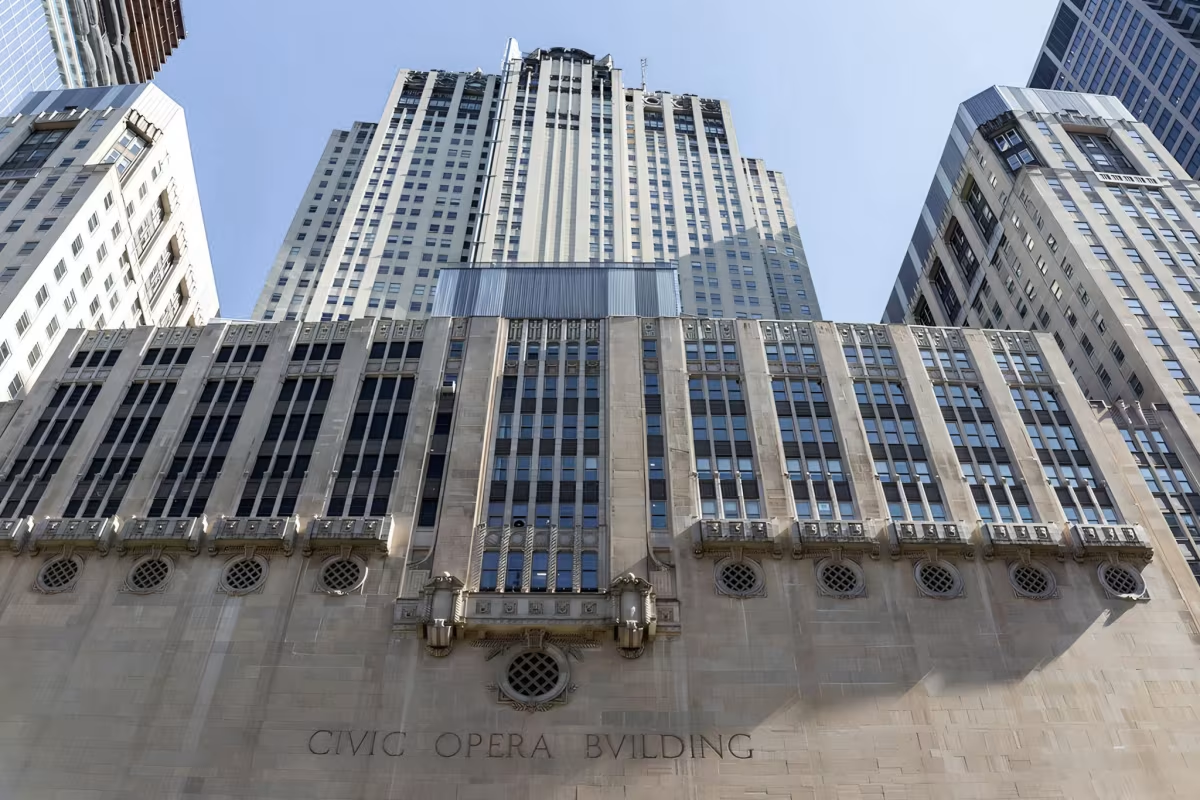CNA Center vs Civic Opera House


Comparing the CNA Center and the Civic Opera House is particularly interesting because they share the same skyline in Chicago, IL, and were both designed by Graham, Anderson, Probst & White. However, they were completed more than 43 years apart.
This offers a unique perspective on how the architect's style and the city's architecture evolved over time.
Height & Size
These two towers present an interesting contrast in their proportions. The CNA Center rises higher at 600ft (183m), while the Civic Opera House reaches 554ft (169m). However, the Civic Opera House accommodates more floors with 45 levels above ground, compared to 44 floors in the CNA Center.
This suggests different approaches to interior space design. The CNA Center has an average floor-to-floor height of approximately 4.2m, while the Civic Opera House has more compact floors averaging around 3.8m each.
These different proportions likely reflect the specific needs each building was designed to serve, whether driven by zoning regulations, client requirements, or the intended use of the spaces within. The contrast shows how architects can achieve different spatial experiences even when working with similar overall building scales.
Architectural Style
The CNA Center was designed in the International Style style, while the Civic Opera House reflects the principles of Art Deco.
The CNA Center represents a late expression of the International Style, a style already in decline in 1972 when it was completed. By contrast, the Civic Opera House followed the then mainstream Art Deco, embodying the dominant architectural direction of its time.
With 43 years between them, the comparison also reflects how quickly architectural priorities can shift from one dominant language to another.
Uses
Both the CNA Center and the Civic Opera House were designed to serve as commercial towers, and that has remained their main use since their completion, serving similar roles in the urban fabric.
Structure & Facade
Both towers share the same structural solution, a Frame system.
A frame structure uses a grid of columns and beams to carry the building's loads. This frees the walls from structural duties, allowing for flexible floor plans and larger windows.
However, when it comes to the facade, both buildings use different approaches. The CNA Center uses a Curtain Wall facade, while the Civic Opera House uses a Masonry facade.
A Curtain Wall facade like the one seen in the CNA Center uses a lightweight glass curtain wall hung from the structure, while a masonry facade like the one seen in the Civic Opera House features a heavy masonry skin that gives it a more clasical look.
| CNA Center | Civic Opera House | |
|---|---|---|
| Graham, Anderson, Probst & White | Architect | Graham, Anderson, Probst & White |
| 1970 | Construction Started | 1927 |
| 1972 | Year Completed | 1929 |
| International Style | Architectural Style | Art Deco |
| Commercial | Current Use | Commercial |
| 44 | Floors Above Ground | 45 |
| 183 m | Height (m) | 169 m |
| 112,134 m² | Usable Area (m²) | 915,000 m² |
| Frame | Structure Type | Frame |
| Steel | Vertical Structure Material | Steel |
| No | Facade Structural? | No |
| IL | State | IL |
| Chicago | City | Chicago |
| 333 South Wabash | Address | 20 North Wacker Drive |