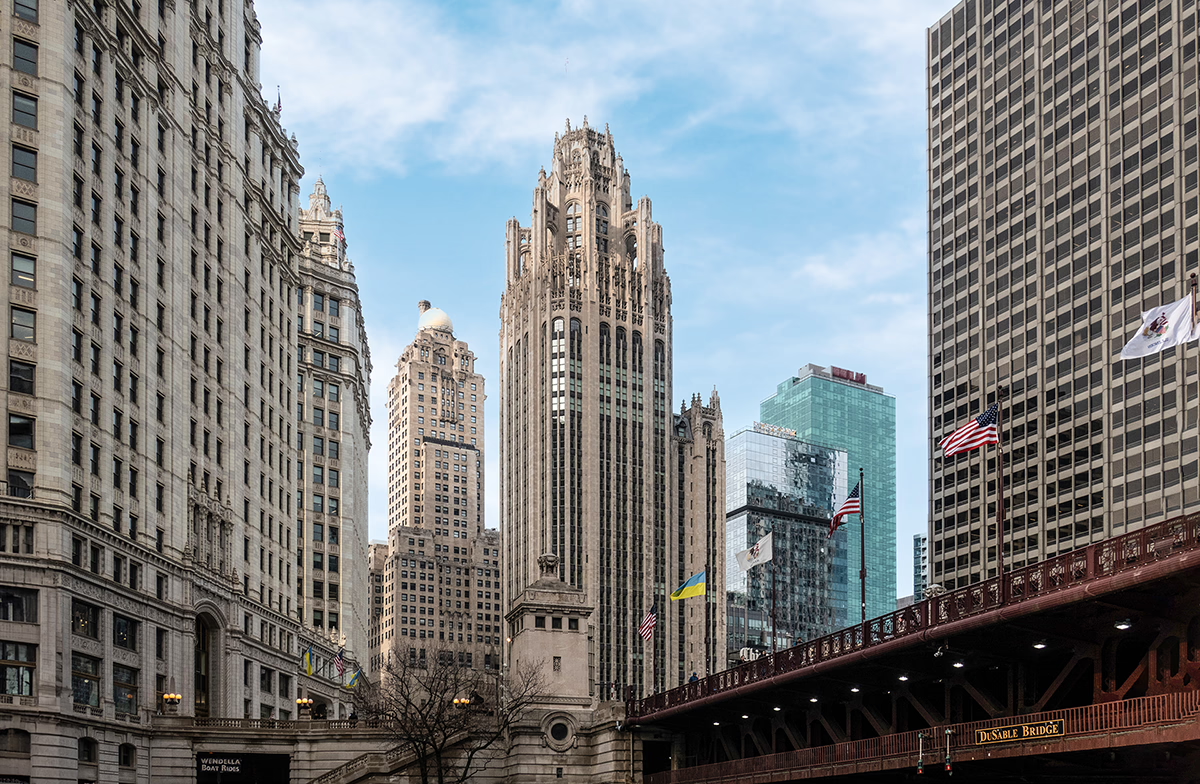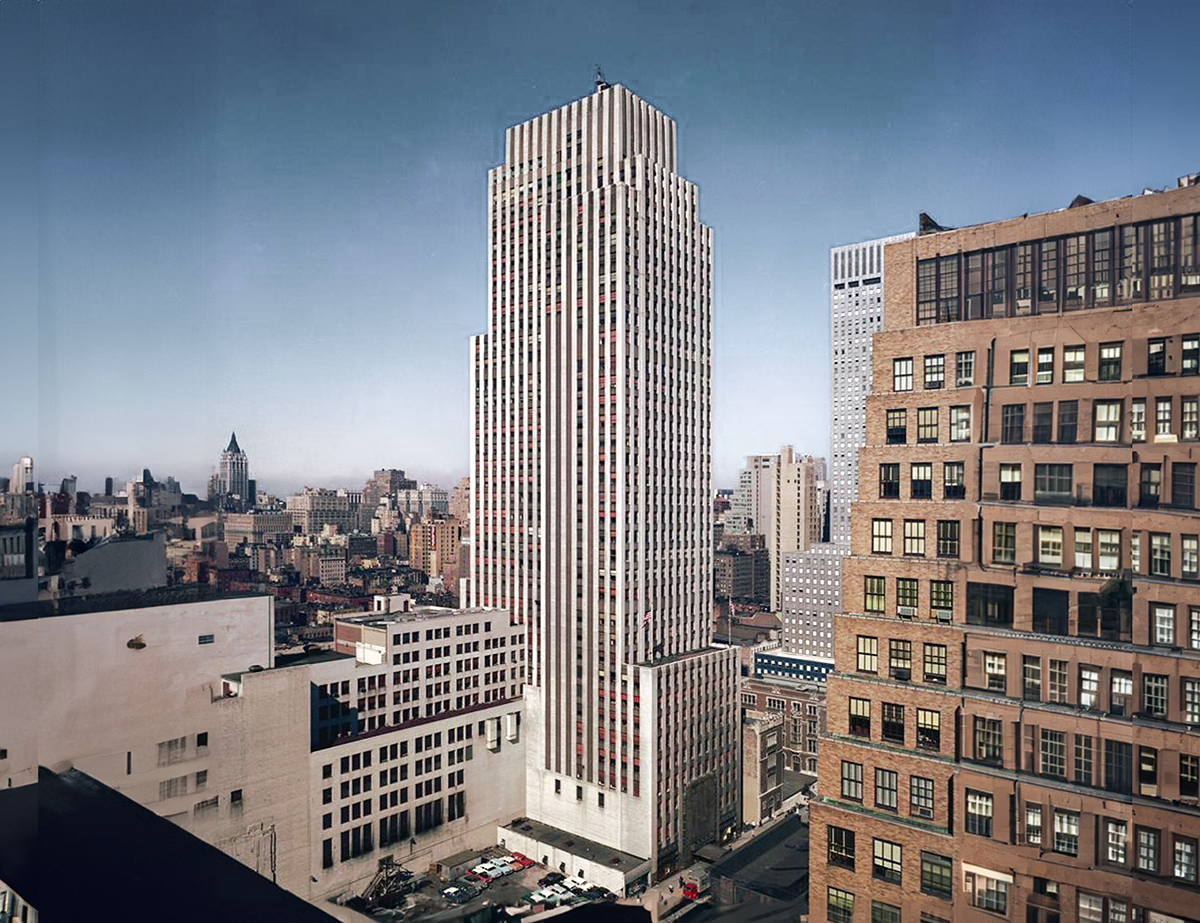Chicago Tribune Tower vs Daily News Building


Comparing the Chicago Tribune Tower and the Daily News Building is an interesting exercise, because even though they are located in different cities (Chicago, IL and New York, NY), both were designed by Howells & Hood and finished within within 5 years of each other. This gives us the chance to see how the same architect's ideas were expressed in different urban contexts almost simultaneously.
Height & Size
Architectural Style
The Chicago Tribune Tower was designed in the Neogothic style, while the Daily News Building reflects the principles of Art Deco.
The Chicago Tribune Tower represents a late expression of the Neogothic, a style already in decline in 1925 when it was completed. By contrast, the Daily News Building followed the then mainstream Art Deco, embodying the dominant architectural direction of its time.
Uses
The Chicago Tribune Tower is primarily residential, while the Daily News Building is primarily commercial.
Originally, the Chicago Tribune Tower was designed for commercial, but over time it was converted to residential. The Daily News Building by contrast has maintained its original role.
The Chicago Tribune Tower offers 162 residential units.
Structure & Facade
Both the Chicago Tribune Tower and the Daily News Building rely on a Frame structural system.
A frame structure uses a grid of columns and beams to carry the building's loads. This frees the walls from structural duties, allowing for flexible floor plans and larger windows.
They also employ the same type of facade, a Masonry facade.
A masonry facade gives the building a heavier, more traditional appearance. It often conceals a frame structure behind it, creating the look of solid walls without carrying the main loads.
| Chicago Tribune Tower | Daily News Building | |
|---|---|---|
| Howells & Hood | Architect | Howells & Hood |
| 1923 | Construction Started | 1928 |
| 1925 | Year Completed | 1930 |
| Neogothic | Architectural Style | Art Deco |
| Residential | Current Use | Commercial |
| 36 | Floors Above Ground | 36 |
| 141 m | Height (m) | 145 m |
| 151 | Tip Height | 145 |
| Frame | Structure Type | Frame |
| Steel | Vertical Structure Material | Steel |
| Concrete | Horizontal Structure Material | Concrete |
| Limestone | Main Facade Material | Brick |
| Robert R. McCormick | Developer | Josepy Medill Patterson |
| IL | State | NY |
| Chicago | City | New York |
| 435 N Michigan Avenue | Address | 220 East 42nd Street |