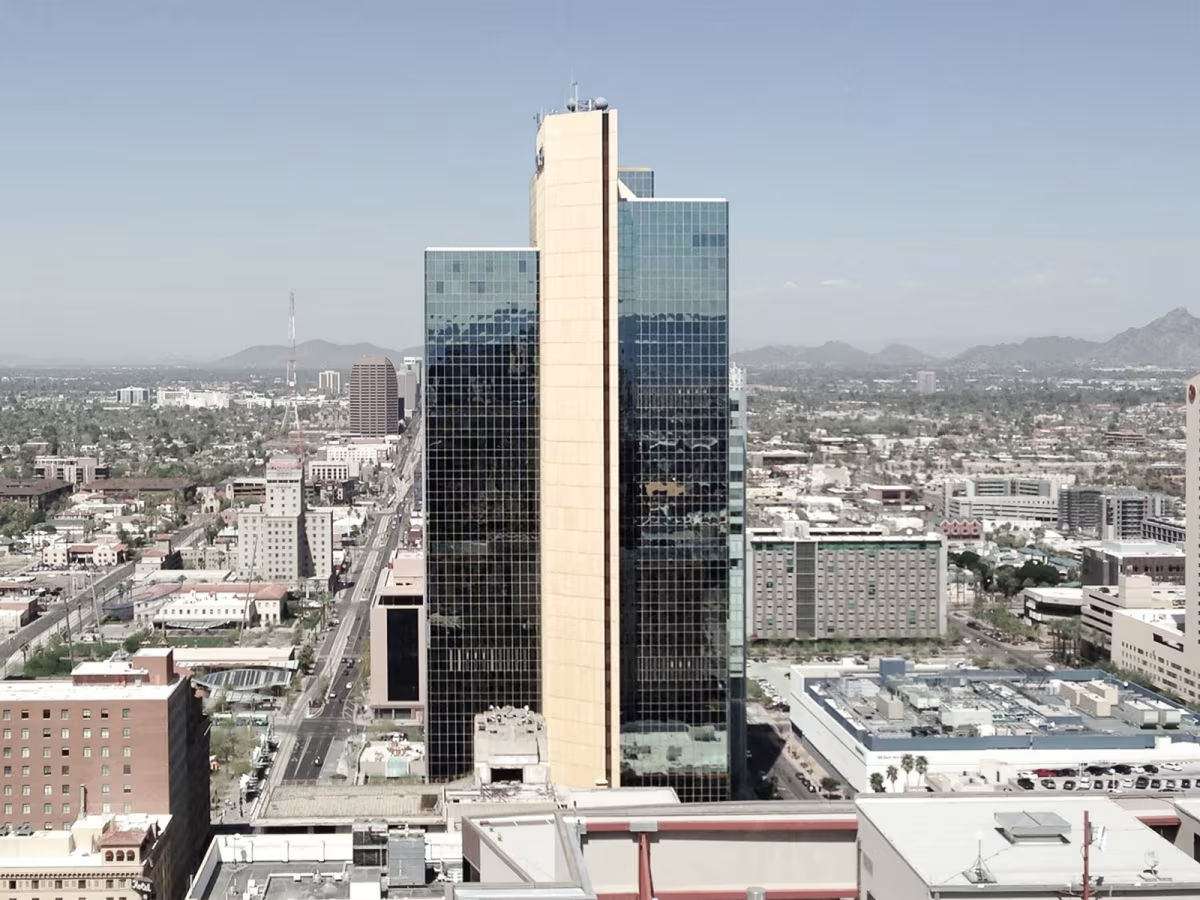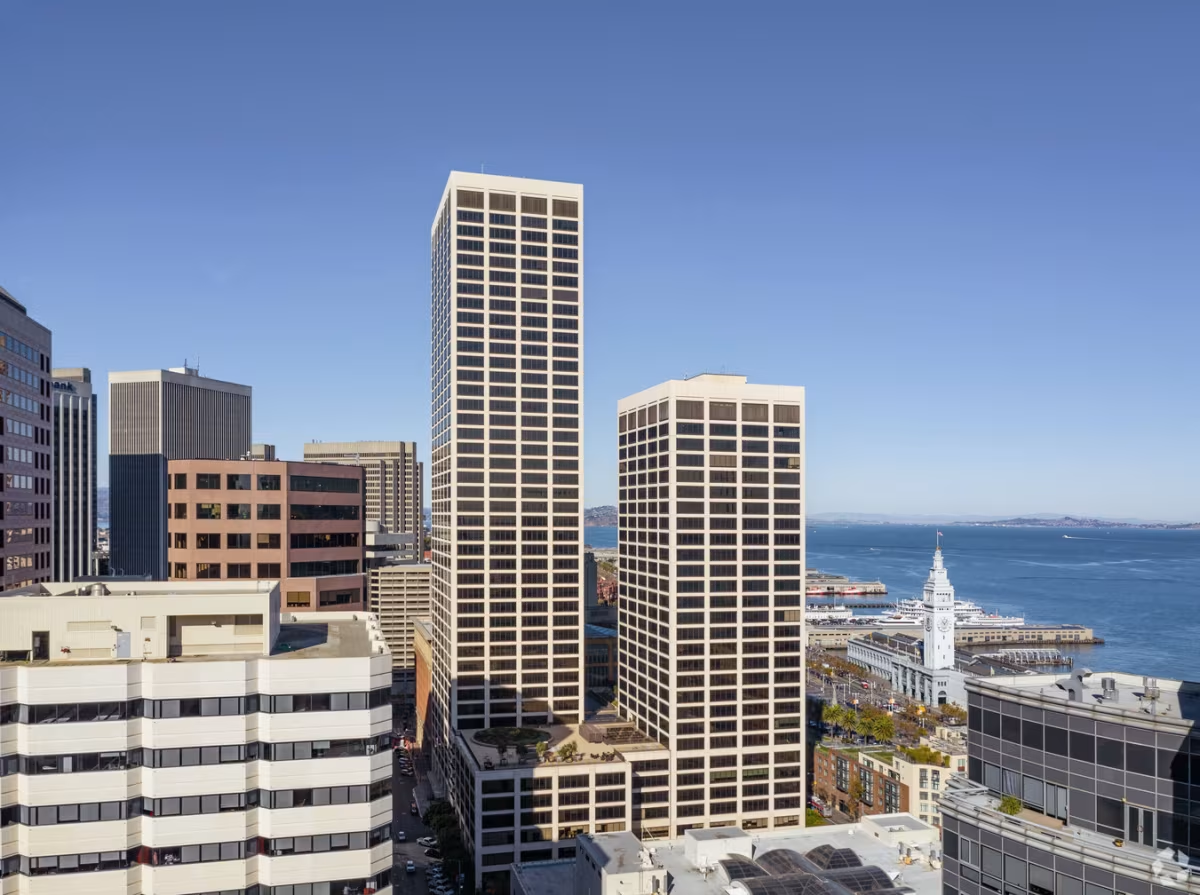Chase Tower vs Spear Tower at One Market Plaza


Comparing the Chase Tower and the Spear Tower at One Market Plaza is an interesting exercise, because even though they are located in different cities (Phoenix, AZ and San Francisco, CA), both were designed by Welton Becket & Associates and finished within within 4 years of each other. This gives us the chance to see how the same architect's ideas were expressed in different urban contexts almost simultaneously.
Height & Size
The Spear Tower at One Market Plaza is clearly the larger tower of the two, both in terms of height and number of floors. It rises to 564ft (172m) with 42 floors above ground, while the Chase Tower reaches 482ft (147m) with 40 floors above ground.
Of course, each project may have faced different briefs or regulatory constraints, which we don't really know about and could also explain the outcome.
Architectural Style
The Chase Tower was designed in the Modern style, while the Spear Tower at One Market Plaza reflects the principles of International Style.
Both towers were built when their respective styles were already past their prime. This makes them feel more like late continuations rather than groundbreaking statements, showing how architectural traditions can linger even as tastes shift.Uses
Both the Chase Tower and the Spear Tower at One Market Plaza were designed to serve as commercial towers, and that has remained their main use since their completion, serving similar roles in the urban fabric.
The Spear Tower at One Market Plaza also provides 162 parking spaces.
Structure & Facade
Both towers share the same structural solution, a Frame system.
A frame structure uses a grid of columns and beams to carry the building's loads. This frees the walls from structural duties, allowing for flexible floor plans and larger windows.
However, when it comes to the facade, both buildings use different approaches. The Chase Tower uses a Curtain Wall facade, while the Spear Tower at One Market Plaza uses a Modular facade.
A Curtain Wall facade like the one seen in the Chase Tower uses a lightweight glass curtain wall hung from the structure, while a modular facade like the one seen in the Spear Tower at One Market Plaza employs prefabricated panels, often mixing solid surfaces with smaller windows.
| Chase Tower | Spear Tower at One Market Plaza | |
|---|---|---|
| Welton Becket & Associates | Architect | Welton Becket & Associates |
| 1972 | Year Completed | 1976 |
| Modern | Architectural Style | International Style |
| Commercial | Current Use | Commercial |
| 40 | Floors Above Ground | 42 |
| 1 | Floors Below Ground | 2 |
| 147 m | Height (m) | 172 m |
| Frame | Structure Type | Frame |
| Steel | Vertical Structure Material | Steel |
| Steel And Concrete | Horizontal Structure Material | Concrete |
| No | Facade Structural? | Yes |
| Concrete, Glass | Main Facade Material | Glass, Concrete |
| Henry C. Beck Company | Main Contractor | Turner Construction Company |
| AZ | State | CA |
| Phoenix | City | San Francisco |
| 201 North Central Avenue | Address | 1 Market Street |