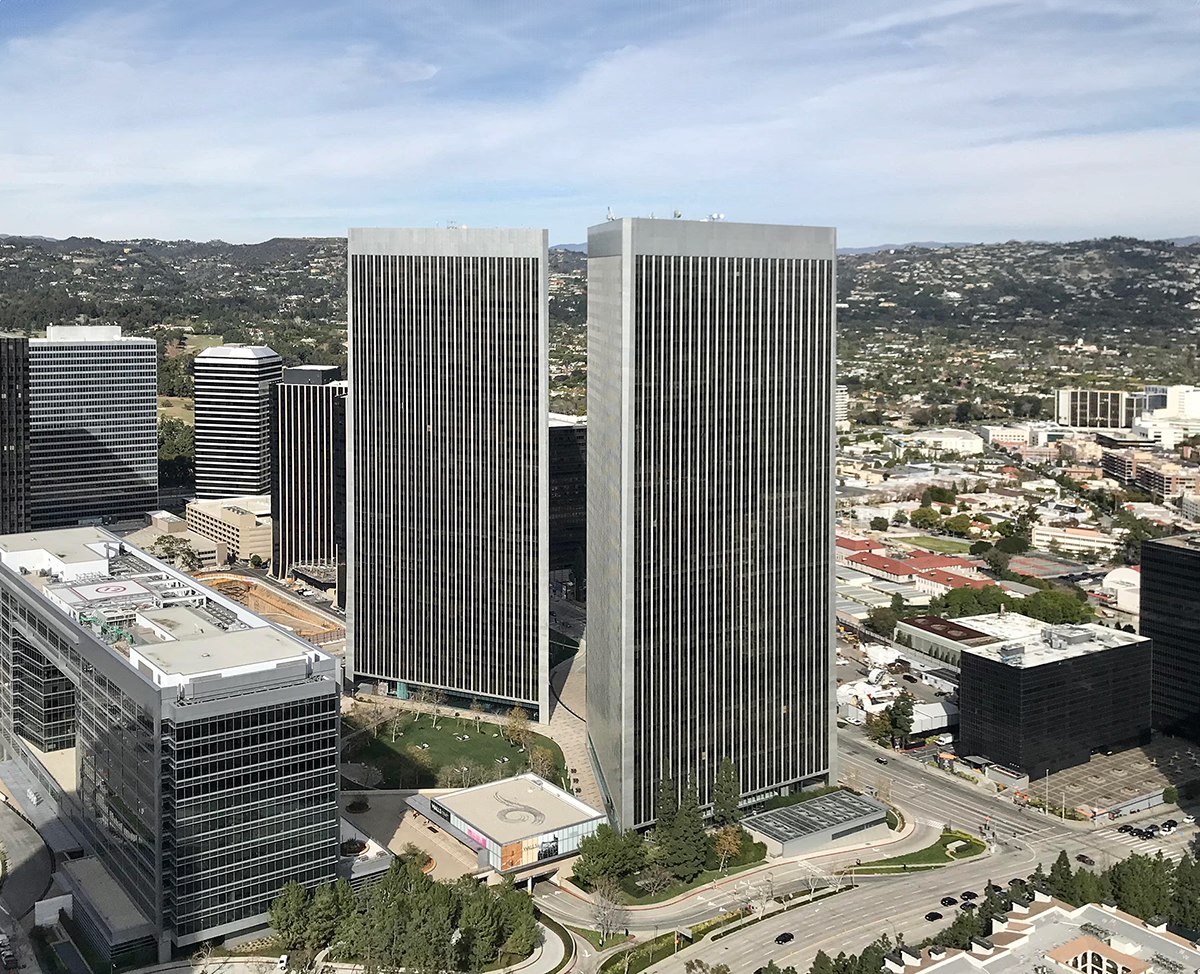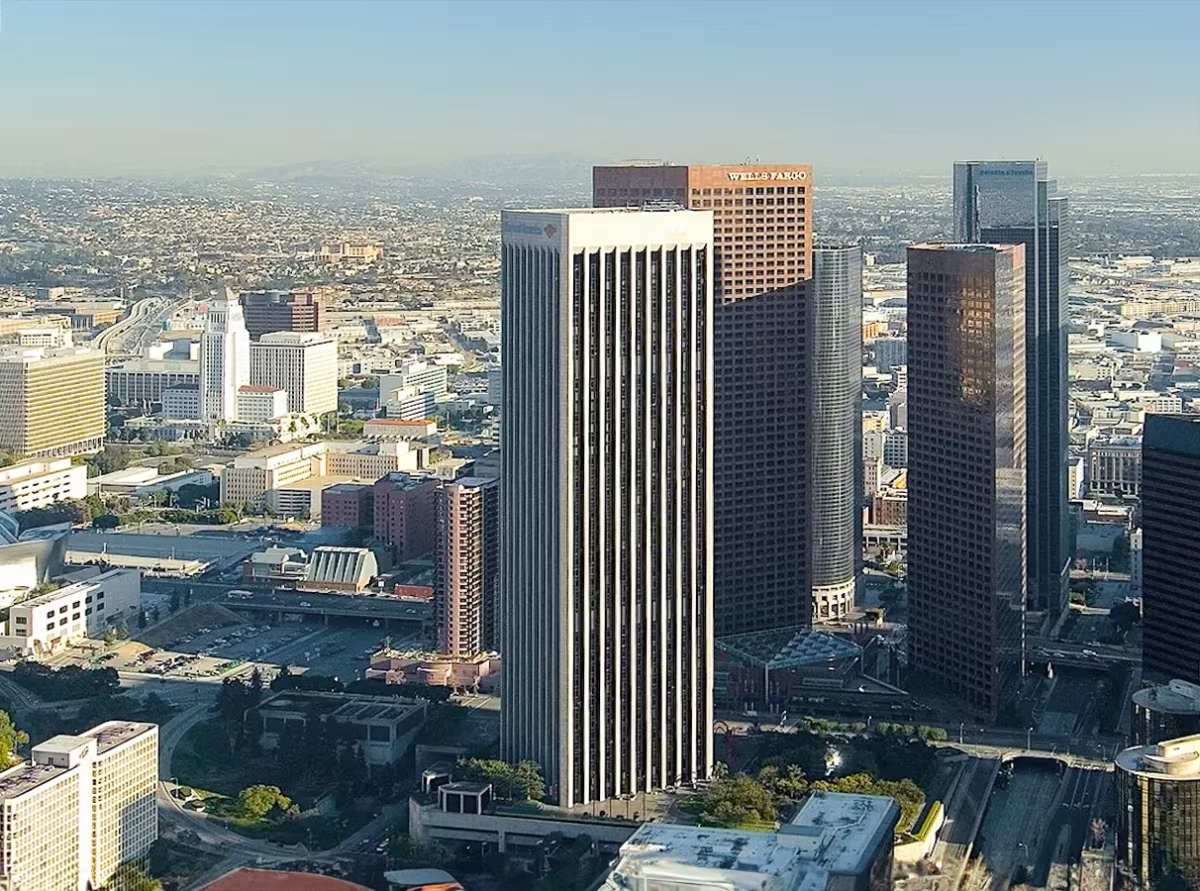Century Plaza Towers vs Bank of America Plaza Building


Comparing the Century Plaza Towers and the Bank of America Plaza Building is interesting because they both stand in Los Angeles, CA, and were completed in the same year, but they were designed by different architects.
This offers a unique glimpse at how rival designers approached projects in the same city during the same era.
Height & Size
The Bank of America Plaza Building is clearly the larger tower of the two, both in terms of height and number of floors. It rises to 735ft (224m) with 55 floors above ground, while the Century Plaza Towers reaches 571ft (174m) with 44 floors above ground.
Of course, each project may have faced different briefs or regulatory constraints, which we don't really know about and could also explain the outcome.
Architectural Style
Both the Century Plaza Towers and the Bank of America Plaza Building were designed in line with the aesthetic conventions of the International Style style.
Both buildings were completed when the International Style style was already past its peak. This makes them feel like late echoes of the movement, more reflective of continuity or nostalgia than of cutting-edge design at the time.
Uses
Both the Century Plaza Towers and the Bank of America Plaza Building were designed to serve as commercial towers, and that has remained their main use since their completion, serving similar roles in the urban fabric.
Both towers provide significant parking capacity, with Century Plaza Towers offering 5000 spaces and the Bank of America Plaza Building offering 343.
Structure & Facade
Both the Century Plaza Towers and the Bank of America Plaza Building rely on a Frame structural system.
A frame structure uses a grid of columns and beams to carry the building's loads. This frees the walls from structural duties, allowing for flexible floor plans and larger windows.
They also employ the same type of facade, a Curtain Wall facade.
A curtain wall is a non-load-bearing facade hung from the structural frame. It is anchored to floor slabs and transfers only its own weight and wind loads, allowing for sleek, glassy exteriors.
| Century Plaza Towers | Bank of America Plaza Building | |
|---|---|---|
| Minoru Yamasaki & Associates | Architect | AC Martin & Associates |
| 1969 | Construction Started | 1973 |
| 1975 | Year Completed | 1975 |
| International Style | Architectural Style | International Style |
| Commercial | Current Use | Commercial |
| 44 | Floors Above Ground | 55 |
| 6 | Floors Below Ground | 9 |
| 174 m | Height (m) | 224 m |
| 210,000 m² | Usable Area (m²) | 132,081 m² |
| 52 | Number of Elevators | 30 |
| Frame | Structure Type | Frame |
| No | Facade Structural? | Yes |
| Aluminum, Glass | Main Facade Material | Granite, Glass |
| Trammell Crow Company | Developer | Brookfield Properties |
| CA | State | CA |
| Los Angeles | City | Los Angeles |
| 2029 And 2049 Century Park East | Address | 301 333 South Hope |