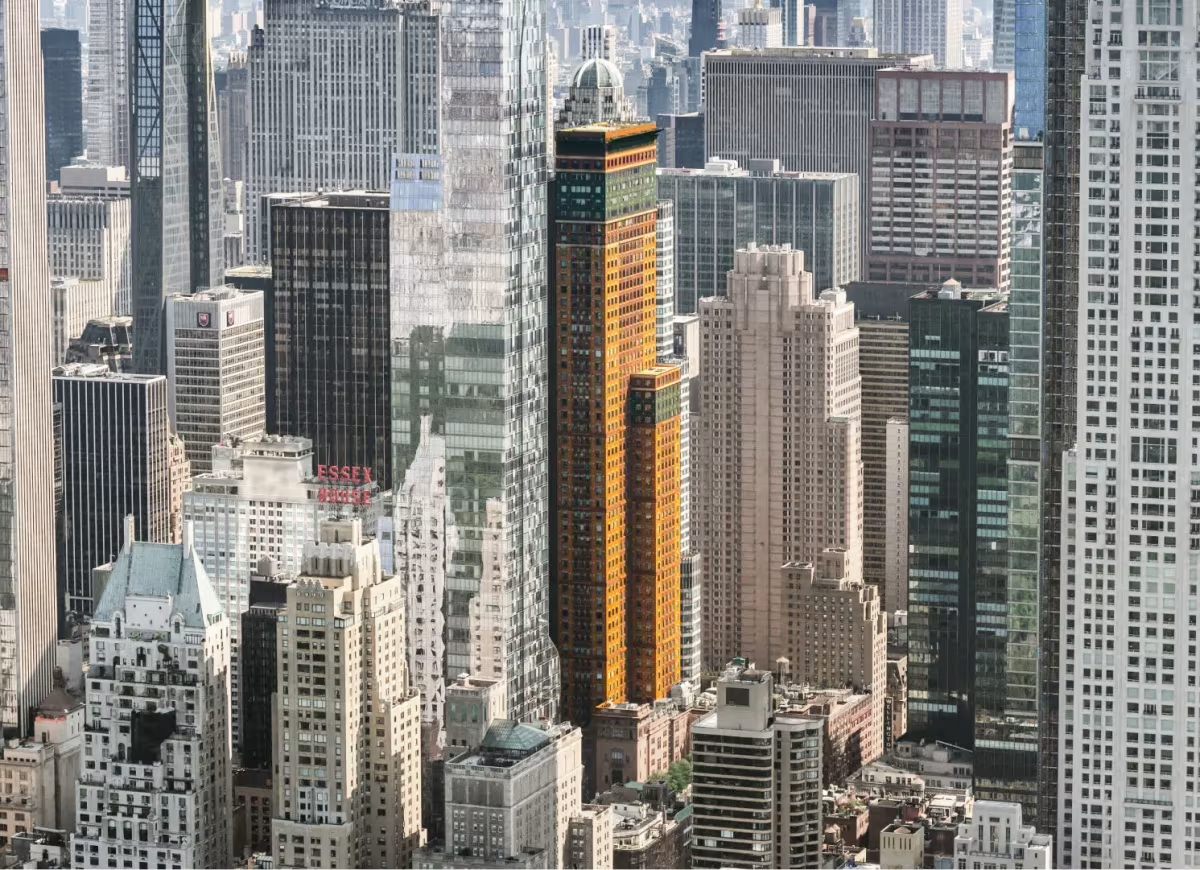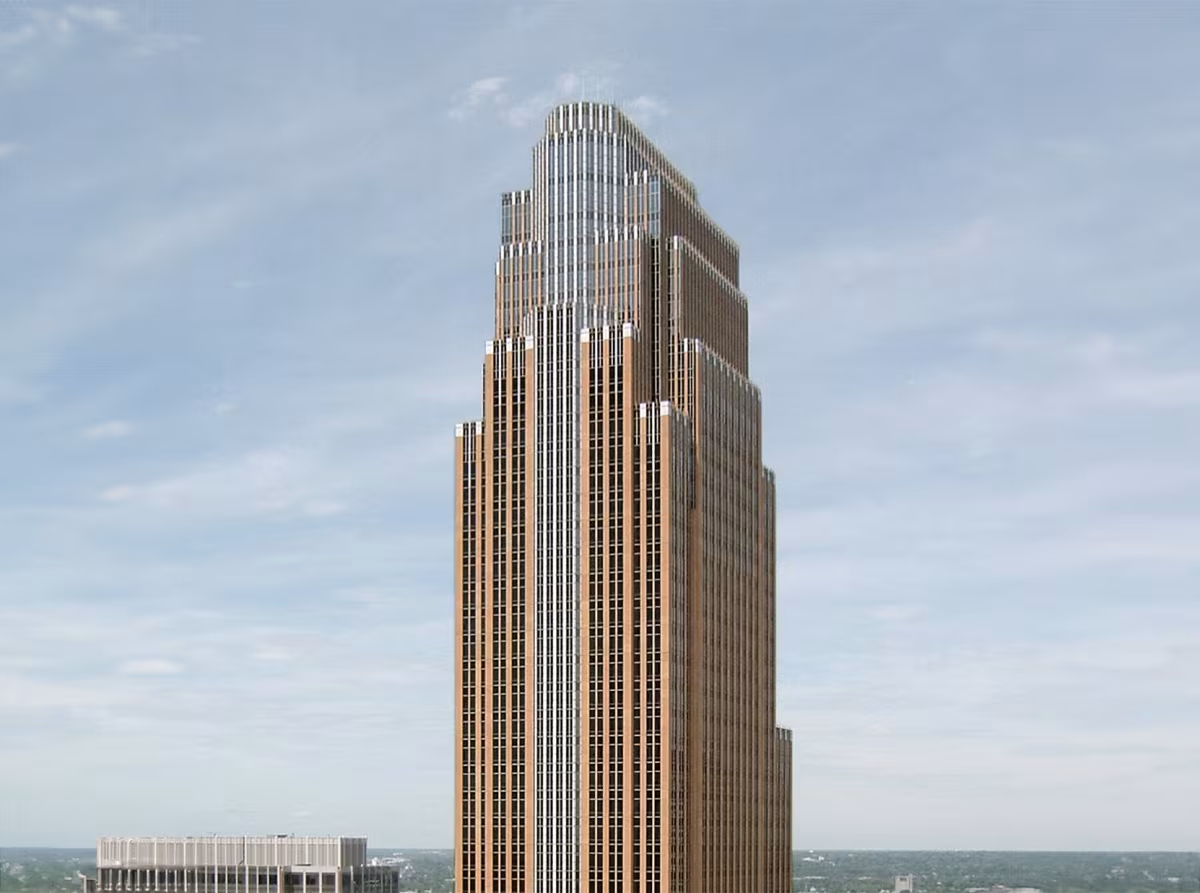Carnegie Hall Tower vs Wells Fargo Center


Comparing the Carnegie Hall Tower and the Wells Fargo Center is an interesting exercise, because even though they are located in different cities (New York, NY and Minneapolis, MN), both were designed by César Pelli & Associates and finished within within 3 years of each other. This gives us the chance to see how the same architect's ideas were expressed in different urban contexts almost simultaneously.
Height & Size
These two towers present an interesting contrast in their proportions. The Wells Fargo Center rises higher at 774ft (236m), while the Carnegie Hall Tower reaches 758ft (231m). However, the Carnegie Hall Tower accommodates more floors with 60 levels above ground, compared to 57 floors in the Wells Fargo Center.
This suggests different approaches to interior space design. The Wells Fargo Center has an average floor-to-floor height of approximately 4.1m, while the Carnegie Hall Tower has more compact floors averaging around 3.9m each.
These different proportions likely reflect the specific needs each building was designed to serve, whether driven by zoning regulations, client requirements, or the intended use of the spaces within. The contrast shows how architects can achieve different spatial experiences even when working with similar overall building scales.
Architectural Style
The Carnegie Hall Tower was designed in the Postmodernism style, while the Wells Fargo Center reflects the principles of Art Deco.
Both towers were built when their respective styles were already past their prime. This makes them feel more like late continuations rather than groundbreaking statements, showing how architectural traditions can linger even as tastes shift.Uses
Both the Carnegie Hall Tower and the Wells Fargo Center were designed to serve as commercial towers, and that has remained their main use since their completion, serving similar roles in the urban fabric.
Structure & Facade
The two buildings opted for different structural and facade solutions.
The Carnegie Hall Tower uses a Framed Tube In Tube system, which combines a strong central core with a perimeter tube of columns, while the Wells Fargo Center uses a Frame system, that relies on a regular grid of columns and beams to sustain its weight.
And when it came to the facade, the Masonry went with a Masonry facade, which features a heavy masonry skin that gives it a more clasical look, while the Wells Fargo Center opted for a Curtain Wall facade, that uses a lightweight glass curtain wall hung from the structure.
| Carnegie Hall Tower | Wells Fargo Center | |
|---|---|---|
| César Pelli & Associates | Architect | César Pelli & Associates |
| 1988 | Construction Started | 1986 |
| 1991 | Year Completed | 1988 |
| Postmodernism | Architectural Style | Art Deco |
| Commercial | Current Use | Commercial |
| 60 | Floors Above Ground | 57 |
| 231 m | Height (m) | 236 m |
| 12 | Number of Elevators | 27 |
| Framed Tube In Tube | Structure Type | Frame |
| Reinforced Concrete | Vertical Structure Material | Steel And Concrete |
| Reinforced Concrete | Horizontal Structure Material | Reinforced Concrete |
| Yes | Facade Structural? | No |
| Brick, Glass | Main Facade Material | Glass, Stone, Steel |
| HRH Construction | Main Contractor | Schal Associates |
| Rockrose Development Corp | Developer | Hines Interests Limited Partnership |
| Cosentini Associates | MEP Engineer | Schal Associates, Bovis Lend Lease LMB |
| Rosenwasser/Grossman Consulting Engineers | Structural Engineer | CBM Engineers |
| NY | State | MN |
| New York | City | Minneapolis |
| 152 West 57th Street | Address | 90 South Seventh Street |