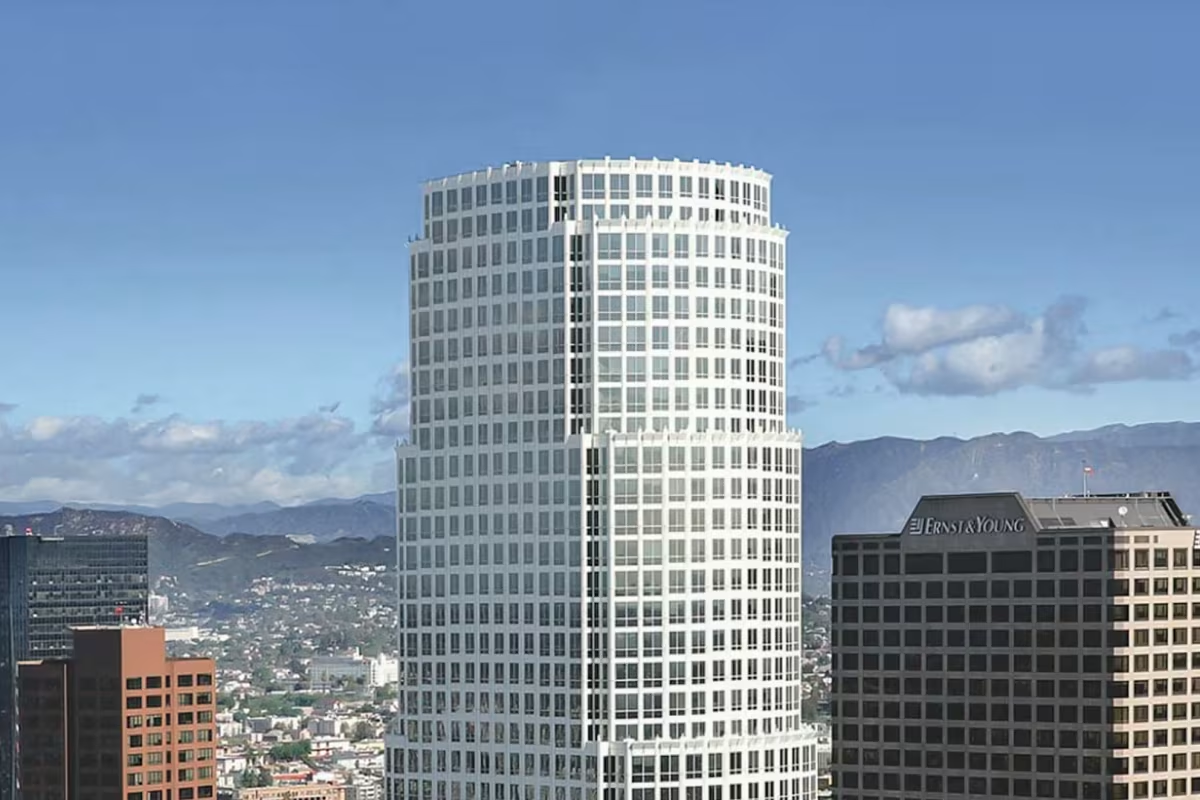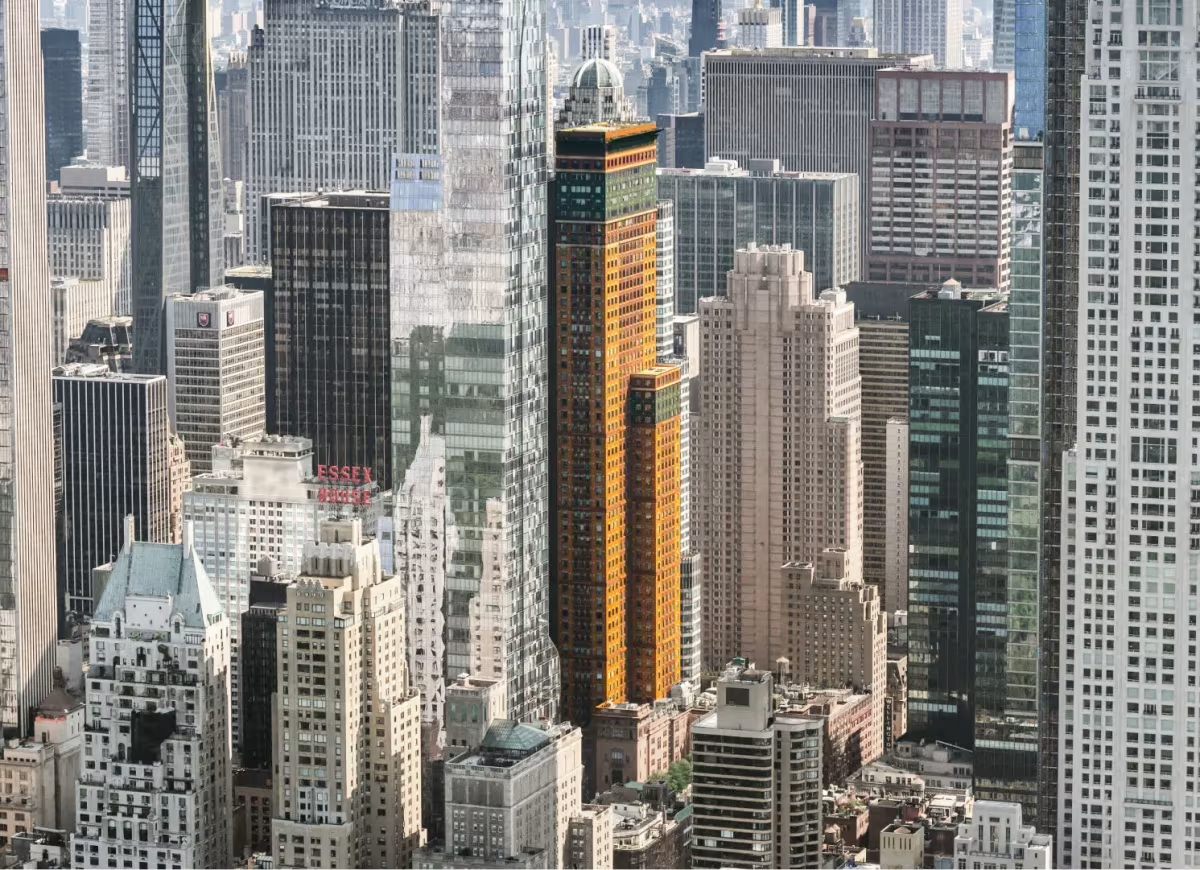777 Tower vs Carnegie Hall Tower


Comparing the 777 Tower and the Carnegie Hall Tower is an interesting exercise, because even though they are located in different cities (Los Angeles, CA and New York, NY), both were designed by César Pelli & Associates and finished within in the same year. This gives us the chance to see how the same architect's ideas were expressed in different urban contexts almost simultaneously.
Height & Size
The Carnegie Hall Tower is clearly the larger tower of the two, both in terms of height and number of floors. It rises to 758ft (231m) with 60 floors above ground, while the 777 Tower reaches 725ft (221m) with 53 floors above ground.
Despite being taller and having more floors, Carnegie Hall Tower has less total built-up area than 777 Tower.
Of course, each project may have faced different briefs or regulatory constraints, which we don't really know about and could also explain the outcome.
Architectural Style
Both the 777 Tower and the Carnegie Hall Tower were designed in line with the aesthetic conventions of the Postmodernism style.
Both buildings were completed when the Postmodernism style was already past its peak. This makes them feel like late echoes of the movement, more reflective of continuity or nostalgia than of cutting-edge design at the time.
Uses
Both the 777 Tower and the Carnegie Hall Tower were designed to serve as commercial towers, and that has remained their main use since their completion, serving similar roles in the urban fabric.
Structure & Facade
Both towers share the same structural solution, a Framed Tube In Tube system.
A tube-in-tube system combines a reinforced central core with a perimeter of columns connected by floor slabs. This arrangement creates a stiff structure that resists both vertical and lateral forces efficiently.
However, when it comes to the facade, both buildings use different approaches. The 777 Tower uses a Curtain Wall facade, while the Carnegie Hall Tower uses a Masonry facade.
A Curtain Wall facade like the one seen in the 777 Tower uses a lightweight glass curtain wall hung from the structure, while a masonry facade like the one seen in the Carnegie Hall Tower features a heavy masonry skin that gives it a more clasical look.
| 777 Tower | Carnegie Hall Tower | |
|---|---|---|
| César Pelli & Associates | Architect | César Pelli & Associates |
| 1988 | Construction Started | 1988 |
| 1991 | Year Completed | 1991 |
| Postmodernism | Architectural Style | Postmodernism |
| Commercial | Current Use | Commercial |
| 53 | Floors Above Ground | 60 |
| 221 m | Height (m) | 231 m |
| 102192 | Built-up Area (m²) | 49000 |
| 32 | Number of Elevators | 12 |
| Framed Tube In Tube | Structure Type | Framed Tube In Tube |
| Steel | Vertical Structure Material | Reinforced Concrete |
| Concrete, Steel | Horizontal Structure Material | Reinforced Concrete |
| Yes | Facade Structural? | Yes |
| Glass, Steel | Main Facade Material | Brick, Glass |
| Jones & Jones | Main Contractor | HRH Construction |
| South Figueroa Plaza Associates | Developer | Rockrose Development Corp |
| John A. Martin Associates | Structural Engineer | Rosenwasser/Grossman Consulting Engineers |
| CA | State | NY |
| Los Angeles | City | New York |
| 777 South Figueroa Street | Address | 152 West 57th Street |