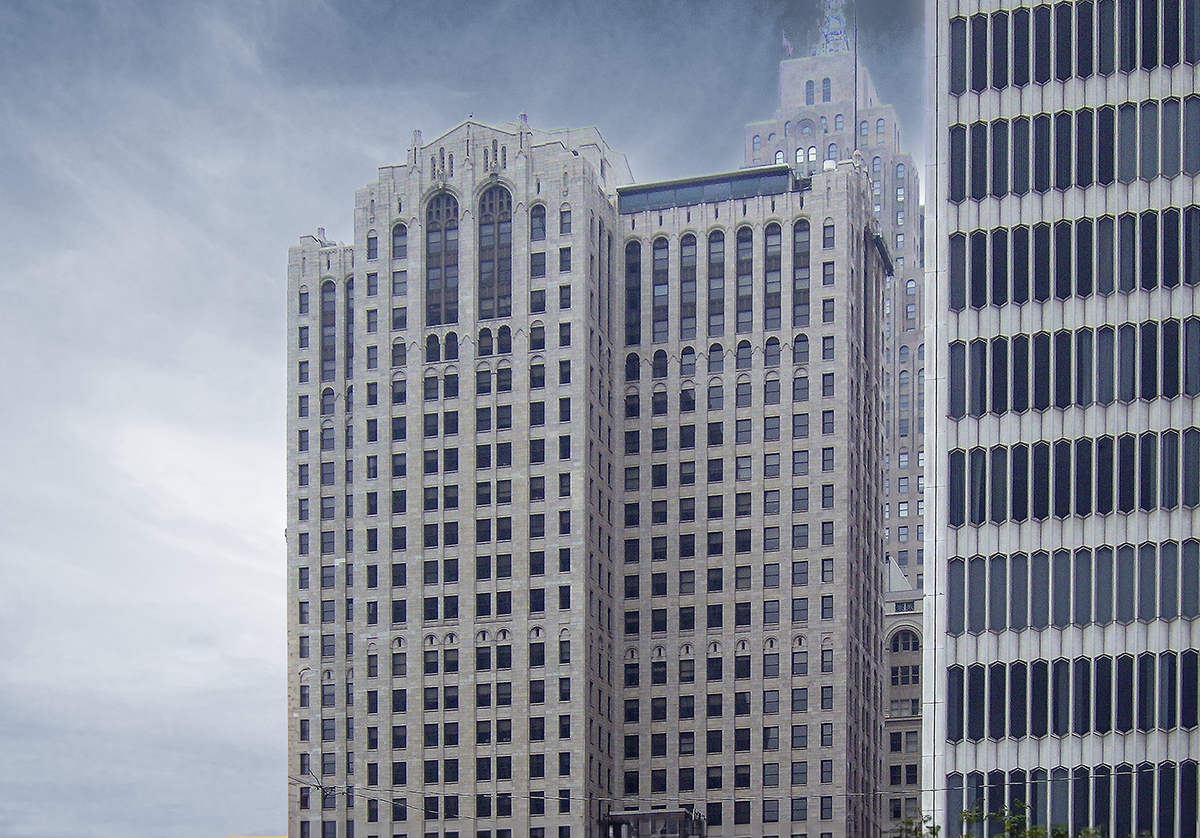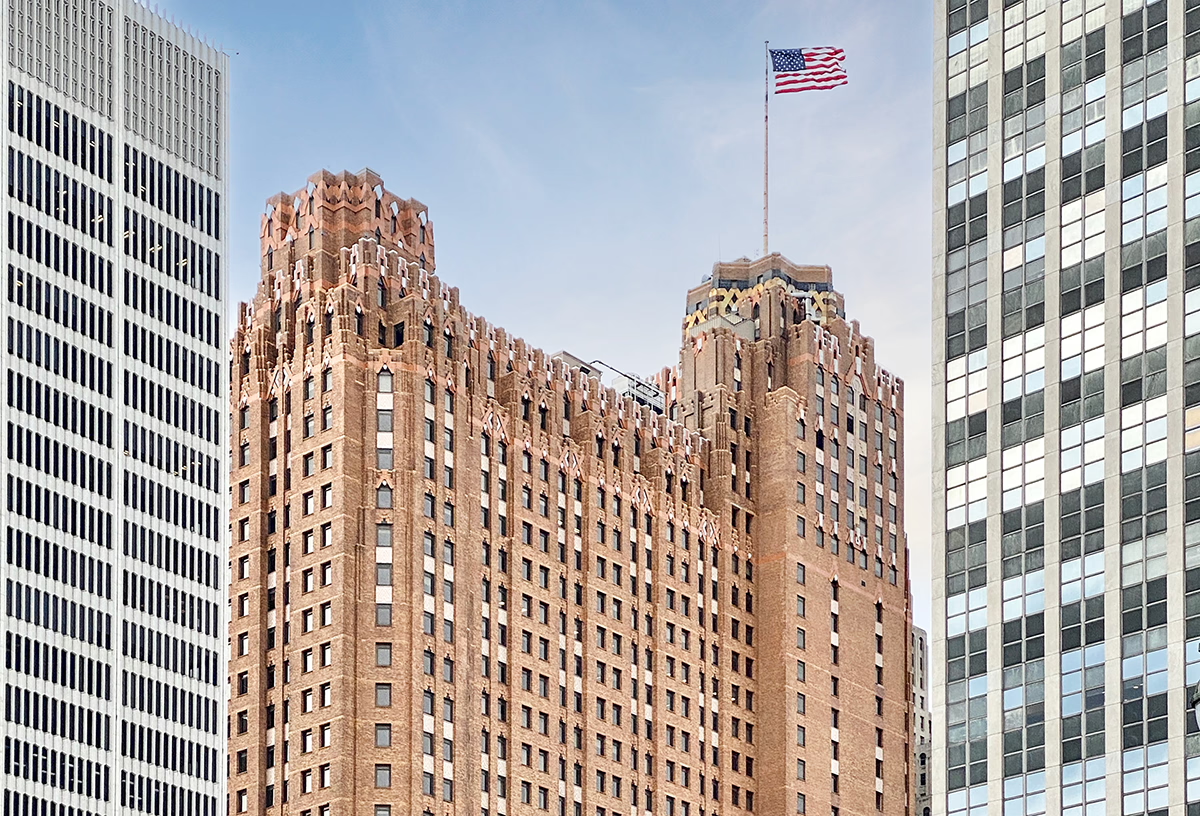Buhl Building vs Guardian Building


Comparing the Buhl Building and the Guardian Building is especially interesting because they share much in common. Both rise in Detroit, MI both were designed by Smith, Hinchman & Grylls, and they were completed within 4 years of each other.
This overlap gives us a unique opportunity to understand how Smith, Hinchman & Grylls approached different commissions in the same urban context and historical context during a short period.
Height & Size
The Guardian Building is clearly the larger tower of the two, both in terms of height and number of floors. It rises to 495ft (151m) with 36 floors above ground, while the Buhl Building reaches 367ft (112m) with 27 floors above ground.
Of course, each project may have faced different briefs or regulatory constraints, which we don't really know about and could also explain the outcome.
Architectural Style
The Buhl Building was designed in the Neogothic style, while the Guardian Building reflects the principles of Art Deco.
The Buhl Building represents a late expression of the Neogothic, a style already in decline in 1925 when it was completed. By contrast, the Guardian Building followed the then mainstream Art Deco, embodying the dominant architectural direction of its time.
Uses
Both the Buhl Building and the Guardian Building were designed to serve as commercial towers, and that has remained their main use since their completion, serving similar roles in the urban fabric.
Structure & Facade
These two towers illustrate the many possible ways to combine structure and enclosure in skyscraper design.
| Buhl Building | Guardian Building | |
|---|---|---|
| Smith, Hinchman & Grylls | Architect | Smith, Hinchman & Grylls |
| 1924 | Construction Started | 1927 |
| 1925 | Year Completed | 1929 |
| Neogothic | Architectural Style | Art Deco |
| Commercial | Current Use | Commercial |
| 27 | Floors Above Ground | 36 |
| 2 | Floors Below Ground | 4 |
| 107 | Last Floor Height | 149 |
| 112 m | Height (m) | 151 m |
| 12 | Number of Elevators | 12 |
| Frame | Structure Type | Frame |
| Steel | Vertical Structure Material | Steel |
| Concrete | Horizontal Structure Material | Concrete |
| No | Facade Structural? | No |
| Limestone | Main Facade Material | Granite, Limestone, Terracotta, Brick |
| William Edward Kapp | Interior Designer | William Edward Kapp |
| Corrado Parducci | Collaborating Artist | Anthony Eugenio, Corrado Parducci, Mary Chase Perry Stratton, And Ezra Winter |
| MI | State | MI |
| Detroit | City | Detroit |
| 535 Griswold Street | Address | 500 Griswold Street |