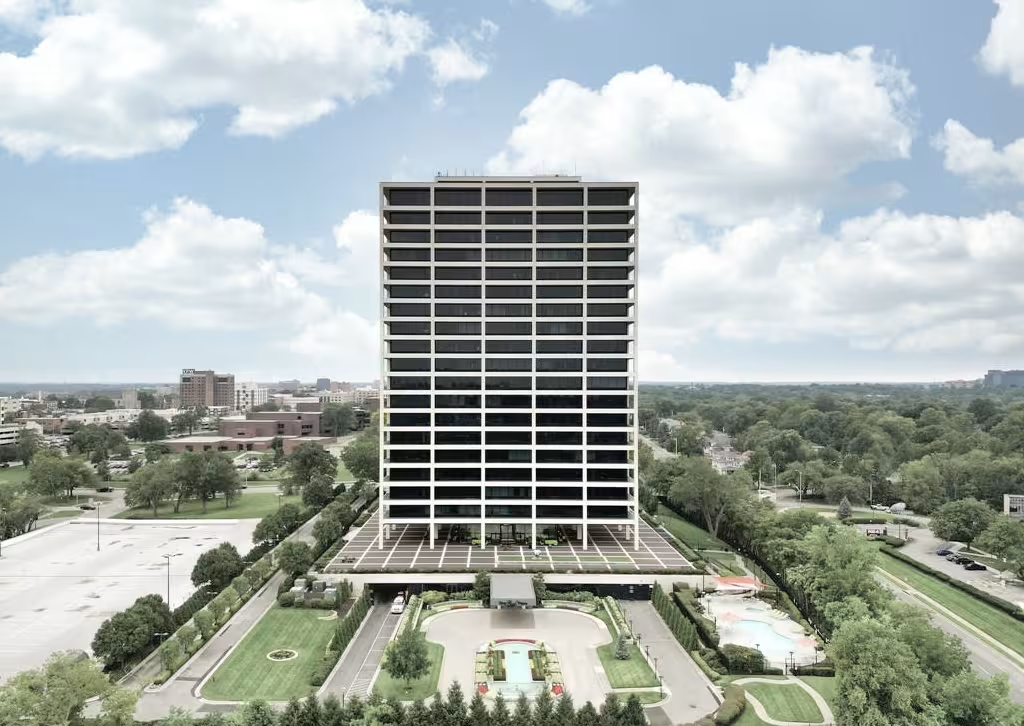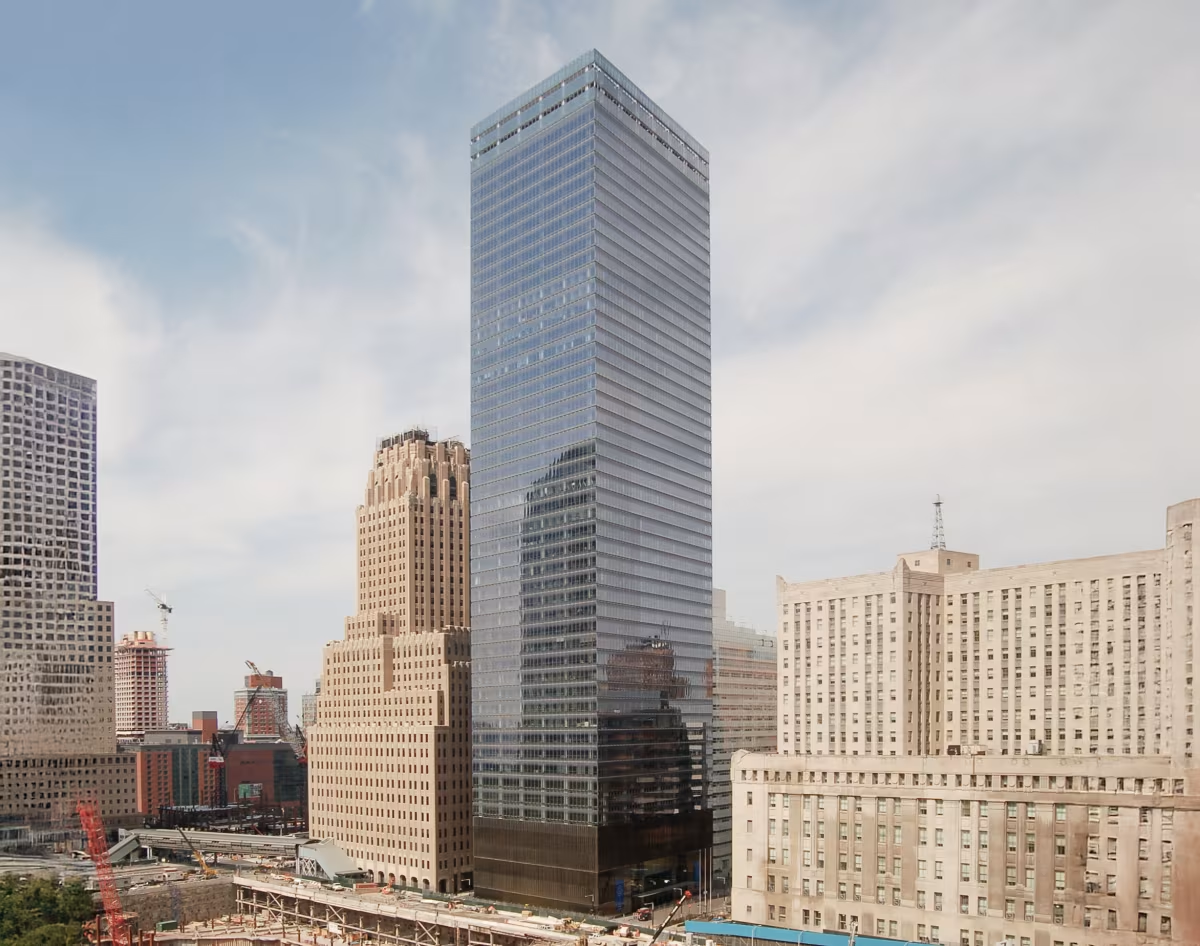BMA Tower vs 7 World Trade Center


Comparing the BMA Tower and the 7 World Trade Center is compelling because they were both designed by Skidmore, Owings & Merrill, yet they stand in different cities (Kansas City, MO and New York, NY), and were completed over two decades apart.
What this will allow us to see, is how the same firm's approach adapted to different places in different periods of time.
Height & Size
The 7 World Trade Center is clearly the larger tower of the two, both in terms of height and number of floors. It rises to 741ft (226m) with 51 floors above ground, while the BMA Tower reaches 272ft (83m) with 19 floors above ground.
7 World Trade Center also offers more total built-up area, a total fo 1,681,117 sqf (156,181m2), which is about 1,297,115 sqf (120,506m2) more than what the BMA Tower offers.
Of course, each project may have faced different briefs or regulatory constraints, which we don't really know about and could also explain the outcome.
Architectural Style
The BMA Tower was designed in the International Style style, while the 7 World Trade Center reflects the principles of Contemporary.
At the time of their completion, both styles were well established. This makes the comparison especially interesting, because both buildings represent a dominant aesthetic at a particular point in time.Built 43 years apart (1963 vs 2006), these two buildings are a perfect example of how different architectural styles have shaped the architectural landscape of our cities over time.
Uses
The BMA Tower is primarily residential, while the 7 World Trade Center is primarily commercial.
Originally, the BMA Tower was designed for commercial, but over time it was converted to residential. The 7 World Trade Center by contrast has maintained its original role.
The BMA Tower offers 106 residential units.
Structure & Facade
Both towers share the same structural solution, a Frame system.
A frame structure uses a grid of columns and beams to carry the building's loads. This frees the walls from structural duties, allowing for flexible floor plans and larger windows.
However, when it comes to the facade, both buildings use different approaches. The BMA Tower uses a Window Wall facade, while the 7 World Trade Center uses a Curtain Wall facade.
A Window Wall facade like the one seen in the BMA Tower uses panels fitted between floor slabs, leaving slab edges visible, while a curtain-wall facade like the one seen in the 7 World Trade Center uses a lightweight glass curtain wall hung from the structure.
| BMA Tower | 7 World Trade Center | |
|---|---|---|
| Skidmore, Owings & Merrill | Architect | Skidmore, Owings & Merrill |
| 1961 | Construction Started | 2002 |
| 1963 | Year Completed | 2006 |
| International Style | Architectural Style | Contemporary |
| Residential | Current Use | Commercial |
| 19 | Floors Above Ground | 51 |
| 83 m | Height (m) | 226 m |
| 35675 | Built-up Area (m²) | 156181 |
| Frame | Structure Type | Frame |
| Steel | Vertical Structure Material | Steel |
| Concrete And Steel | Horizontal Structure Material | Poured Concrete Over Metal Decking |
| Yes | Facade Structural? | No |
| Marble, Glass | Main Facade Material | Glass |
| Skidmore, Owings & Merrill LLP | Structural Engineer | WSP Cantor Seinuk |
| MO | State | NY |
| Kansas City | City | New York |
| 700 W 31st Street | Address | 250 Greenwich Street |