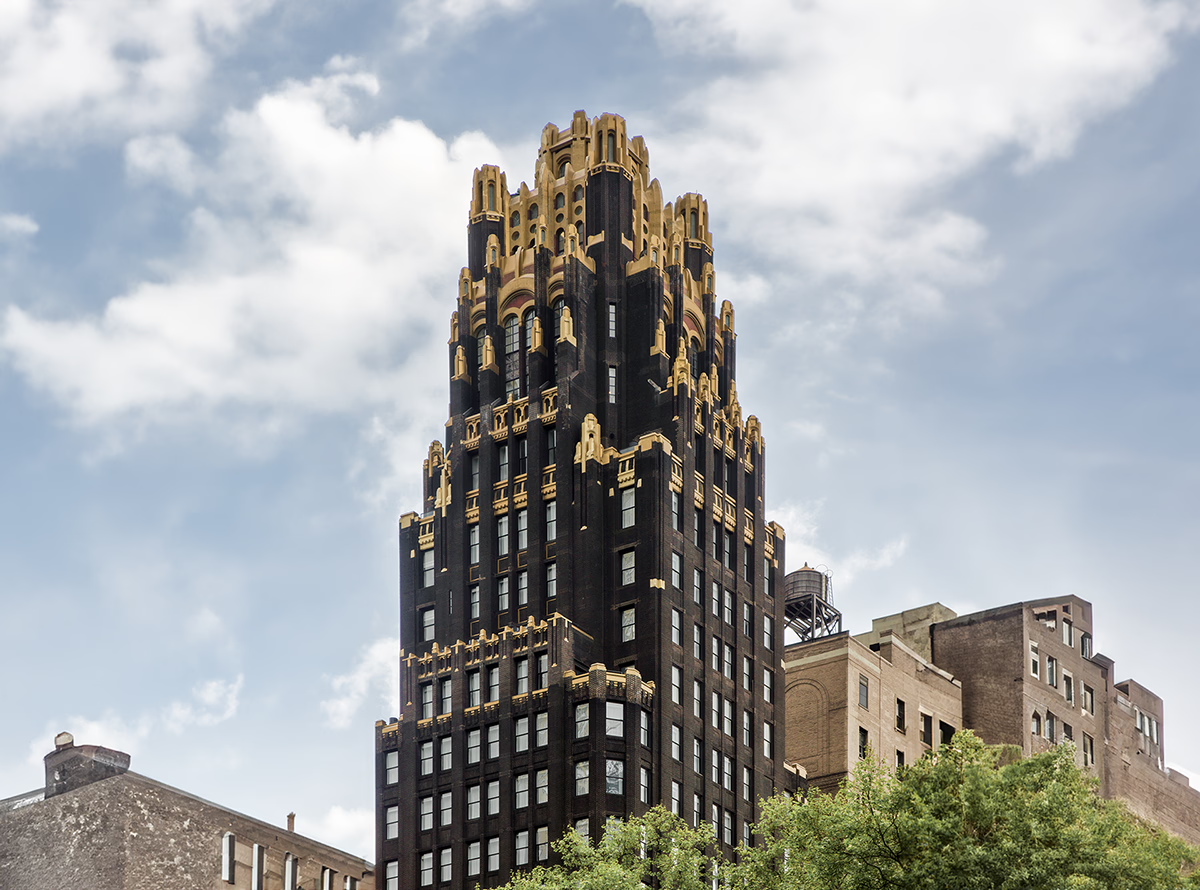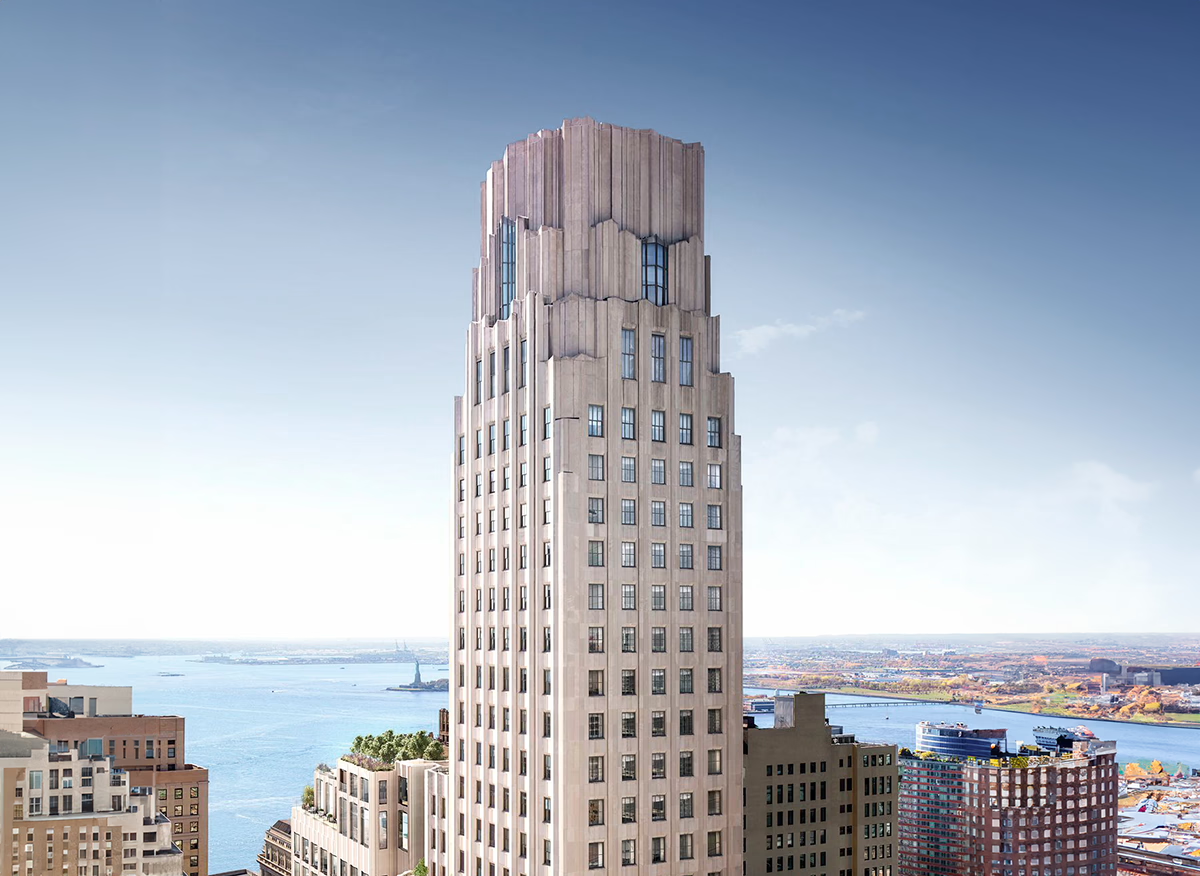American Radiator Building vs 1 Wall Street Building


Comparing the American Radiator Building and the 1 Wall Street Building is interesting because they both rise in New York, NY, yet they were conceived by two different design teams, Howells & Hood and Voorhees, Gmelin and Walker, and were completed at different points in time. They were finished more than 7 years apart.
This contrast within the same city allows us to see how different creative minds interpreted the evolving needs of New York across time.
Let's take a closer look!
Height & Size
The 1 Wall Street Building is clearly the larger tower of the two, both in terms of height and number of floors. It rises to 653ft (199m) with 50 floors above ground, while the American Radiator Building reaches 338ft (103m) with 23 floors above ground.
Of course, each project may have faced different briefs or regulatory constraints, which we don't really know about and could also explain the outcome.
Architectural Style
Both the American Radiator Building and the 1 Wall Street Building were designed in line with the aesthetic conventions of the Art Deco style.
Back then, theArt Deco was still an emerging movement, so both giving it a pioneering role. By contrast, the 1 Wall Street Building came later, when the style was already more established.
Uses
The American Radiator Building is primarily hotel, while the 1 Wall Street Building is primarily residential.
However, both of them have shifted purpose since their completion. The American Radiator Building evolved from commercial to hotel, while the 1 Wall Street Building moved from commercial to residential.
The American Radiator Building incorporates a 4-star hotel with 130 rooms. More information is available at the official website.
The 1 Wall Street Building offers 566 residential units.
Structure & Facade
These two towers illustrate the many possible ways to combine structure and enclosure in skyscraper design.
| American Radiator Building | 1 Wall Street Building | |
|---|---|---|
| Howells & Hood | Architect | Voorhees, Gmelin and Walker |
| 1923 | Construction Started | 1929 |
| 1924 | Year Completed | 1931 |
| Art Deco | Architectural Style | Art Deco |
| Commercial | Original Use | Commercial |
| Hotel | Current Use | Residential |
| 23 | Floors Above Ground | 50 |
| 1 | Floors Below Ground | 5 |
| 103 m | Height (m) | 199 m |
| 7,200 m² | Usable Area (m²) | 108,292 m² |
| 4 | Number of Elevators | 10 |
| Frame | Structure Type | Frame |
| Steel | Vertical Structure Material | Steel |
| Brick | Main Facade Material | Limestone |
| NY | State | NY |
| New York | City | New York |
| 40 52 W. 40th St | Address | 1 Wall Street |