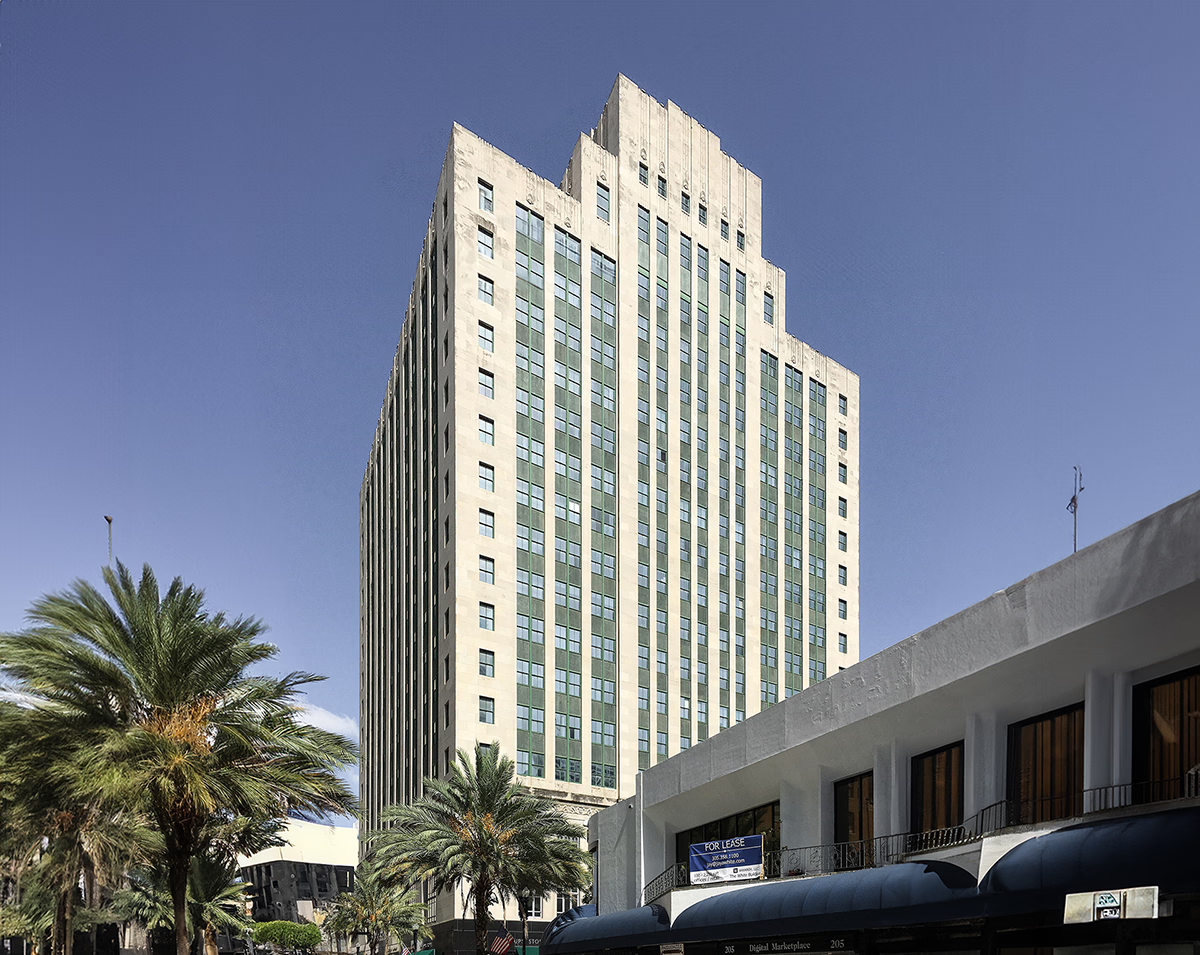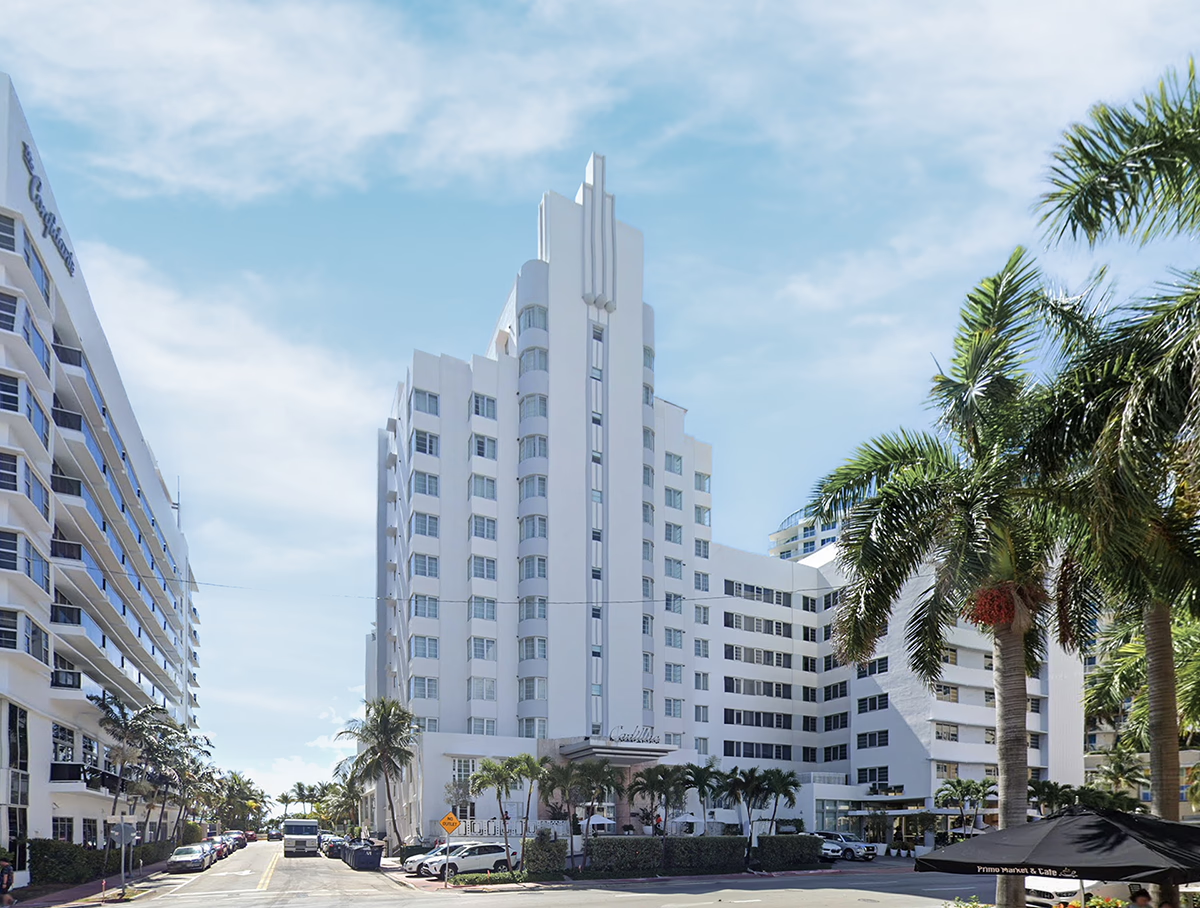Alfred I. DuPont Building vs Cadillac Hotel & Beach Club


Comparing the Alfred I. DuPont Building and the Cadillac Hotel & Beach Club is interesting because they both stand in Miami, FL, and were completed just one year apart, but they were designed by different architects.
This offers a unique glimpse at how rival designers approached projects in the same city during the same era.
Height & Size
Architectural Style
Both the Alfred I. DuPont Building and the Cadillac Hotel & Beach Club were designed in line with the aesthetic conventions of the Art Deco style.
Both buildings were completed when the Art Deco style was already past its peak. This makes them feel like late echoes of the movement, more reflective of continuity or nostalgia than of cutting-edge design at the time.
Uses
The Alfred I. DuPont Building is primarily commercial, while the Cadillac Hotel & Beach Club is primarily hotel.
The Cadillac Hotel & Beach Club incorporates a 4-star hotel with 357 rooms. More information is available at the official website.
Structure & Facade
The two towers rely on different structural systems, reflecting distinct engineering strategies.
The Alfred I. DuPont Building uses a Frame structural system, which relies on a regular grid of columns and beams to sustain its weight, while the Cadillac Hotel & Beach Club uses a Bearing Walls system, that depends on thick walls to carry loads down to the foundations.
Yet, when it comes to their facade, they both employed the same solution, a Masonry facade.
A masonry facade gives the building a heavier, more traditional appearance. It often conceals a frame structure behind it, creating the look of solid walls without carrying the main loads.
| Alfred I. DuPont Building | Cadillac Hotel & Beach Club | |
|---|---|---|
| Marsh and Saxelbye | Architect | Roy F. France |
| 1939 | Year Completed | 1940 |
| Art Deco | Architectural Style | Art Deco |
| Commercial | Current Use | Hotel |
| 17 | Floors Above Ground | 14 |
| Frame | Structure Type | Bearing Walls |
| Steel | Vertical Structure Material | Concrete Blocks |
| No | Facade Structural? | Yes |
| Wisconsin Limestone | Main Facade Material | Stucco |
| FL | State | FL |
| Miami | City | Miami |
| 169 East Flagler Street | Address | 3925 Collins Avenue |