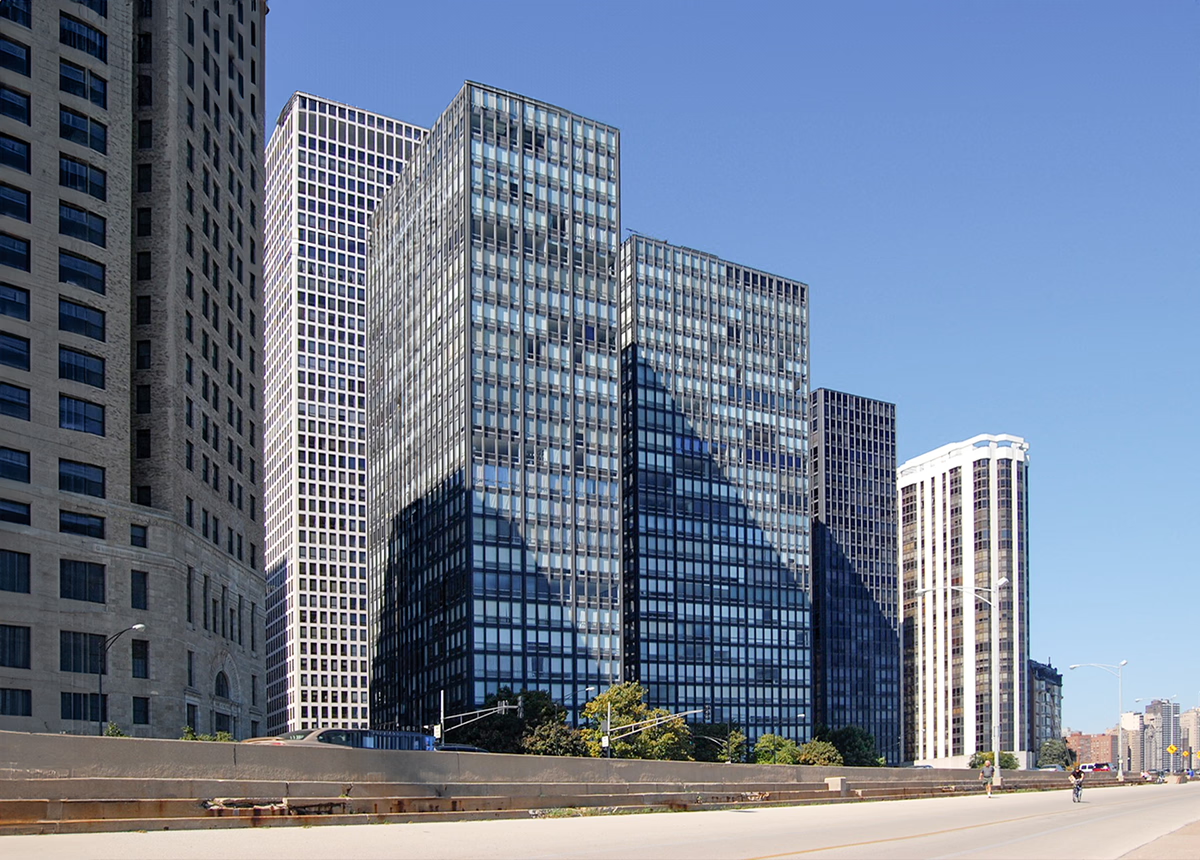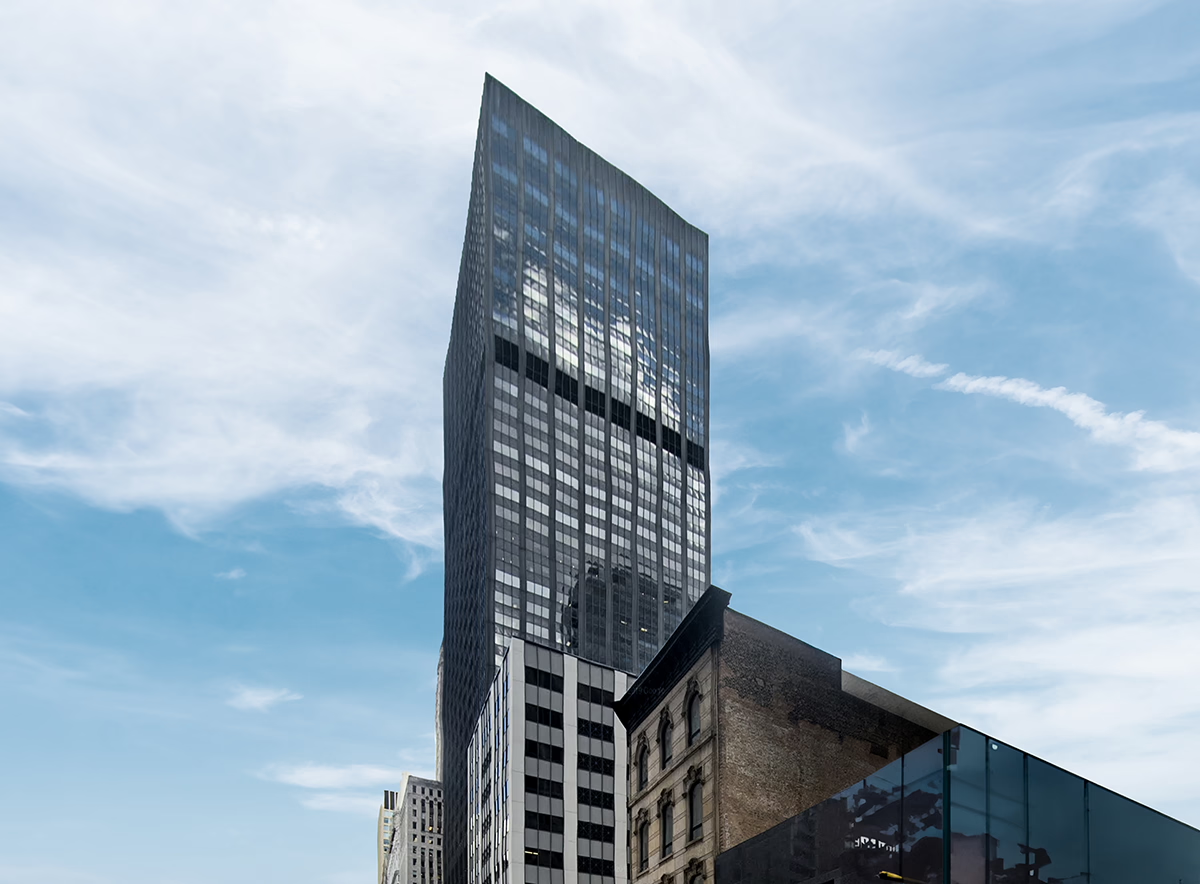860-880 Lake Shore Drive Apartments vs 30 North LaSalle


Comparing the 860-880 Lake Shore Drive Apartments and the 30 North LaSalle is interesting because they both rise in Chicago, IL, yet they were conceived by two different design teams, Mies van der Rohe and Thomas E. Stanley, and were completed at different points in time. They were finished over two decades apart.
This contrast within the same city allows us to see how different creative minds interpreted the evolving needs of Chicago across time.
Let's take a closer look!
Height & Size
The 30 North LaSalle is clearly the larger tower of the two, both in terms of height and number of floors. It rises to 554ft (169m) with 44 floors above ground, while the 860-880 Lake Shore Drive Apartments reaches 269ft (82m) with 26 floors above ground.
Of course, each project may have faced different briefs or regulatory constraints, which we don't really know about and could also explain the outcome.
Architectural Style
Both the 860-880 Lake Shore Drive Apartments and the 30 North LaSalle were designed in line with the aesthetic conventions of the International Style style.
The 30 North LaSalle was designed at a moment when the International Style style was already in decline, making it more of a lingering expression of the movement. In contrast, the 860 880 Lake Shore Drive Apartments was built when the style still carried greater cultural weight.
Uses
The 860-880 Lake Shore Drive Apartments is primarily residential, while the 30 North LaSalle is primarily commercial.
The 860-880 Lake Shore Drive Apartments offers 248 residential units.
Structure & Facade
These two towers illustrate the many possible ways to combine structure and enclosure in skyscraper design.
| 860-880 Lake Shore Drive Apartments | 30 North LaSalle | |
|---|---|---|
| Mies van der Rohe | Architect | Thomas E. Stanley |
| 1951 | Year Completed | 1975 |
| International Style | Architectural Style | International Style |
| Residential | Current Use | Commercial |
| 26 | Floors Above Ground | 44 |
| 82 m | Height (m) | 169 m |
| 1,216 m² | Footprint Area (m²) | 2,322 m² |
| Frame | Structure Type | Frame |
| Steel | Vertical Structure Material | Steel |
| Sumner S. Sollitt Company | Main Contractor | Tishman Construction |
| Herbert Greenwald | Developer | Tishman Speyer Properties |
| IL | State | IL |
| Chicago | City | Chicago |
| 860–880 Lake Shore Drive | Address | 30 North LaSalle Street |