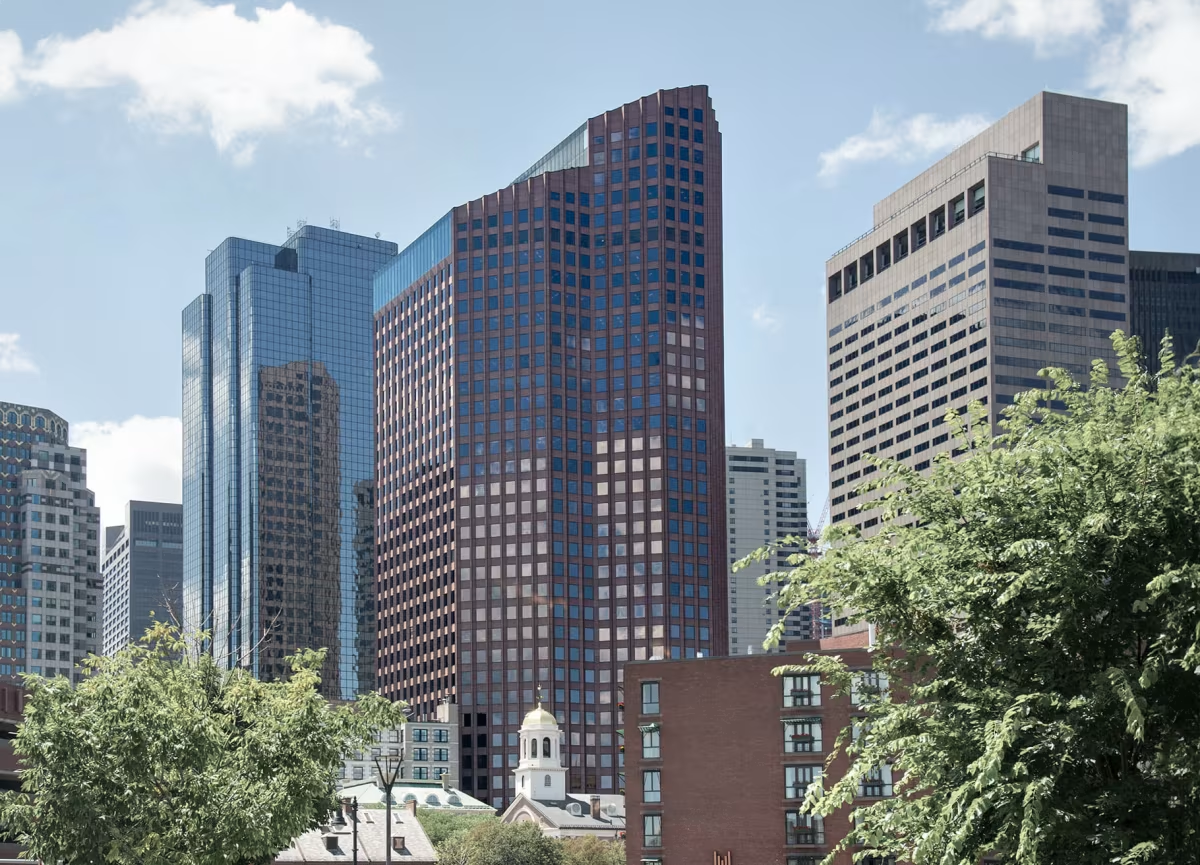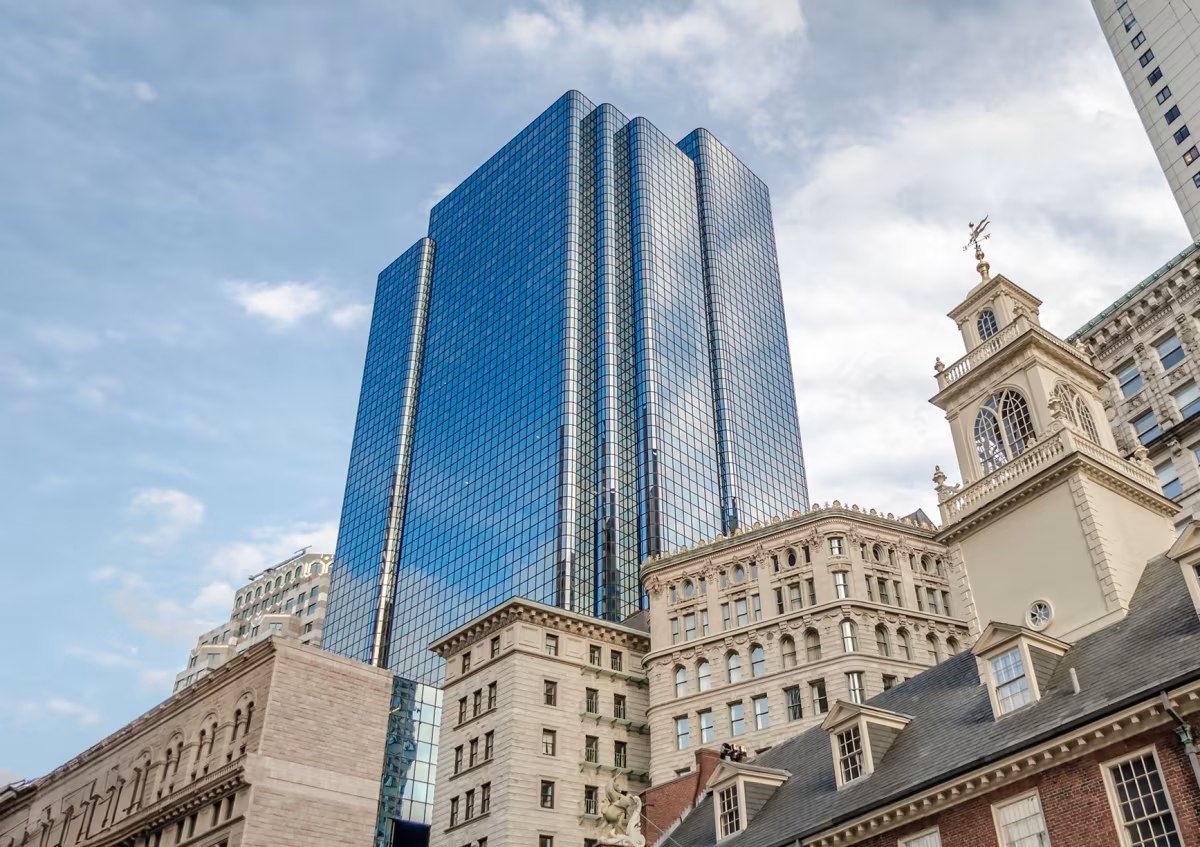60 State Street Building vs Exchange Place Building


Comparing the 60 State Street Building and the Exchange Place Building is interesting because they both rise in Boston, MA, yet they were conceived by two different design teams, Skidmore, Owings & Merrill and WZMH Architects, and were completed at different points in time. They were finished more than 7 years apart.
This contrast within the same city allows us to see how different creative minds interpreted the evolving needs of Boston across time.
Let's take a closer look!
Height & Size
Architectural Style
Both the 60 State Street Building and the Exchange Place Building were designed in line with the aesthetic conventions of the Postmodernism style.
At the time, this style was at the height of its popularity. So both Skidmore, Owings & Merrill and WZMH Architects followed what was in many ways expected of them, producing designs that fit comfortably within contemporary architectural norms, rather than breaking with convention.
Uses
Both the 60 State Street Building and the Exchange Place Building were designed to serve as commercial towers, and that has remained their main use since their completion, serving similar roles in the urban fabric.
Both towers provide significant parking capacity, with 60 State Street Building offering 240 spaces and the Exchange Place Building offering 126.
Structure & Facade
Both the 60 State Street Building and the Exchange Place Building rely on a Frame structural system.
A frame structure uses a grid of columns and beams to carry the building's loads. This frees the walls from structural duties, allowing for flexible floor plans and larger windows.
They also employ the same type of facade, a Curtain Wall facade.
A curtain wall is a non-load-bearing facade hung from the structural frame. It is anchored to floor slabs and transfers only its own weight and wind loads, allowing for sleek, glassy exteriors.
| 60 State Street Building | Exchange Place Building | |
|---|---|---|
| Skidmore, Owings & Merrill | Architect | WZMH Architects |
| 1975 | Construction Started | 1981 |
| 1977 | Year Completed | 1984 |
| Postmodernism | Architectural Style | Postmodernism |
| Commercial | Current Use | Commercial |
| 38 | Floors Above Ground | 40 |
| 155 m | Height (m) | 155 m |
| Frame | Structure Type | Frame |
| Steel | Vertical Structure Material | Steel |
| Concrete And Steel | Horizontal Structure Material | Concrete And Steel |
| Yes | Facade Structural? | No |
| Granite, Glass | Main Facade Material | Aluminum, Glass |
| Cabot, Cabot & Forbes | Developer | Brookfield Properties |
| MA | State | MA |
| Boston | City | Boston |
| 60 State Street | Address | 53 State Street |