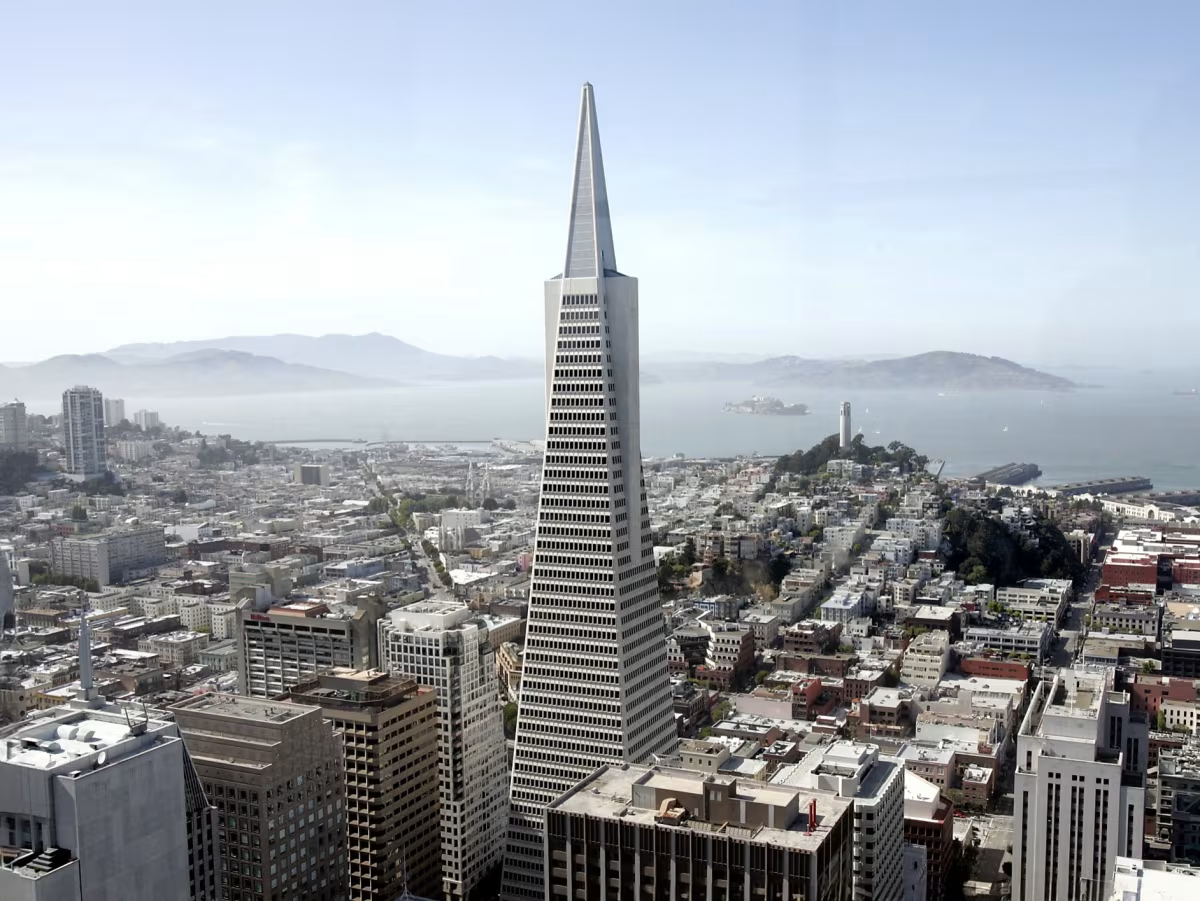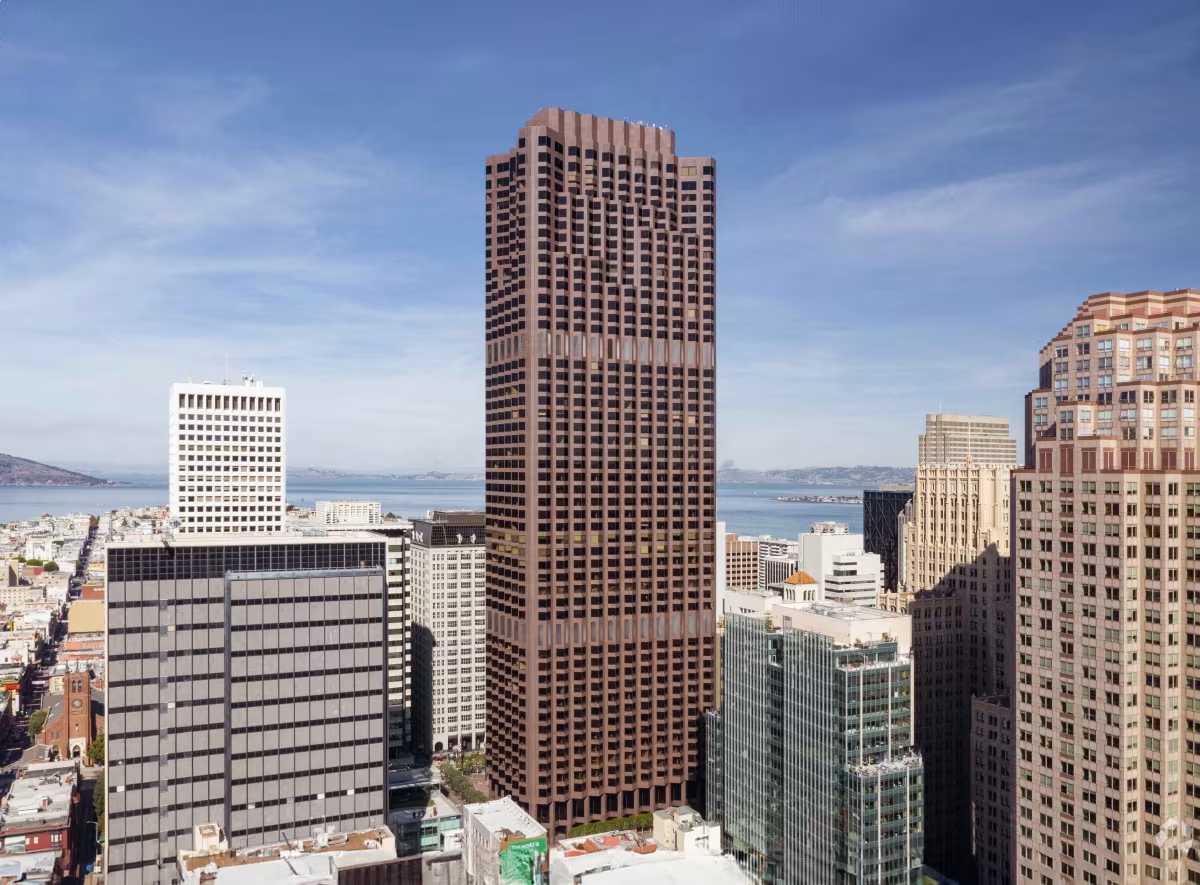Transamerica Pyramid vs 555 California Street Building


Comparing the Transamerica Pyramid and the 555 California Street Building is interesting because they both stand in San Francisco, CA, and were completed within 3 years of each other, but they were designed by different architects.
This offers a unique glimpse at how rival designers approached projects in the same city during the same era.
Height & Size
These two towers present an interesting contrast in their proportions. The Transamerica Pyramid rises higher at 853ft (260m), while the 555 California Street Building reaches 778ft (237m). However, the 555 California Street Building accommodates more floors with 52 levels above ground, compared to 48 floors in the Transamerica Pyramid.
This suggests different approaches to interior space design. The Transamerica Pyramid has an average floor-to-floor height of approximately 5.4m, while the 555 California Street Building has more compact floors averaging around 4.6m each. The taller building's more generous floor heights might indicate grander interior spaces, higher ceilings, or different programmatic requirements.
These different proportions likely reflect the specific needs each building was designed to serve, whether driven by zoning regulations, client requirements, or the intended use of the spaces within. The contrast shows how architects can achieve different spatial experiences even when working with similar overall building scales.
Architectural Style
Both the Transamerica Pyramid and the 555 California Street Building were designed in line with the aesthetic conventions of the Postmodernism style.
The 555 California Street Building was completed when the Postmodernism was still an emerging movement, giving it a pioneering role. By contrast, the Transamerica Pyramid came later, when the style was already more established.
Uses
Both the Transamerica Pyramid and the 555 California Street Building were designed to serve as commercial towers, and that has remained their main use since their completion, serving similar roles in the urban fabric.
The 555 California Street Building also provides 450 parking spaces.
Structure & Facade
The two buildings opted for different structural and facade solutions.
The Transamerica Pyramid uses a Frame system, which relies on a regular grid of columns and beams to sustain its weight, while the 555 California Street Building uses a Framed Tube In Tube system, that combines a strong central core with a perimeter tube of columns.
And when it came to the facade, the Modular went with a Modular facade, which employs prefabricated panels, often mixing solid surfaces with smaller windows, while the 555 California Street Building opted for a Curtain Wall facade, that uses a lightweight glass curtain wall hung from the structure.
| Transamerica Pyramid | 555 California Street Building | |
|---|---|---|
| William L. Pereira | Architect | Skidmore, Owings & Merrill |
| 1969 | Construction Started | 1967 |
| 1972 | Year Completed | 1969 |
| Postmodernism | Architectural Style | Postmodernism |
| Commercial | Current Use | Commercial |
| 48 | Floors Above Ground | 52 |
| 260 m | Height (m) | 237 m |
| 18 | Number of Elevators | 38 |
| Frame | Structure Type | Framed Tube In Tube |
| Steel | Vertical Structure Material | Steel |
| Concrete | Horizontal Structure Material | Concrete, Steel |
| No | Facade Structural? | No |
| White Quartz | Main Facade Material | Granite, Glass |
| Dinwiddie Construction Company | Main Contractor | Dinwiddie Construction |
| Transamerica Corporation | Developer | Bank Of American National Trust & Savings Association |
| Chin & Hensolt Inc., Glumac International,and Simonson & Simonson | Structural Engineer | H. J. Brunnier Associates |
| CA | State | CA |
| San Francisco | City | San Francisco |
| 600 Montgomery Street | Address | 555 California Street |