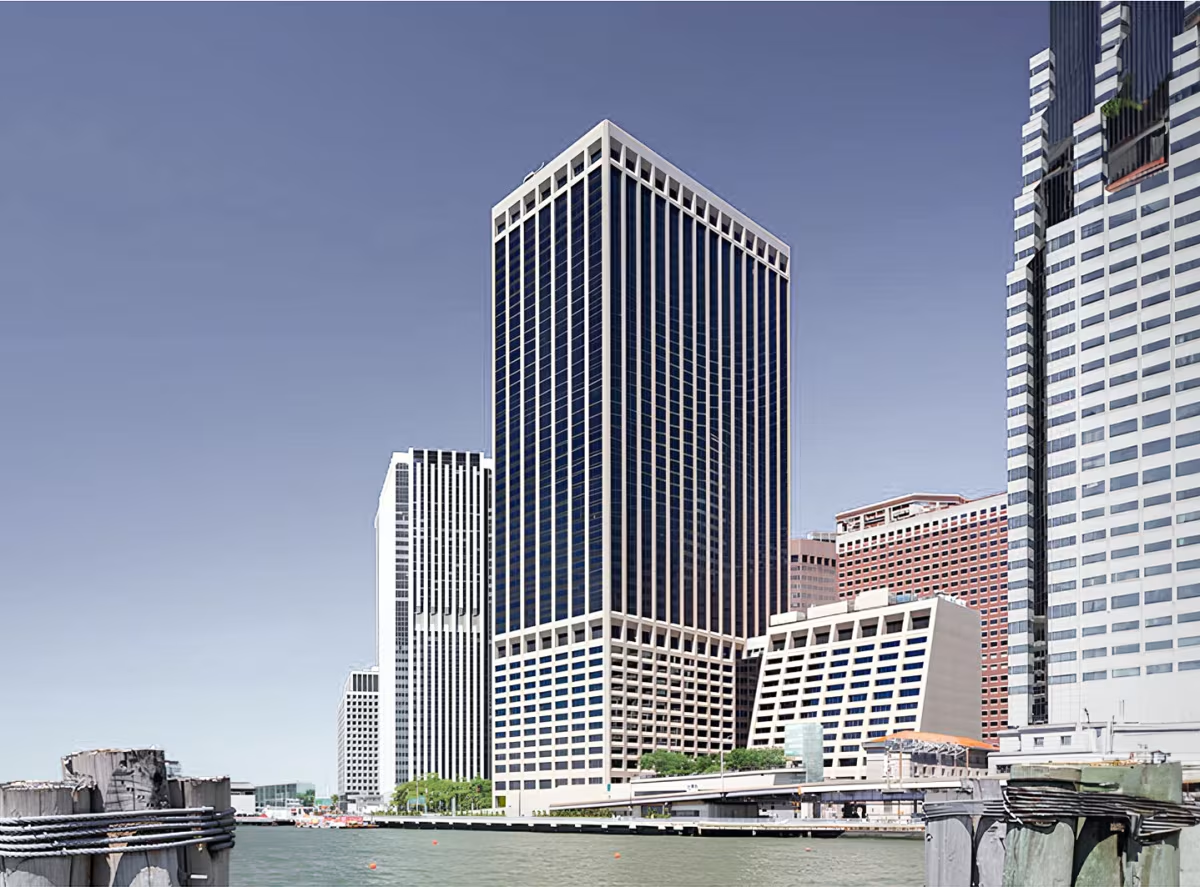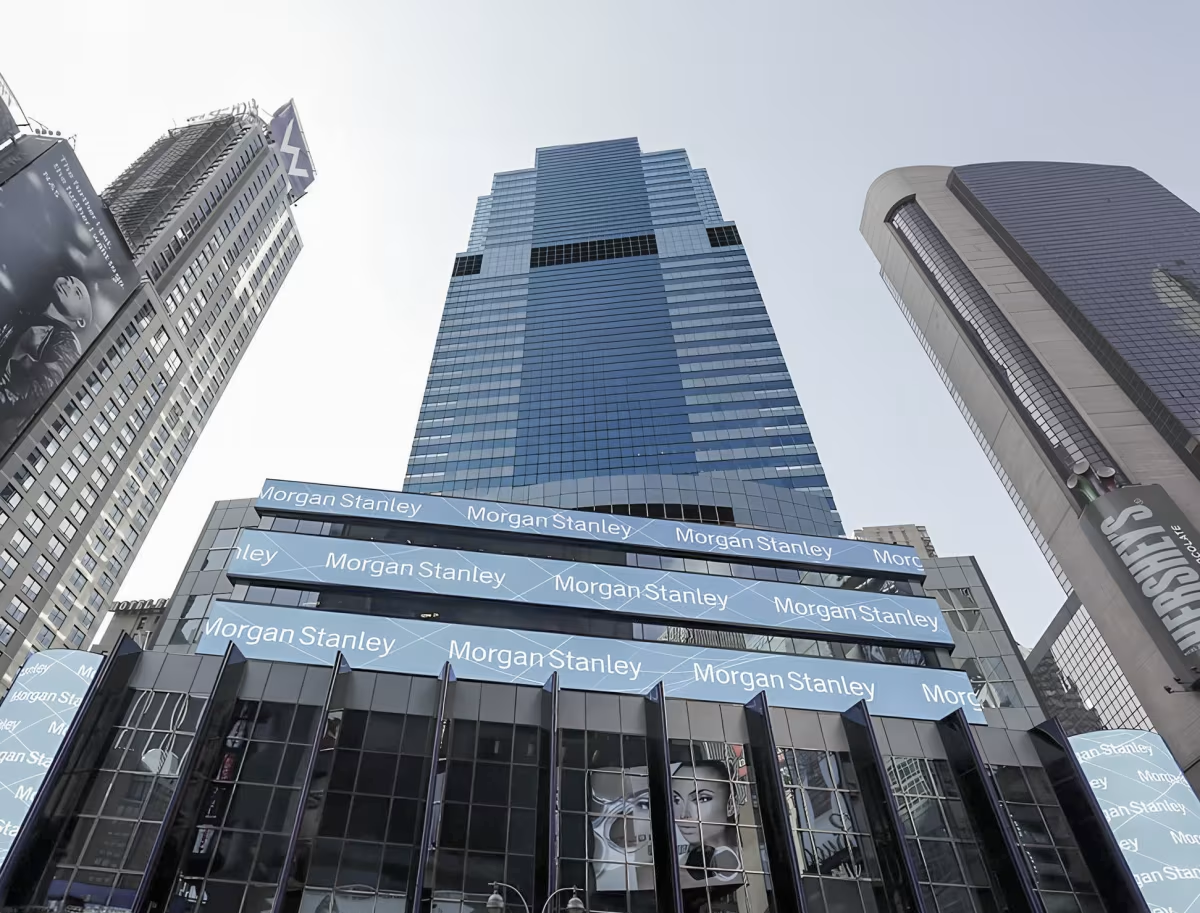55 Water Street Building vs 1585 Broadway Building


Comparing the 55 Water Street Building and the 1585 Broadway Building is particularly interesting because they share the same skyline in New York, NY, and were both designed by Emery Roth & Sons. However, they were completed more than 18 years apart.
This offers a unique perspective on how the architect's style and the city's architecture evolved over time.
Height & Size
Architectural Style
The 55 Water Street Building was designed in the International Style style, while the 1585 Broadway Building reflects the principles of Postmodernism.
The 55 Water Street Building represents a late expression of the International Style, a style already in decline in 1972 when it was completed. By contrast, the 1585 Broadway Building followed the then mainstream Postmodernism, embodying the dominant architectural direction of its time.
Uses
Both the 55 Water Street Building and the 1585 Broadway Building were designed to serve as commercial towers, and that has remained their main use since their completion, serving similar roles in the urban fabric.
The 55 Water Street Building also provides 600 parking spaces.
Structure & Facade
Both the 55 Water Street Building and the 1585 Broadway Building rely on a Frame structural system.
A frame structure uses a grid of columns and beams to carry the building's loads. This frees the walls from structural duties, allowing for flexible floor plans and larger windows.
They also employ the same type of facade, a Curtain Wall facade.
A curtain wall is a non-load-bearing facade hung from the structural frame. It is anchored to floor slabs and transfers only its own weight and wind loads, allowing for sleek, glassy exteriors.
| 55 Water Street Building | 1585 Broadway Building | |
|---|---|---|
| Emery Roth & Sons | Architect | Emery Roth & Sons |
| 1969 | Construction Started | 1989 |
| 1972 | Year Completed | 1990 |
| International Style | Architectural Style | Postmodernism |
| Commercial | Current Use | Commercial |
| 53 | Floors Above Ground | 42 |
| 3 | Floors Below Ground | 2 |
| 209 m | Height (m) | 209 m |
| Frame | Structure Type | Frame |
| Steel | Vertical Structure Material | Steel |
| Reinforced Concrete | Horizontal Structure Material | Concrete, Steel |
| Yes | Facade Structural? | No |
| Concrete, Glass | Main Facade Material | Aluminum, Glass |
| Uris Brothers | Developer | Solomon Equities |
| Jaros Baum & Bolles | MEP Engineer | Jaros Baum & Bolles |
| The Office Of James Ruderman | Structural Engineer | WSP Cantor Seinuk |
| NY | State | NY |
| New York | City | New York |
| 55 Water Street | Address | 1585 Broadway |