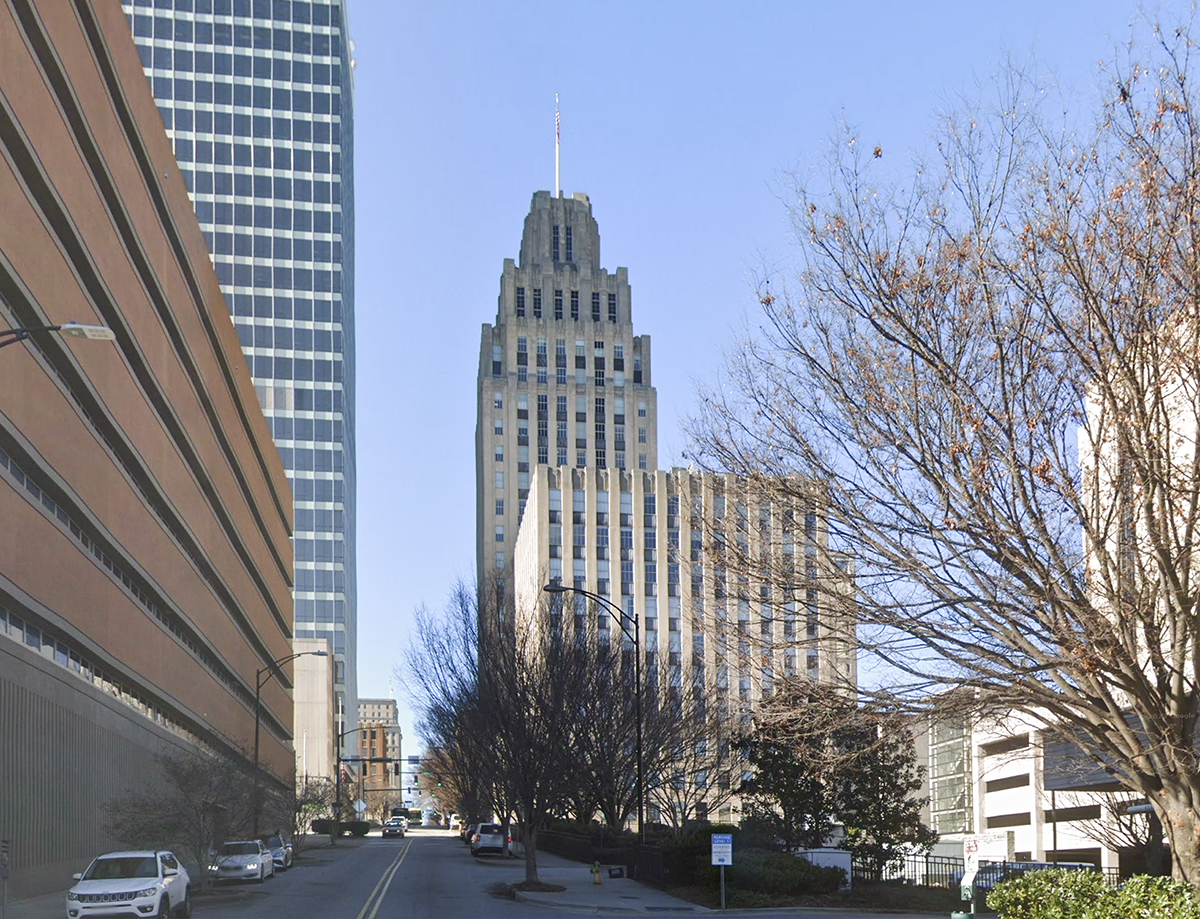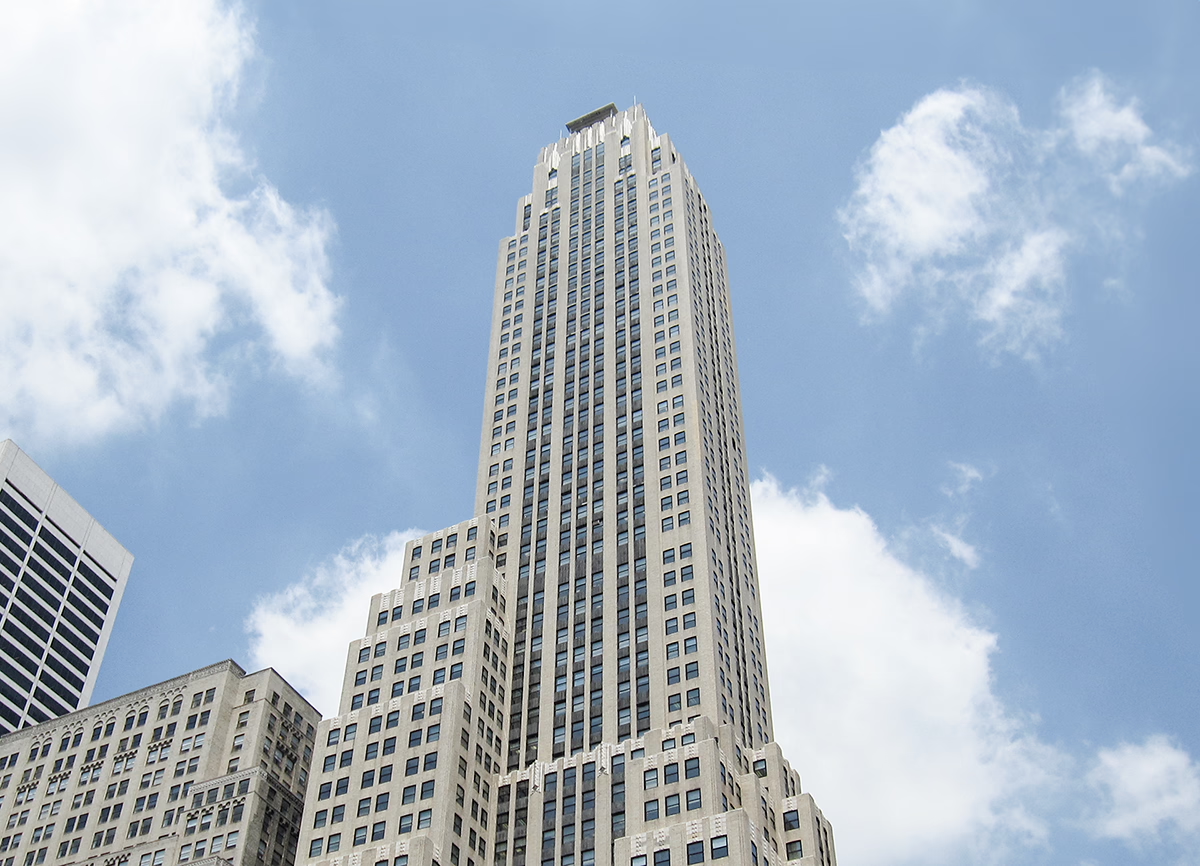Reynolds Building vs 500 Fifth Avenue Building


Comparing the Reynolds Building and the 500 Fifth Avenue Building is an interesting exercise, because even though they are located in different cities (Winston-Salem, NC and New York, NY), both were designed by Shreve, Lamb & Harmon and finished within within 2 years of each other. This gives us the chance to see how the same architect's ideas were expressed in different urban contexts almost simultaneously.
Height & Size
The 500 Fifth Avenue Building is clearly the larger tower of the two, both in terms of height and number of floors. It rises to 696ft (212m) with 60 floors above ground, while the Reynolds Building reaches 315ft (96m) with 21 floors above ground.
Of course, each project may have faced different briefs or regulatory constraints, which we don't really know about and could also explain the outcome.
Architectural Style
Both the Reynolds Building and the 500 Fifth Avenue Building were designed in line with the aesthetic conventions of the Art Deco style.
At the time, this style was at the height of its popularity. So Shreve, Lamb & Harmon followed what was in many ways expected at the time, producing designs that fit comfortably within contemporary architectural norms rather, than breaking with convention.
Uses
The Reynolds Building is primarily residential, while the 500 Fifth Avenue Building is primarily commercial.
Originally, the Reynolds Building was designed for commercial, but over time it was converted to residential. The 500 Fifth Avenue Building by contrast has maintained its original role.
The Reynolds Building incorporates a -star hotel with 210 rooms.
The Reynolds Building offers 116 residential units.
Structure & Facade
Both the Reynolds Building and the 500 Fifth Avenue Building rely on a Frame structural system.
A frame structure uses a grid of columns and beams to carry the building's loads. This frees the walls from structural duties, allowing for flexible floor plans and larger windows.
They also employ the same type of facade, a Masonry facade.
A masonry facade gives the building a heavier, more traditional appearance. It often conceals a frame structure behind it, creating the look of solid walls without carrying the main loads.
| Reynolds Building | 500 Fifth Avenue Building | |
|---|---|---|
| Shreve, Lamb & Harmon | Architect | Shreve, Lamb & Harmon |
| 1927 | Design Ended | 1929 |
| 1928 | Construction Started | 1930 |
| 1929 | Year Completed | 1931 |
| Art Deco | Architectural Style | Art Deco |
| Residential | Current Use | Commercial |
| 21 | Floors Above Ground | 60 |
| 96 m | Height (m) | 212 m |
| 29,171 m² | Usable Area (m²) | 55,742 m² |
| Frame | Structure Type | Frame |
| Steel | Vertical Structure Material | Steel |
| Concrete | Horizontal Structure Material | Concrete |
| No | Facade Structural? | No |
| Indiana Limeston | Main Facade Material | Terracotta |
| James Baird Company | Main Contractor | Charles T. Wills Inc. |
| NC | State | NY |
| Winston-Salem | City | New York |
| 51 E. 4th Street | Address | Fifth Avenue And 42nd Street |