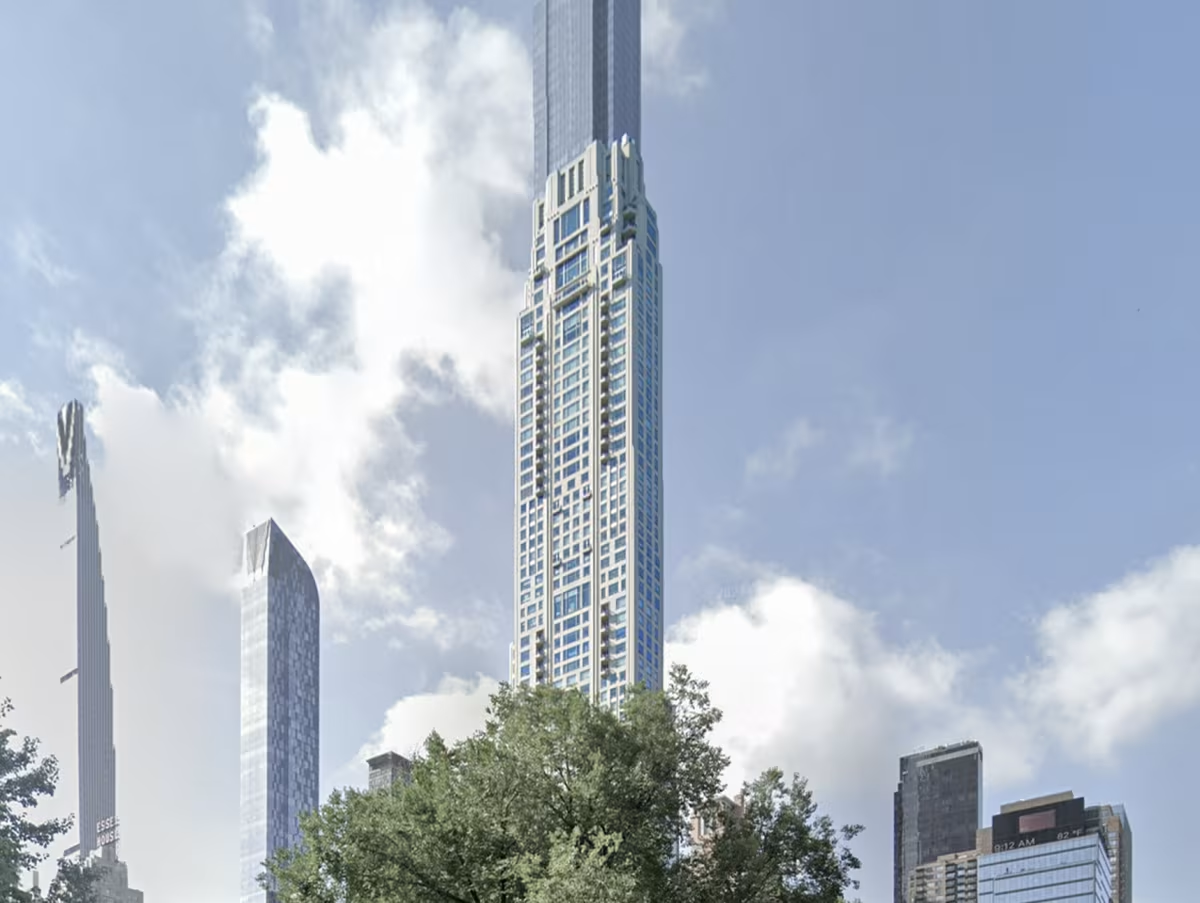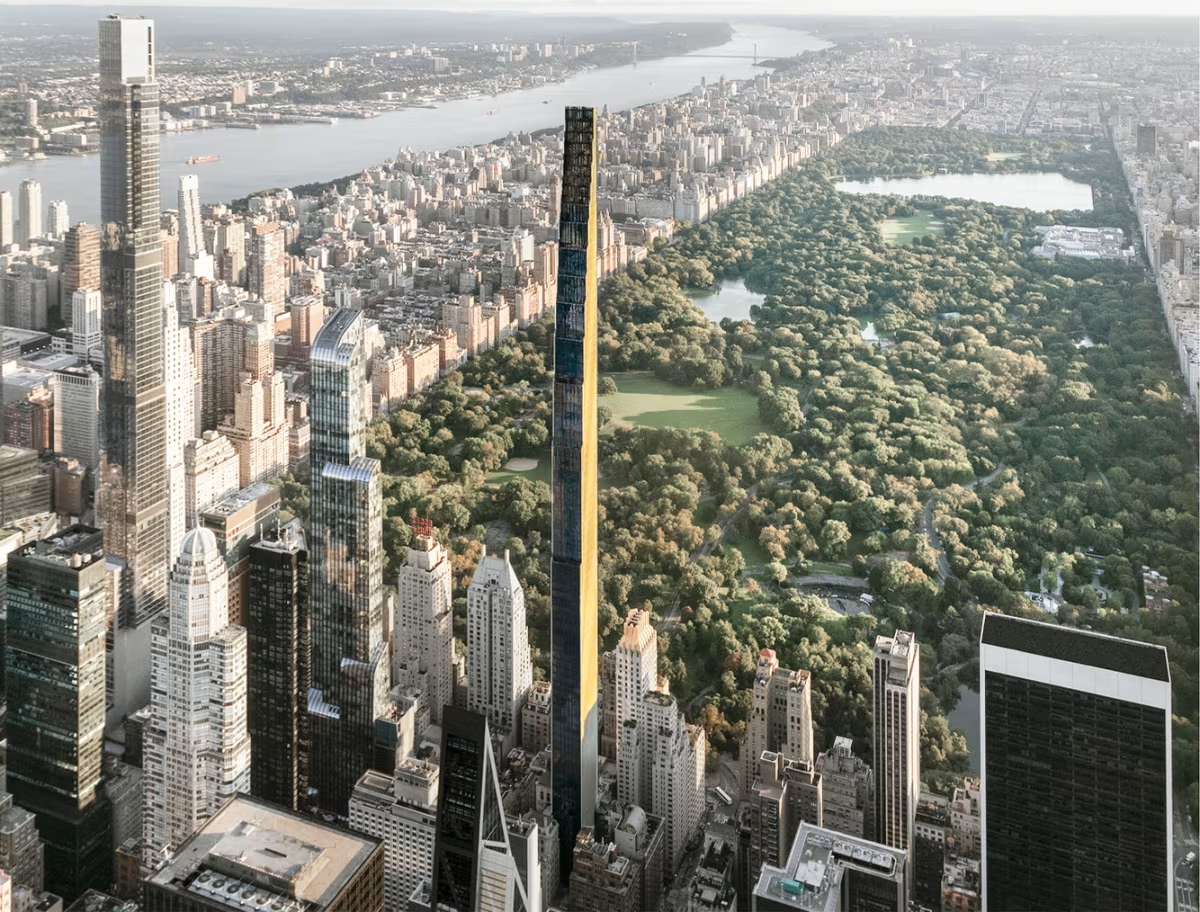220 Central Park South Tower vs 111 West 57th Street


Comparing the 220 Central Park South Tower and the 111 West 57th Street is interesting because they both stand in New York, NY, and were completed within 4 years of each other, but they were designed by different architects.
This offers a unique glimpse at how rival designers approached projects in the same city during the same era.
Height & Size
The 111 West 57th Street is clearly the larger tower of the two, both in terms of height and number of floors. It rises to 1427ft (435m) with 84 floors above ground, while the 220 Central Park South Tower reaches 951ft (290m) with 65 floors above ground.
Of course, each project may have faced different briefs or regulatory constraints, which we don't really know about and could also explain the outcome.
Architectural Style
Both the 220 Central Park South Tower and the 111 West 57th Street were designed in line with the aesthetic conventions of the Contemporary style.
At the time, this style was at the height of its popularity. So both Robert A.M. Stern Architects and SHoP Architects followed what was in many ways expected of them, producing designs that fit comfortably within contemporary architectural norms, rather than breaking with convention.
Uses
Both the 220 Central Park South Tower and the 111 West 57th Street are primarily residential towers, serving similar roles in the urban fabric.
In terms of capacity, the 220 Central Park South Tower offers 117 apartments, while the 111 West 57th Street provides 60 units.
Structure & Facade
Both towers share the same structural solution, a Frame system.
A frame structure uses a grid of columns and beams to carry the building's loads. This frees the walls from structural duties, allowing for flexible floor plans and larger windows.
However, when it comes to the facade, both buildings use different approaches. The 220 Central Park South Tower uses a Modular facade, while the 111 West 57th Street uses a Curtain Wall facade.
A Modular facade like the one seen in the 220 Central Park South Tower employs prefabricated panels, often mixing solid surfaces with smaller windows, while a curtain-wall facade like the one seen in the 111 West 57th Street uses a lightweight glass curtain wall hung from the structure.
| 220 Central Park South Tower | 111 West 57th Street | |
|---|---|---|
| Robert A.M. Stern Architects | Architect | SHoP Architects |
| 2014 | Design Ended | 2015 |
| 2015 | Construction Started | 2015 |
| 2018 | Year Completed | 2022 |
| Contemporary | Architectural Style | Contemporary |
| Residential | Current Use | Residential |
| 65 | Floors Above Ground | 84 |
| 3 | Floors Below Ground | 2 |
| 276 | Last Floor Height | 346 |
| 290 m | Height (m) | 435 m |
| 117 | Residential Units | 60 |
| Frame | Structure Type | Frame |
| Reinforced Concrete | Vertical Structure Material | Reinforced Concrete |
| Reinforced Concrete | Horizontal Structure Material | Reinforced Concrete |
| Yes | Facade Structural? | Yes |
| Limestone, Glass | Main Facade Material | Glass, Terracota, Broze |
| Lendlease | Main Contractor | JDS Construction Group |
| Vornado Realty Trust | Developer | JDS Development Group |
| Cosentini Associates | MEP Engineer | Jaros Baum & Bolles |
| DeSimone Consulting Engineers | Structural Engineer | WSP |
| Heintges | Facade Consultant | Buro Happold |
| Thierry W. Despont | Interior Designer | Studio Sofield |
| NY | State | NY |
| New York | City | New York |
| 220 Central Park South | Address | 111 West 57th Street |