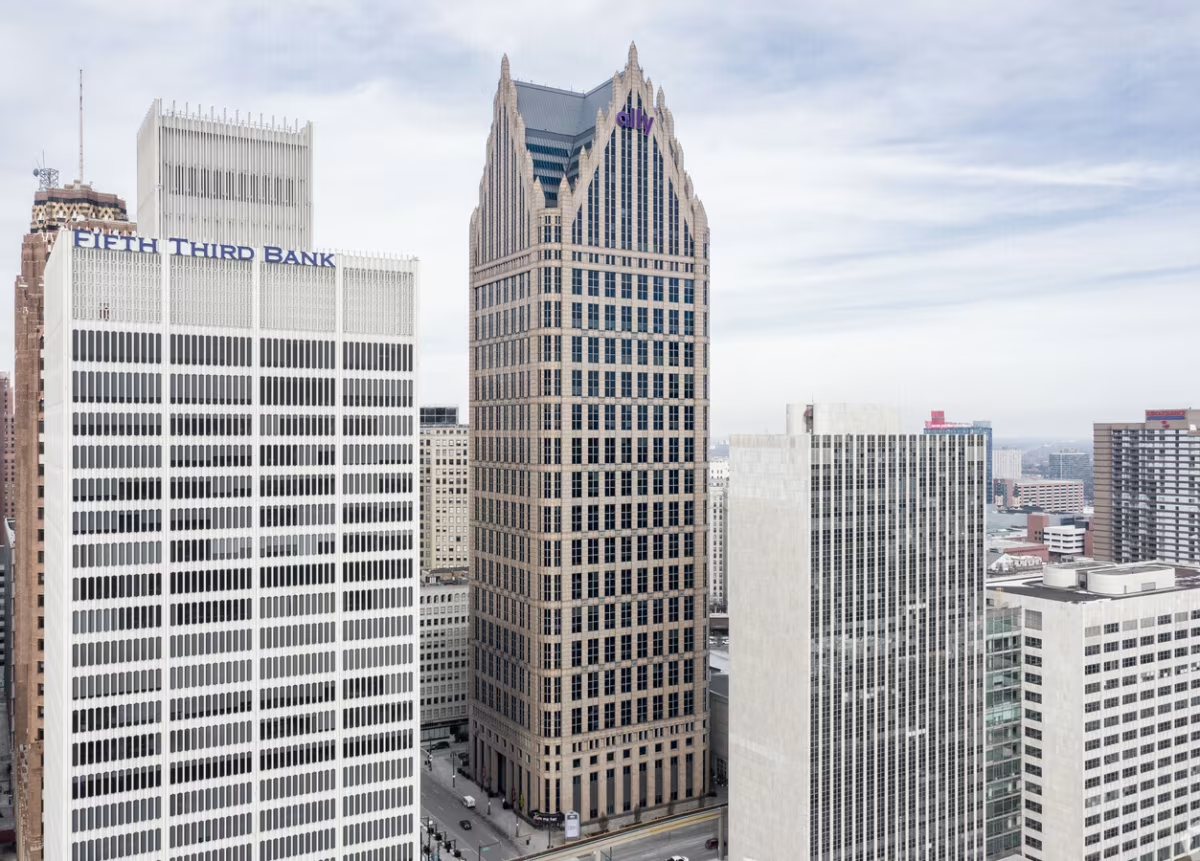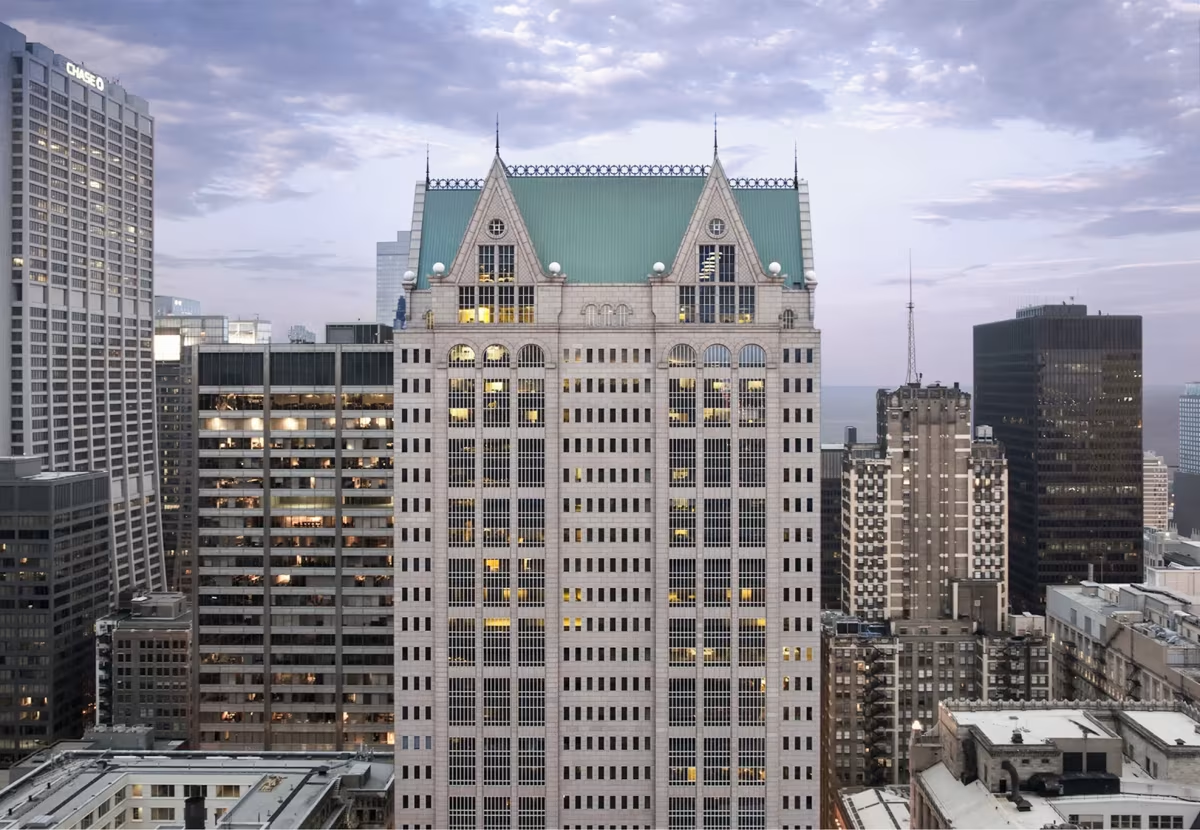Ally Detroit Center vs 190 South LaSalle Street


Comparing the Ally Detroit Center and the 190 South LaSalle Street is compelling because they were both designed by Johnson/Burgee Architects, yet they stand in different cities (Detroit, MI and Chicago, IL), and were completed more than 6 years apart.
What this will allow us to see, is how the same firm's approach adapted to different places at roughly the same time (6 years isn't that much time when it comes to urban context and architecture).
Height & Size
The Ally Detroit Center is clearly the larger tower of the two, both in terms of height and number of floors. It rises to 607ft (185m) with 43 floors above ground, while the 190 South LaSalle Street reaches 574ft (175m) with 40 floors above ground.
Of course, each project may have faced different briefs or regulatory constraints, which we don't really know about and could also explain the outcome.
Architectural Style
Both the Ally Detroit Center and the 190 South LaSalle Street were designed in line with the aesthetic conventions of the Postmodernism style.
The Ally Detroit Center was designed at a moment when the Postmodernism style was already in decline, making it more of a lingering expression of the movement. In contrast, the 190 South LaSalle Street style was already in decline, making it more of a lingering expression of the movement. In contrast, the 190 South LaSalle Street was built when the style still carried greater cultural weight.
Uses
Both the Ally Detroit Center and the 190 South LaSalle Street are primarily commercial towers, serving similar roles in the urban fabric.
Both towers provide significant parking capacity, with Ally Detroit Center offering 2070 spaces and the 190 South LaSalle Street offering 55.
Structure & Facade
Both towers share the same structural solution, a Frame system.
A frame structure uses a grid of columns and beams to carry the building's loads. This frees the walls from structural duties, allowing for flexible floor plans and larger windows.
However, when it comes to the facade, both buildings use different approaches. The Ally Detroit Center uses a Curtain Wall facade, while the 190 South LaSalle Street uses a Modular facade.
A Curtain Wall facade like the one seen in the Ally Detroit Center uses a lightweight glass curtain wall hung from the structure, while a modular facade like the one seen in the 190 South LaSalle Street employs prefabricated panels, often mixing solid surfaces with smaller windows.
| Ally Detroit Center | 190 South LaSalle Street | |
|---|---|---|
| Johnson/Burgee Architects | Architect | Johnson/Burgee Architects |
| 1991 | Construction Started | 1985 |
| 1993 | Year Completed | 1987 |
| Postmodernism | Architectural Style | Postmodernism |
| Commercial | Current Use | Commercial |
| 43 | Floors Above Ground | 40 |
| 185 m | Height (m) | 175 m |
| 22 | Number of Elevators | 20 |
| Frame | Structure Type | Frame |
| Steel | Vertical Structure Material | Steel |
| Steel And Concrete | Horizontal Structure Material | Steel, Concrete |
| Walbridge Aldinger Company | Main Contractor | Turner Construction Company |
| Hines Interests Limited Partnership | Developer | The John Buck Company |
| MI | State | IL |
| Detroit | City | Chicago |
| 500 Woodward Avenue | Address | 190 South LaSalle Street |