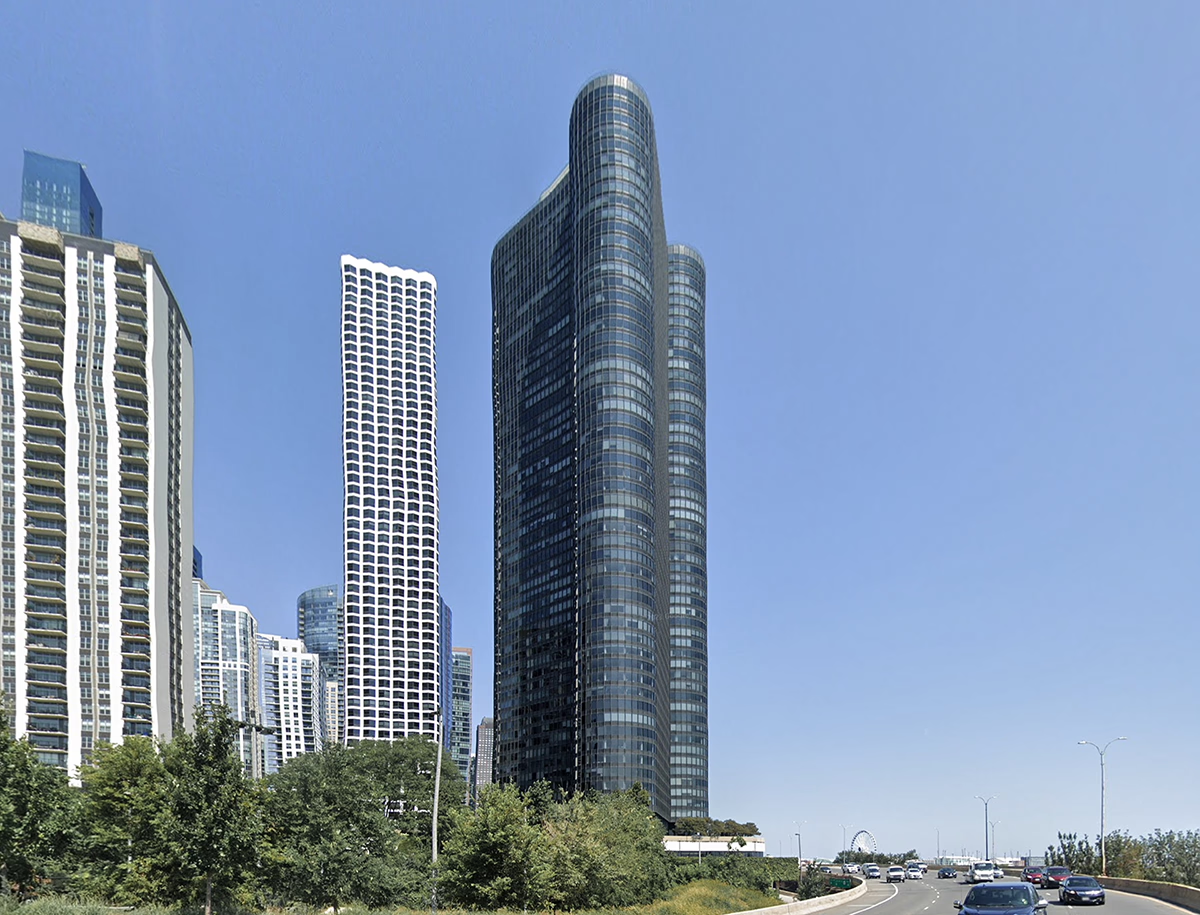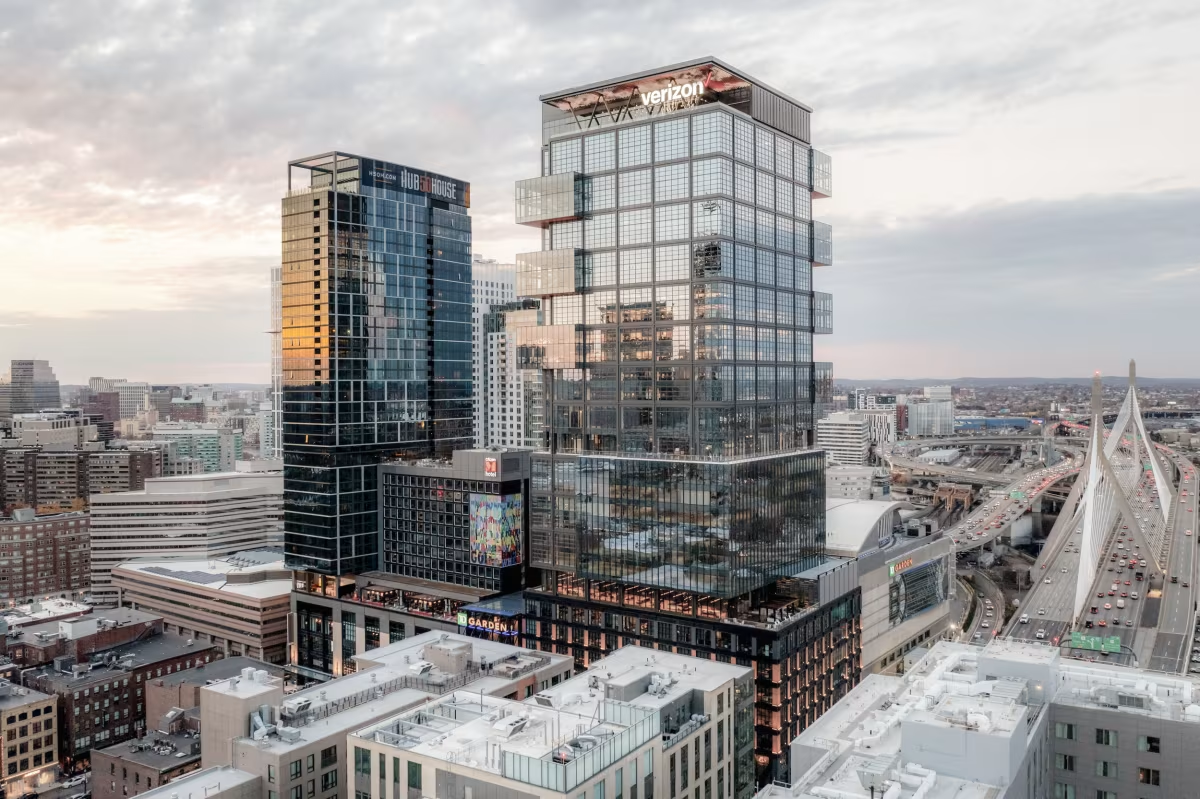155 Harbor Condominium vs The Hub on Causeway Residential Tower


Comparing the 155 Harbor Condominium and the The Hub on Causeway Residential Tower is compelling because they were both designed by Solomon Cordwell Buenz, yet they stand in different cities (Chicago, IL and Boston, MA), and were completed over two decades apart.
What this will allow us to see, is how the same firm's approach adapted to different places in different periods of time.
Height & Size
The 155 Harbor Condominium is clearly the larger tower of the two, both in terms of height and number of floors. It rises to 551ft (168m) with 54 floors above ground, while the The Hub on Causeway Residential Tower reaches 495ft (151m) with 38 floors above ground.
Of course, each project may have faced different briefs or regulatory constraints, which we don't really know about and could also explain the outcome.
Architectural Style
The 155 Harbor Condominium was designed in the Modern style, while the The Hub on Causeway Residential Tower reflects the principles of Contemporary.
The 155 Harbor Condominium represents a late expression of the Modern, a style already in decline in 1975 when it was completed. By contrast, the The Hub on Causeway Residential Tower followed the then mainstream Contemporary, embodying the dominant architectural direction of its time.
With 44 years between them, the comparison also reflects how quickly architectural priorities can shift from one dominant language to another.
Uses
Both the 155 Harbor Condominium and the The Hub on Causeway Residential Tower were designed to serve as residential towers, and that has remained their main use since their completion, serving similar roles in the urban fabric.
In terms of capacity, the 155 Harbor Condominium offers 742 apartments, while the The Hub on Causeway Residential Tower provides 440 units.
The The Hub on Causeway Residential Tower also provides 500 parking spaces.
Structure & Facade
Both the 155 Harbor Condominium and the The Hub on Causeway Residential Tower rely on a Frame structural system.
A frame structure uses a grid of columns and beams to carry the building's loads. This frees the walls from structural duties, allowing for flexible floor plans and larger windows.
They also employ the same type of facade, a Curtain Wall facade.
A curtain wall is a non-load-bearing facade hung from the structural frame. It is anchored to floor slabs and transfers only its own weight and wind loads, allowing for sleek, glassy exteriors.
| 155 Harbor Condominium | The Hub on Causeway Residential Tower | |
|---|---|---|
| Solomon Cordwell Buenz | Architect | Solomon Cordwell Buenz |
| 1972 | Construction Started | 2016 |
| 1975 | Year Completed | 2019 |
| Modern | Architectural Style | Contemporary |
| Residential | Current Use | Residential |
| 54 | Floors Above Ground | 38 |
| 168 m | Height (m) | 151 m |
| 742 | Residential Units | 440 |
| Frame | Structure Type | Frame |
| Concrete | Vertical Structure Material | Concrete |
| Concrete | Horizontal Structure Material | Concrete, And Steel |
| No | Facade Structural? | No |
| Glass | Main Facade Material | Glass, Steel |
| IL | State | MA |
| Chicago | City | Boston |
| 155 North Harbor Drive | Address | 50 Causeway Street |