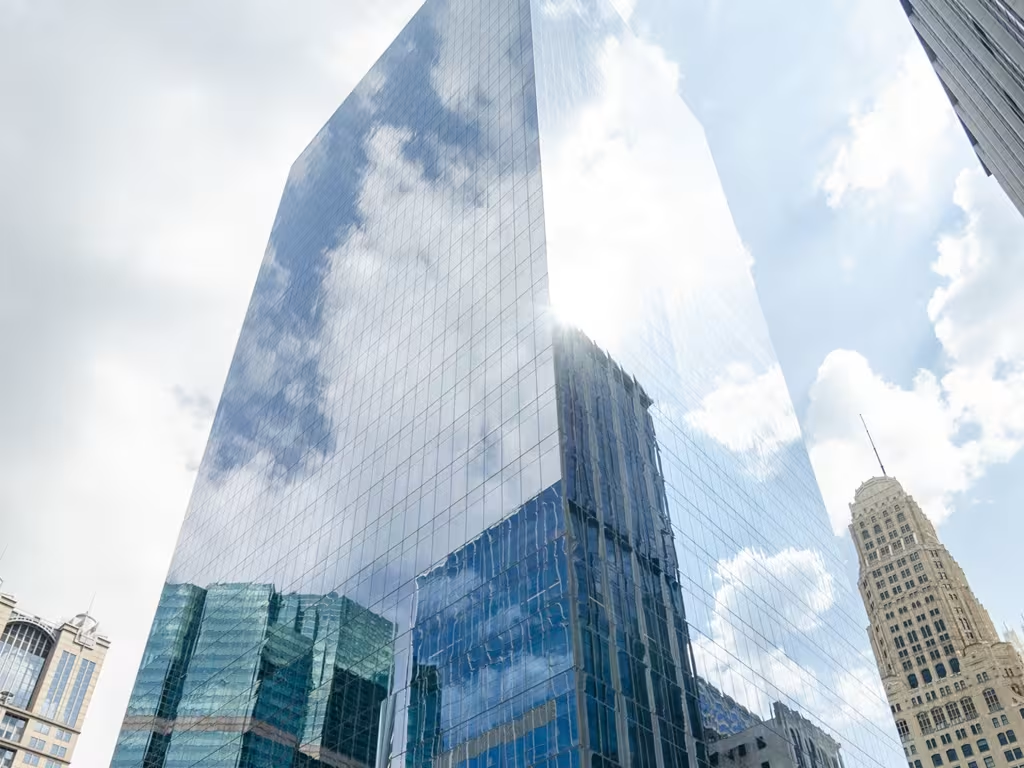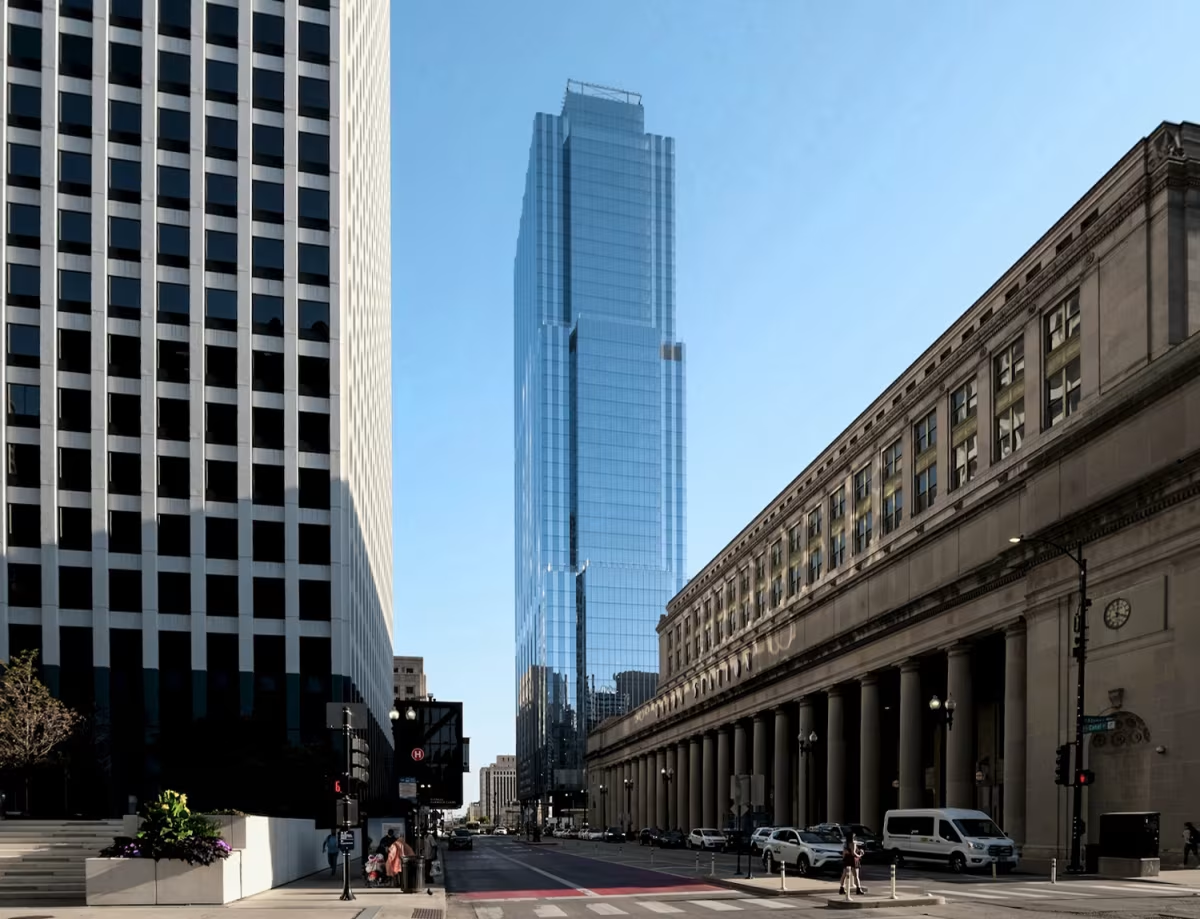151 North Franklin vs BMO Tower


Comparing the 151 North Franklin and the BMO Tower is interesting because they both stand in Chicago, IL, and were completed within 3 years of each other, but they were designed by different architects.
This offers a unique glimpse at how rival designers approached projects in the same city during the same era.
Height & Size
The BMO Tower is clearly the larger tower of the two, both in terms of height and number of floors. It rises to 728ft (222m) with 51 floors above ground, while the 151 North Franklin reaches 600ft (183m) with 36 floors above ground.
Of course, each project may have faced different briefs or regulatory constraints, which we don't really know about and could also explain the outcome.
Architectural Style
Both the 151 North Franklin and the BMO Tower were designed in line with the aesthetic conventions of the Contemporary style.
At the time, this style was at the height of its popularity. So both John Ronan Architects and Goettsch Partners followed what was in many ways expected of them, producing designs that fit comfortably within contemporary architectural norms, rather than breaking with convention.
Uses
Both the 151 North Franklin and the BMO Tower were designed to serve as commercial towers, and that has remained their main use since their completion, serving similar roles in the urban fabric.
Both towers provide significant parking capacity, with 151 North Franklin offering 34 spaces and the BMO Tower offering 324.
Structure & Facade
The two towers rely on different structural systems, reflecting distinct engineering strategies.
The 151 North Franklin uses a Framed Tube In Tube structural system, which combines a strong central core with a perimeter tube of columns, while the BMO Tower uses a Frame system, that relies on a regular grid of columns and beams to sustain its weight.
Yet, when it comes to their facade, they both employed the same solution, a Curtain Wall facade.
A curtain wall is a non-load-bearing facade hung from the structural frame. It is anchored to floor slabs and transfers only its own weight and wind loads, allowing for sleek, glassy exteriors.
| 151 North Franklin | BMO Tower | |
|---|---|---|
| John Ronan Architects | Architect | Goettsch Partners |
| 2013 | Design Ended | 2018 |
| 2015 | Construction Started | 2019 |
| 2018 | Year Completed | 2021 |
| Contemporary | Architectural Style | Contemporary |
| Commercial | Current Use | Commercial |
| 36 | Floors Above Ground | 51 |
| 1 | Floors Below Ground | 2 |
| 183 m | Height (m) | 222 m |
| 75,205 m² | Usable Area (m²) | 140,000 m² |
| Framed Tube In Tube | Structure Type | Frame |
| Concrete And Steel | Vertical Structure Material | Concrete And Steel |
| Poured Concrete Over Metal Decking | Horizontal Structure Material | Poured Concrete Over Metal Decking |
| No | Facade Structural? | No |
| Glass | Main Facade Material | Glass, Steel |
| Lendlease Corporation | Main Contractor | Clark Construction |
| Wolff Landscape Architecture | Landscape Architect | Wolff Landscape Architecture |
| Environmental Systems Design | MEP Engineer | Environmental Systems Design, Inc. |
| Magnusson Klemencic Associates | Structural Engineer | Magnusson Klemencic Associates |
| IL | State | IL |
| Chicago | City | Chicago |
| 151 North Franklin Street | Address | 320 South Canal Street |