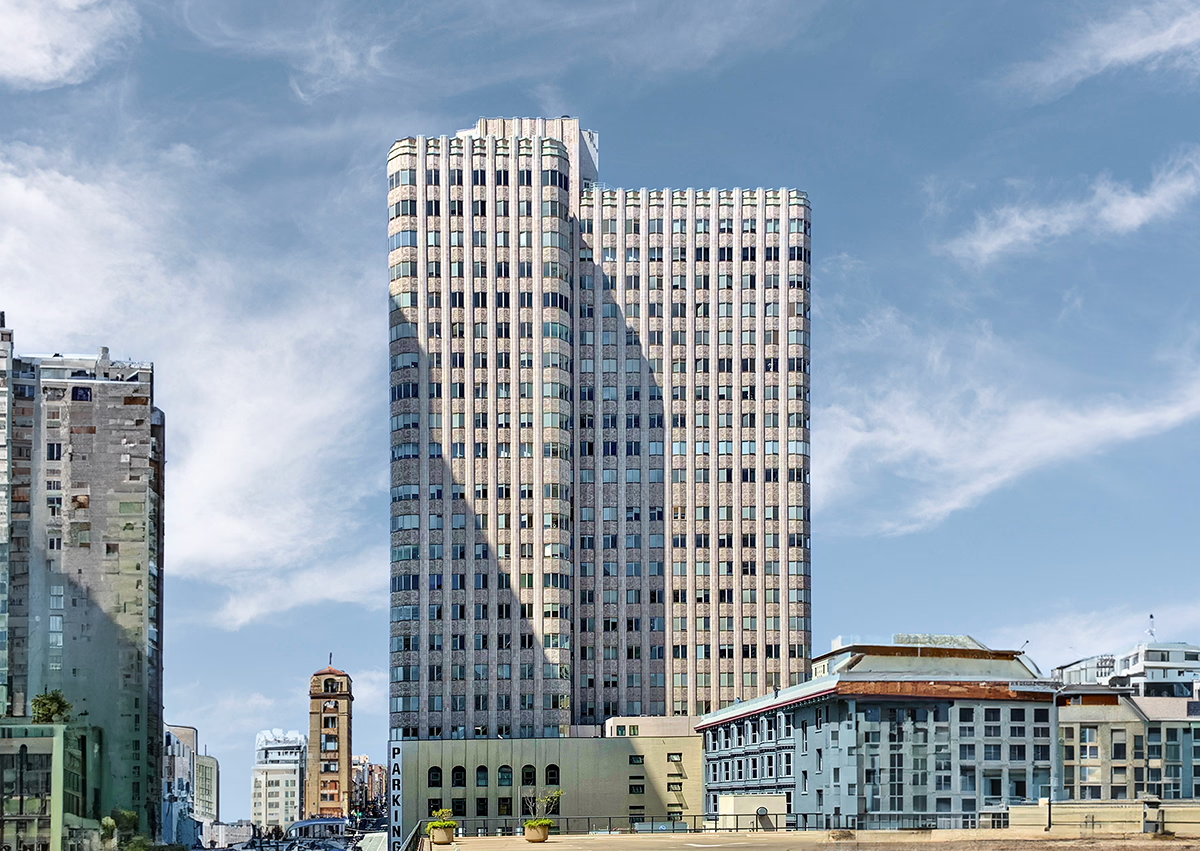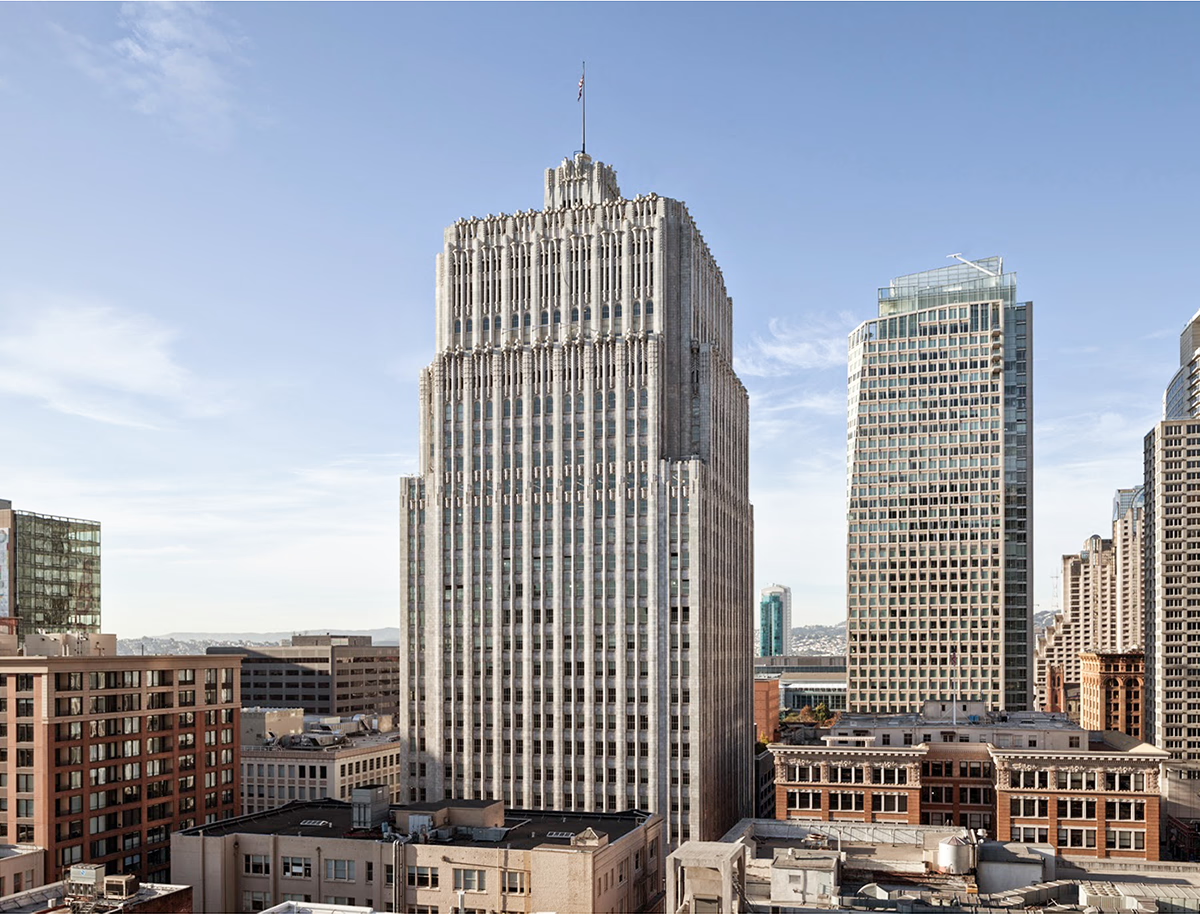450 Sutter Street Building vs 140 New Montgomery Building


Comparing the 450 Sutter Street Building and the 140 New Montgomery Building is especially interesting because they share much in common. Both rise in San Francisco, CA both were designed by Miller and Pflueger, and they were completed within 4 years of each other.
This overlap gives us a unique opportunity to understand how Miller and Pflueger approached different commissions in the same urban context and historical context during a short period.
Height & Size
Architectural Style
Both the 450 Sutter Street Building and the 140 New Montgomery Building were designed in line with the aesthetic conventions of the Art Deco style.
At the time, this style was at the height of its popularity. So Miller and Pflueger followed what was in many ways expected at the time, producing designs that fit comfortably within contemporary architectural norms rather, than breaking with convention.
Uses
The 450 Sutter Street Building is primarily medical, while the 140 New Montgomery Building is primarily commercial.
Structure & Facade
These two towers illustrate the many possible ways to combine structure and enclosure in skyscraper design.
| 450 Sutter Street Building | 140 New Montgomery Building | |
|---|---|---|
| Miller and Pflueger | Architect | Miller and Pflueger |
| 1928 | Construction Started | 1924 |
| 1929 | Year Completed | 1925 |
| Art Deco | Architectural Style | Art Deco |
| Medical | Current Use | Commercial |
| 26 | Floors Above Ground | 26 |
| 105 m | Height (m) | 140 m |
| 24,953 m² | Usable Area (m²) | 27,400 m² |
| 8 | Number of Elevators | 10 |
| Frame | Structure Type | Frame |
| Steel | Vertical Structure Material | Steel |
| Concrete | Horizontal Structure Material | Concrete |
| No | Facade Structural? | No |
| Terracotta | Main Facade Material | Terracotta |
| Lindgren & Swinerton | Main Contractor | Gladding McBean Company |
| CA | State | CA |
| San Francisco | City | San Francisco |
| 450 Sutter Street | Address | 140 New Montgomery Street |