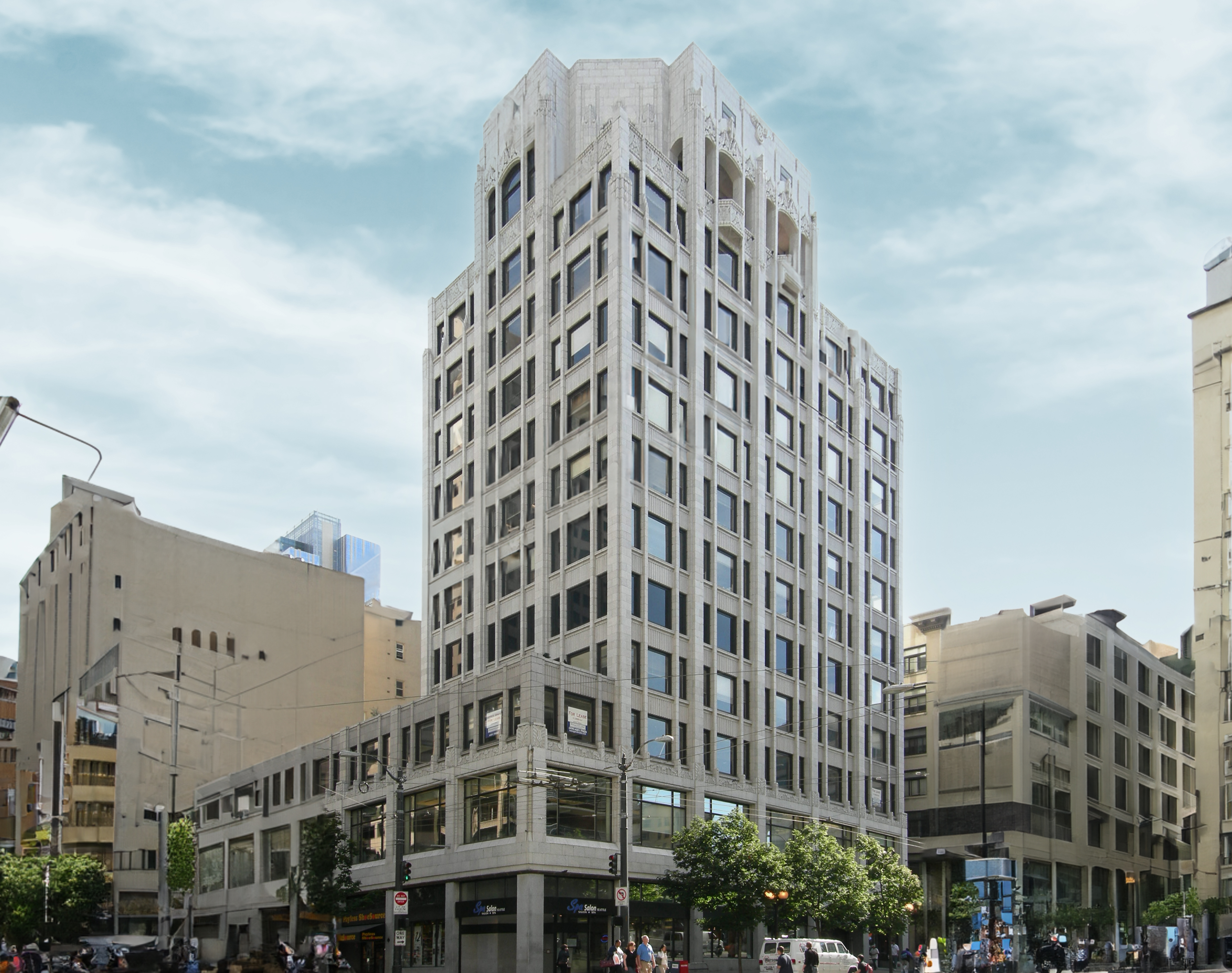The United Shopping Tower is a Neogothic skyscraper designed in 1928 by Henry Bittman, and built between 1929 and 1929 in Seattle, WA.
United Shopping Tower is not the only name you might know this building by though. It is common for companies to want to attach their names to iconic buildings when they move in, or for the general public to come up with nicknames, and this one is no exception. The building has changed names several times over the years, and is also known as:
- Northwestern Mutual Insurance Building between 1932 and 1976.
- Olympic Savings Tower between 1980 and 1993.
- Olympic Tower.
Its precise street address is 217 Pine Street, Seattle, WA. You can also find it on the map here.
The United Shopping Tower is a structure of significant importance both for the city of Seattle and the United States as a nation. The building embodies the distinctive characteristic features of the time in which it was built and the Neogothic style. Because of that, the United Shopping Tower was officially declared as a national landmark on May 11th 1987, and was included in the National Register of Historic Places on August 8th 1980.
At the time of its completion in 1929 the United Shopping Tower incorporated solutions that were quite advanced at the time, these included a rooftop garden and the idea of a vertical shopping mall.
The building has been restored 5 times over the years to ensure its conservation and adaptation to the pass of time. The main restoration works happened in 1933, 1939, 1941, 1950 and 1975.
