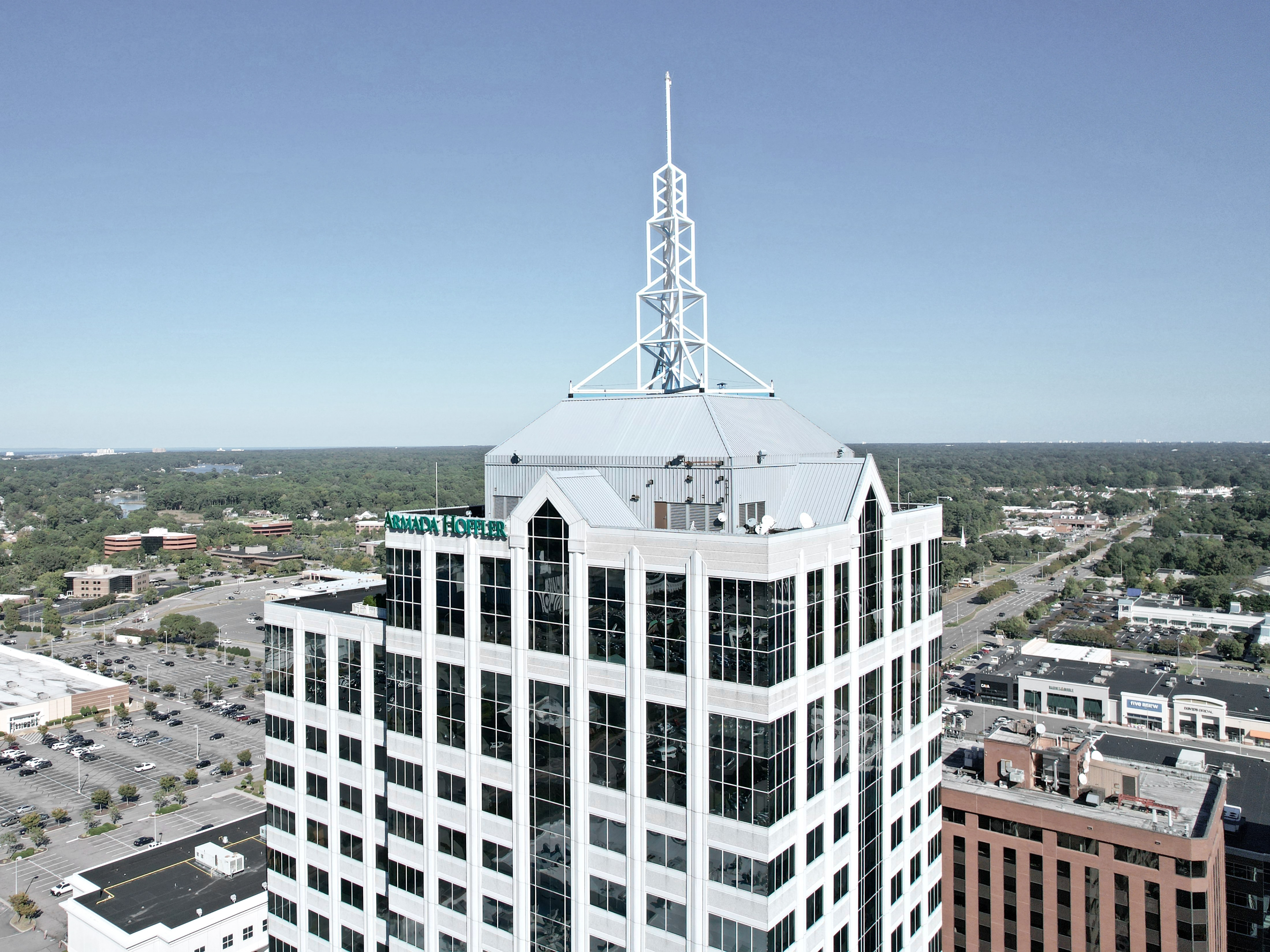The Armada Hoffler Tower is a Contemporary skyscraper designed by CMSS Architects, and built between 2000 and 2003 in Virginia Beach, VA.
Armada Hoffler Tower is not the only name you might know this building by though. The building is, or has also been known as Virginia Beach Town Center Tower I.
Its precise street address is 222 Central Park Avenue, Virginia Beach, VA. You can also find it on the map here.
The Armada Hoffler Tower was the first building in a complex called Virginia Beach Town Center..

