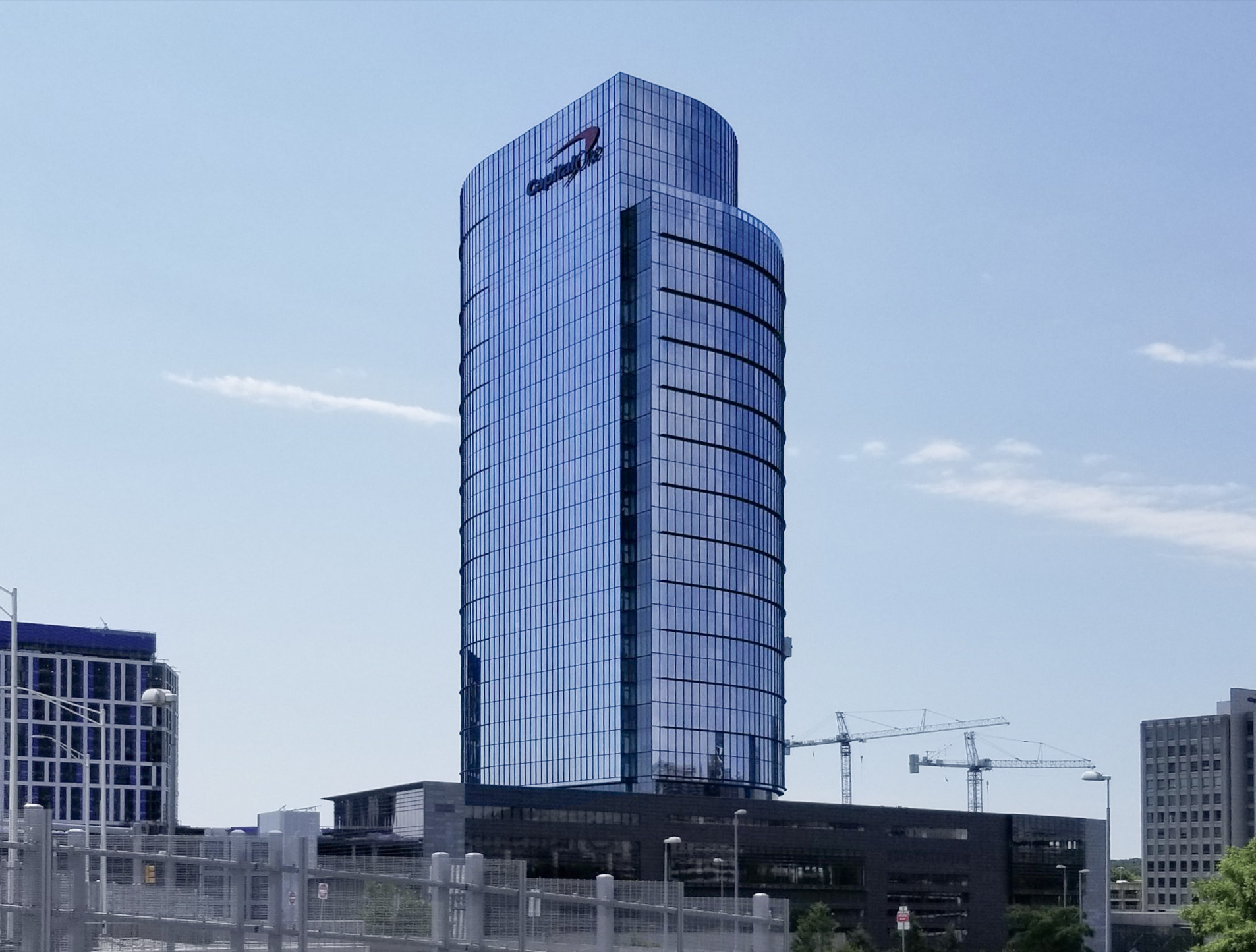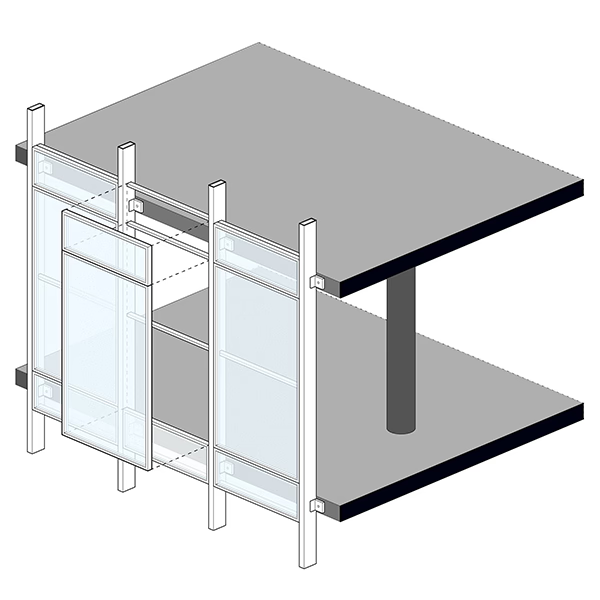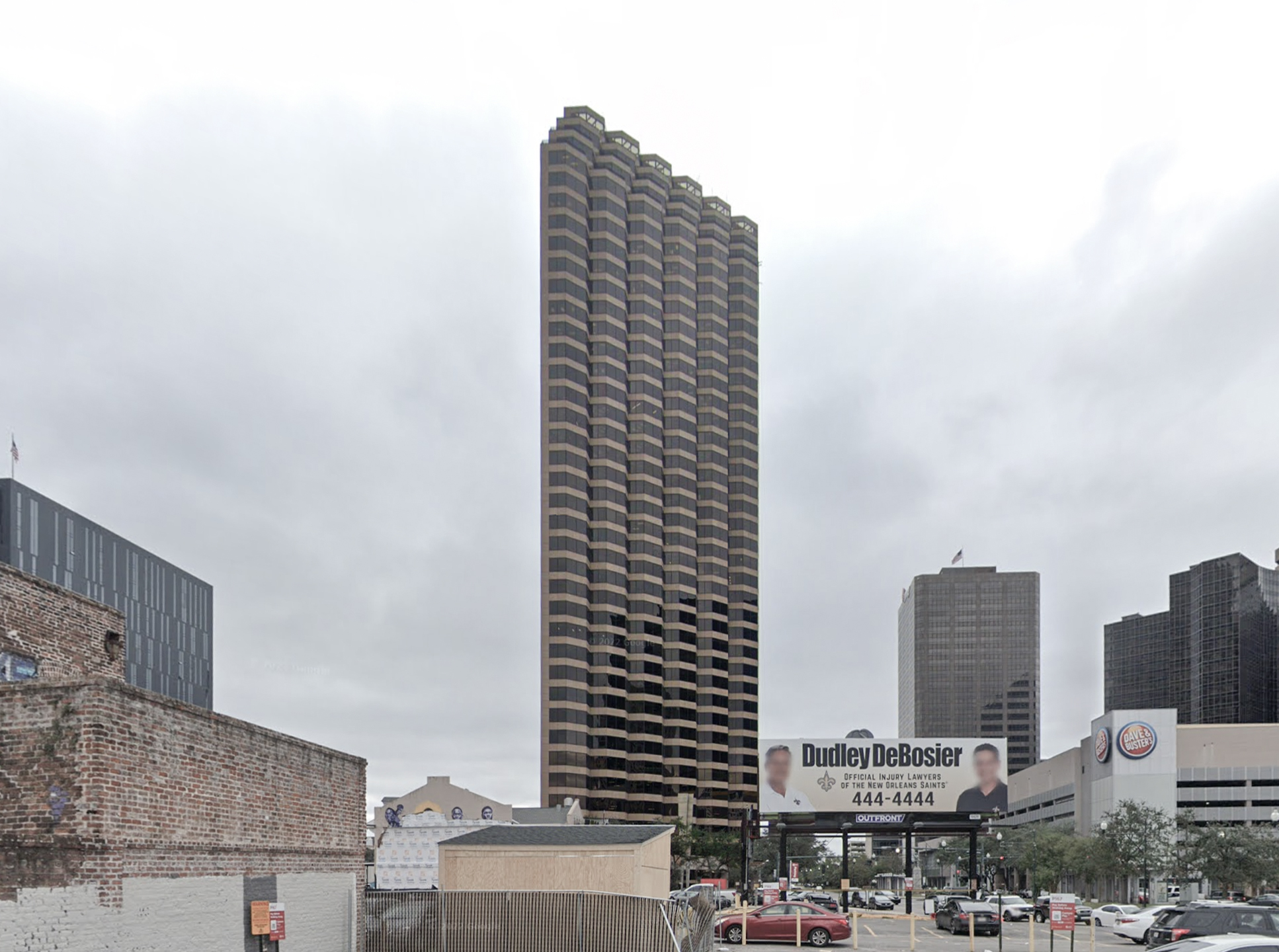The Capital One Tower is a Contemporary skyscraper designed by HKS Inc., in association with Bonstra | Haresign ARCHITECTS, and built between 2014 and 2018 in Tysons , VA.
Its precise street address is 1600 Capital One Drive, Tysons , VA. You can also find it on the map here.
The Capital One Tower has received multiple architecture awards for its architectural design since 2018. The following is a list of such prizes and awards:
- Skyline Luminary Award for the Corner Chamber of Commerce in 2018
- CREBA Project of the Year, Bisnow Real Estate Washington DC in 2019
- Award of Excellence, Best Build-to-Suit Non-Institutional Facility, NAIOP Northern Virginia Chapter in 2019
- Juror’s Citation Award, Commercial Architecture Category, AIA Northern Virginia Chapter in 2019
Capital One Tower represents the first phase of a 25-year master plan, featuring performance halls, mixed-use towers, offices, retail spaces, housing, venues for the performing arts, and much more..



