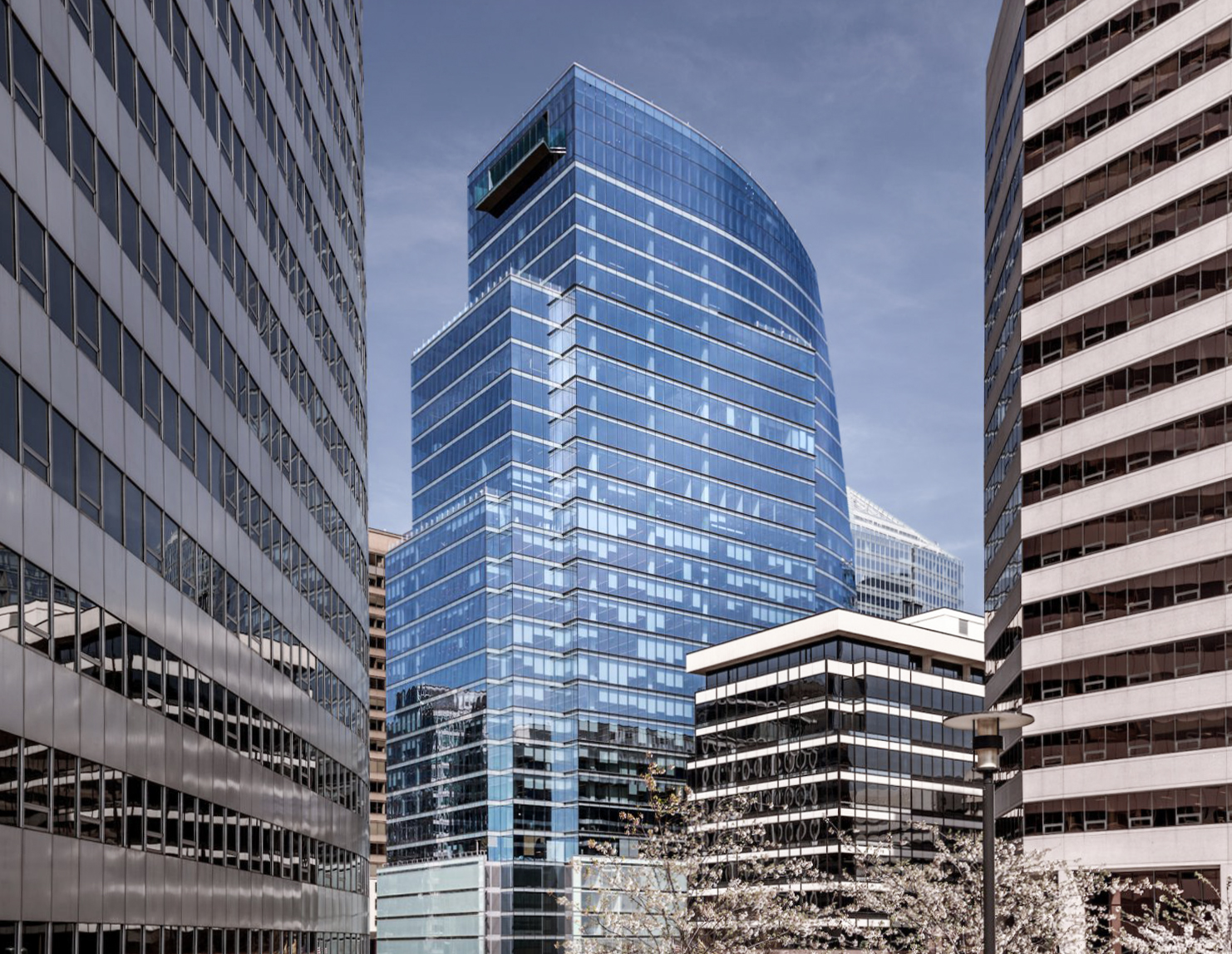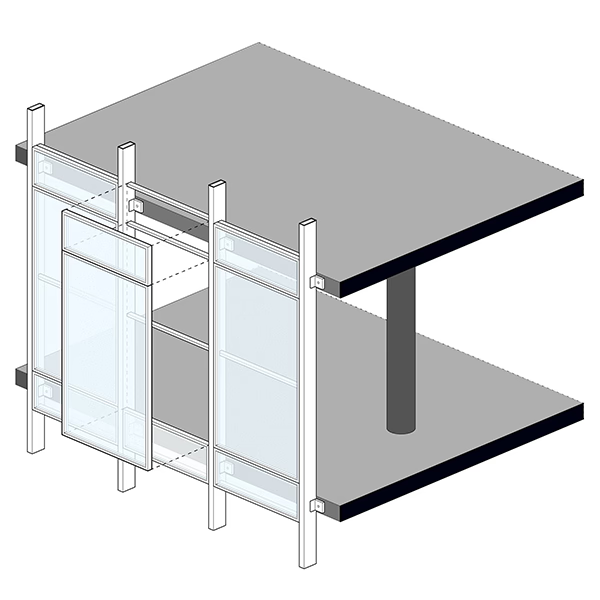The Central Place Tower is a Contemporary skyscraper designed between 2002 and 2008 by Beyer Blinder Belle, and built between 2008 and 2017 in Arlington, VA.
Central Place Tower is not the only name you might know this building by though. It is common for companies to want to attach their names to iconic buildings when they move in, or for the general public to come up with nicknames, and this one is no exception. The building has changed names several times over the years, and is also known as:
- CEB Tower at Central Place between 2018 and 2024.
- Central Place Tower from 2024 until this day.
Its precise street address is 1201 Wilson Boulevard, Arlington, VA. You can also find it on the map here.
The Central Place Tower, together with another residential tower, forms the Central Place development. Both are separated by a public plaza.
The complex is located directly above the Rosslyn Metro station.
Although construction began in 2008, the Great Recession caused it to be halted in 2014, and it was not completed until 2018..


