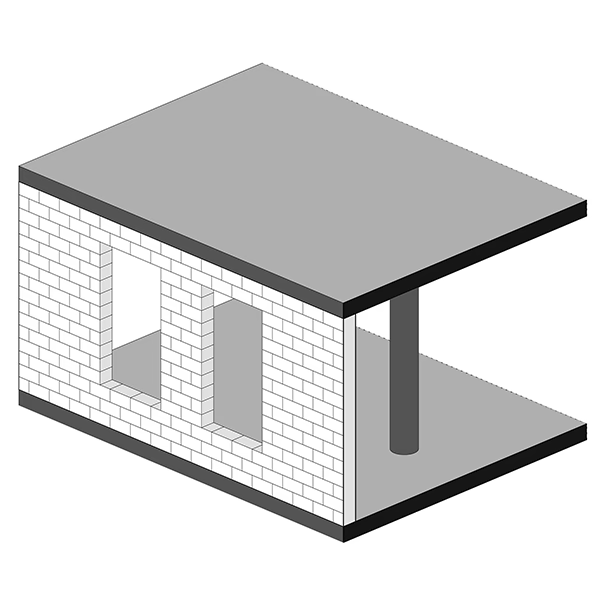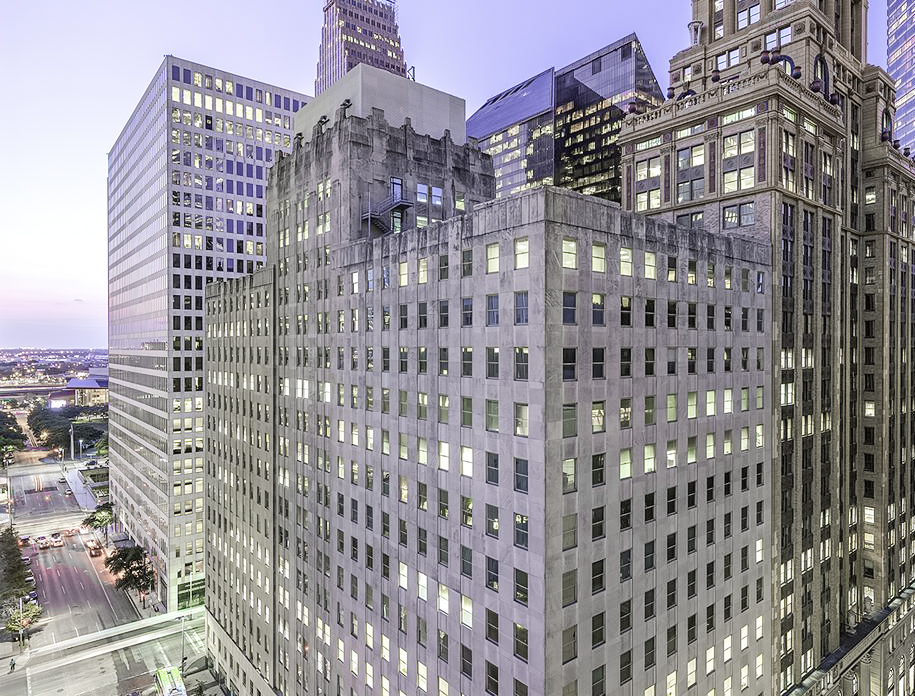The Niels Esperson Building is a Neoclassic skyscraper designed by John Eberson , and built between 1925 and 1927, for a reported $4.00 million dollars, in Houston, TX.
Niels Esperson Building is not the only name you might know this building by though. The building is, or has also been known as Niels and Mellie Esperson Buildings.
Its precise street address is 808 Travis Street, Houston, TX. You can also find it on the map here.
The building has been restored 2 times over the years to ensure its conservation and adaptation to the pass of time. The main restoration works happened in 2014 and 2023.



